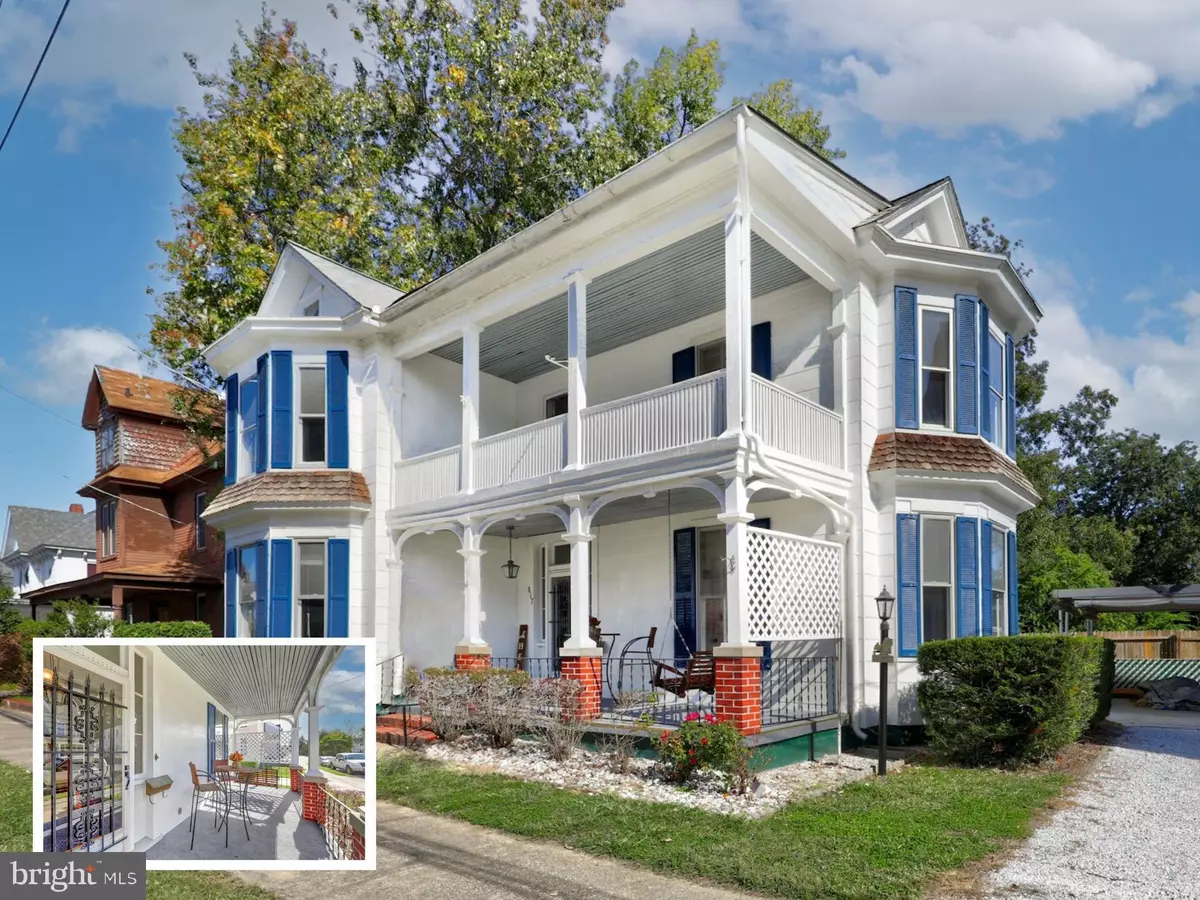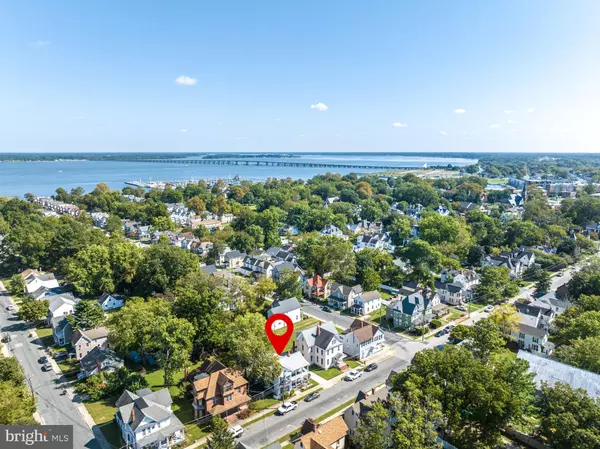
4 Beds
2 Baths
2,316 SqFt
4 Beds
2 Baths
2,316 SqFt
Key Details
Property Type Single Family Home
Sub Type Detached
Listing Status Active
Purchase Type For Sale
Square Footage 2,316 sqft
Price per Sqft $161
Subdivision None Available
MLS Listing ID MDDO2005764
Style Victorian,Colonial
Bedrooms 4
Full Baths 2
HOA Y/N N
Abv Grd Liv Area 2,316
Originating Board BRIGHT
Year Built 1900
Annual Tax Amount $1,867
Tax Year 2024
Lot Size 3,707 Sqft
Acres 0.09
Property Description
Inside you'll find refinished hardwood floors, a warm kitchen featuring top-of-the-line countertops and a eat-in kitchen with breakfast nook. The living room includes built in bookcases & a cozy fireplace, which leads to a separate formal dining room with bay windows, adorned with a high-end chandelier. These thoughtful touches enhance the character and functionality of the home. Need to work from home? You'll love the two additional potential office spaces (or potentially a nursery!)
The upper level boasts a primary bedroom with a dedicated wardrobe room and access to the full bath featuring a charming clawfoot tub. Home includes one downstairs bedroom, plus two additional spacious guest bedrooms with adjoining balcony, offering ample space and comfort. Other Upgrades Include: NEW ROOF, new kitchen appliances, high-end two-zoned low-profile radiators, Rinnai on-demand gas hot water heater, storm windows, upgraded electrical, new plumbing & all new sewer connections.
Enjoy the peace of mind with no flood zone or HOA. Plus, where else in the historic district of Cambridge can you find a private driveway & carport to protect your car, plus the accessibility of having an ADA ramp for easy access in the back. The backyard includes a shed for extra storage. This property beams with many features that exemplify its Victorian Charm. Don't miss your chance to own a piece of Cambridge's history!
ADDITIONAL LOT ON LOCUST ST AVAILABLE FOR SALE WITH PURCHASE OF HOME: Fenced & Cleared 0.19 Acre Lot at 808 Locust St, may be purchased in combination with 817 Locust St for additional $50K.
Location
State MD
County Dorchester
Zoning R-3
Rooms
Other Rooms Living Room, Dining Room, Primary Bedroom, Bedroom 2, Bedroom 3, Bedroom 4, Kitchen, Foyer, Bonus Room
Main Level Bedrooms 1
Interior
Interior Features Attic, Ceiling Fan(s), Crown Moldings, Dining Area, Kitchen - Eat-In, Walk-in Closet(s), Wood Floors, Breakfast Area, Built-Ins, Carpet, Entry Level Bedroom, Floor Plan - Traditional, Kitchen - Table Space, Primary Bath(s), Bathroom - Soaking Tub, Upgraded Countertops
Hot Water Instant Hot Water
Heating Zoned, Hot Water
Cooling Window Unit(s)
Flooring Hardwood, Tile/Brick
Fireplaces Number 1
Fireplaces Type Wood, Mantel(s)
Inclusions High End Chandelier in Dining Room, Carport Conveys
Equipment Dryer, Oven/Range - Electric, Refrigerator, Washer
Fireplace Y
Window Features Screens,Storm,Bay/Bow
Appliance Dryer, Oven/Range - Electric, Refrigerator, Washer
Heat Source Natural Gas
Laundry Has Laundry, Main Floor
Exterior
Exterior Feature Balcony, Porch(es)
Garage Spaces 3.0
Carport Spaces 1
Fence Partially, Rear
Water Access N
Roof Type Shingle
Accessibility Level Entry - Main, Mobility Improvements, Ramp - Main Level
Porch Balcony, Porch(es)
Total Parking Spaces 3
Garage N
Building
Lot Description Landscaping
Story 2
Foundation Crawl Space
Sewer Public Sewer
Water Public
Architectural Style Victorian, Colonial
Level or Stories 2
Additional Building Above Grade, Below Grade
Structure Type Paneled Walls,Wood Walls
New Construction N
Schools
Elementary Schools Sandy Hill
Middle Schools Mace'S Lane
High Schools Cambridge-South Dorchester
School District Dorchester County Public Schools
Others
Senior Community No
Tax ID 1007138431
Ownership Fee Simple
SqFt Source Assessor
Security Features Main Entrance Lock
Special Listing Condition Standard


"My job is to find and attract mastery-based agents to the office, protect the culture, and make sure everyone is happy! "
4 Park Plaza Suite 200B, WYOMISSING, Pennsylvania, 19610, USA






