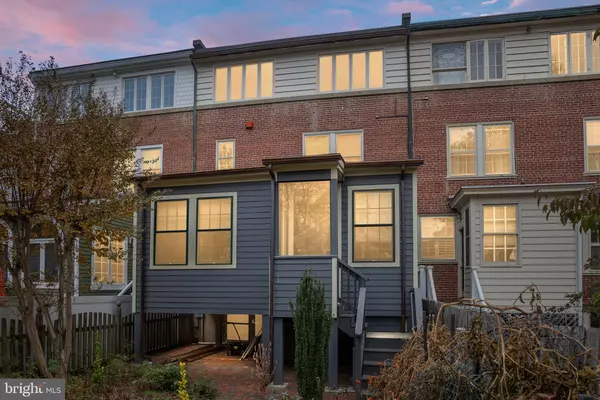5 Beds
2 Baths
2,559 SqFt
5 Beds
2 Baths
2,559 SqFt
Key Details
Property Type Townhouse
Sub Type Interior Row/Townhouse
Listing Status Active
Purchase Type For Sale
Square Footage 2,559 sqft
Price per Sqft $283
Subdivision Below The University
MLS Listing ID VAFB2005006
Style Colonial
Bedrooms 5
Full Baths 2
HOA Y/N N
Abv Grd Liv Area 2,559
Originating Board BRIGHT
Year Built 1931
Annual Tax Amount $4,164
Tax Year 2022
Property Description
One will be greeted in Foyer by arch ways adding loads of light, plaster walls, picture railing and gleaming hardwood floors. Formal living with corner fireplace (cleaned in April 2023), angled wall of windows, (window treatments convey) and built in book case along with formal dining are accessible from Foyer.
Kitchen features hardwood flooring, cherry cabinets, under the counter lighting with ceramic tile backsplash, gas cooking, Bosch dishwasher, disposal, water filter, spice cabinet and original door with transom leading to addition. Notice the old fashioned doorbell above the doorway that one can hear in Kitchen and Basement
Exterior of Sun/Family Room addition, completed in 2020, is of Hardiplank. The design of doors and windows were configured to match the original house. Armstrong Gold Rush Hickory flooring, floored electric outlets, Pella windows, built in TV cabinet with glass front display cabinets, ceiling fan, antique sconces, 4 Solar Tubes and separate ductless mini split HVAC
Partially glass enclosed back stoop leads to privately fenced rear yard with perennial flower beds & additional areas for vegetable gardening with brick walkway leading to a brick single car garage with alley parking. 2nd Level features 3 Bedrooms (NOTE: window treatments in 2 front bedrooms do not convey) and handsome tiled bath with Brit heated towel rack and Honeywell Programmable Switch and Woodbridge kick switch bidet tankless toilet. (reference material information in top drawer Do Not Take to convey with purchaser)
Fully finished walkup attic with 2 additional bedrooms with plaster walls, wood flooring and crank windows with Cypress frames. Both bedrooms access a 17 x 16 bathroom with pine flooring and cedar closet (NOTE: knee wall storage)
Unfinished basement with laundry room (washer/dryer "as is") provides space for workshop, work out or crafts rooms. Hot water heater is a tankless gas unit(Freezer does not convey)
2015 Mills Roofing removed slates on house installed ice guards along with new copper flashing.
2019 Mills Roofing removed slates from front porch & installed ice guards along with new copper flashing.
2020 Mills Roofing installed ice guards to shingled roof when addition was built.
Heat - the original house has gas hot water radiator heat on the 3 floors above the basement with a ductless mini split in the sun/family room. NOTE: an oil tank abatement (front yard) was done by Robert B Payne in November 1996 (See paid receipt in documents that is to be acknowledged by Purchaser)
Air conditioning - Electric air conditioning services the 1st floor and basement. An electric heat pump services the 2nd floor and attic.
Enjoy the short walk to downtown Historic Fredericksburg (restaurants, art studios, library, Hurkemp Park, farmer's market, historical sites) VRE, UMW, Memorial Park(Kenmore)
802 Cornell offers History, Location and Low Maintenance
*Note: tax records do not reflect actual square footage. Property was surveyed by Virginia Historic Landmarks in April 1985 to determine attributes.
** Proof of Funds or Prequalification Letter is requested prior to showings. LA must accompany with 24-48 hour Notice
Also in documents a FLS article dating back to 1930 and excerpt of a HFFI Research by John Janney Johnson August 1996 on 804 Cornell Street
Location
State VA
County Fredericksburg City
Zoning R
Rooms
Other Rooms Living Room, Dining Room, Bedroom 2, Bedroom 3, Bedroom 4, Bedroom 5, Kitchen, Basement, Foyer, Bedroom 1, Sun/Florida Room, Laundry, Storage Room, Workshop, Bathroom 1, Bathroom 2
Basement Daylight, Partial, Outside Entrance, Rear Entrance, Walkout Stairs, Unfinished, Connecting Stairway, Interior Access
Interior
Interior Features Attic, Built-Ins, Cedar Closet(s), Ceiling Fan(s), Family Room Off Kitchen, Floor Plan - Traditional, Formal/Separate Dining Room, Solar Tube(s), Bathroom - Stall Shower, Bathroom - Tub Shower, Window Treatments, Wood Floors
Hot Water Natural Gas, Tankless
Heating Central, Forced Air, Heat Pump - Electric BackUp, Hot Water, Radiator
Cooling Ceiling Fan(s), Central A/C, Ductless/Mini-Split, Heat Pump(s)
Flooring Hardwood, Tile/Brick
Fireplaces Number 1
Fireplaces Type Corner
Equipment Dishwasher, Disposal, Oven/Range - Gas, Range Hood, Washer, Dryer
Fireplace Y
Window Features Bay/Bow,Casement
Appliance Dishwasher, Disposal, Oven/Range - Gas, Range Hood, Washer, Dryer
Heat Source Natural Gas, Electric
Laundry Basement
Exterior
Parking Features Covered Parking, Garage - Rear Entry, Garage Door Opener
Garage Spaces 1.0
Fence Fully, Board, Privacy, Rear, Wood
Utilities Available Under Ground
Water Access N
Roof Type Slate,Asphalt
Street Surface Black Top,Paved,Alley
Accessibility None
Road Frontage State
Total Parking Spaces 1
Garage Y
Building
Lot Description Level, Rear Yard, Private
Story 4
Foundation Block
Sewer Public Sewer
Water Public
Architectural Style Colonial
Level or Stories 4
Additional Building Above Grade
Structure Type 9'+ Ceilings,Plaster Walls,Dry Wall
New Construction N
Schools
School District Fredericksburg City Public Schools
Others
Pets Allowed N
Senior Community No
Tax ID 7779-84-7859
Ownership Fee Simple
SqFt Source Estimated
Security Features Smoke Detector
Special Listing Condition Standard

"My job is to find and attract mastery-based agents to the office, protect the culture, and make sure everyone is happy! "
4 Park Plaza Suite 200B, WYOMISSING, Pennsylvania, 19610, USA






