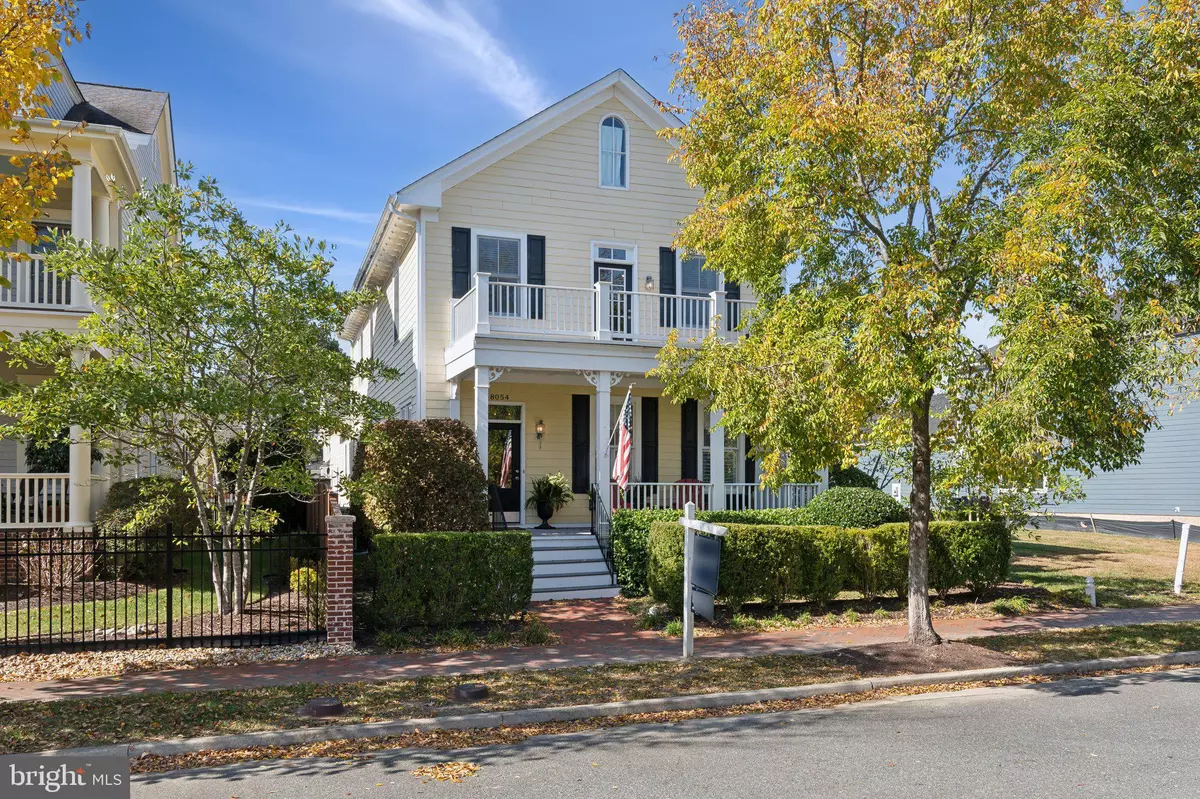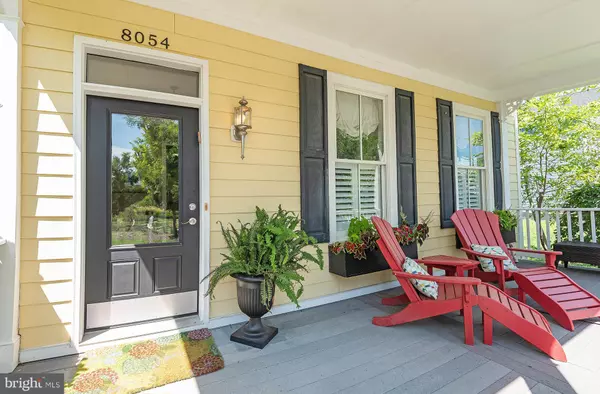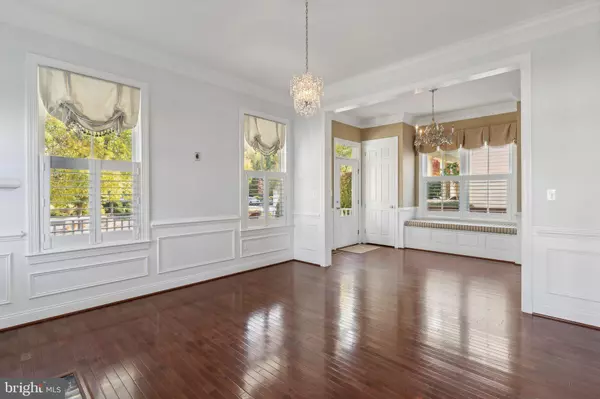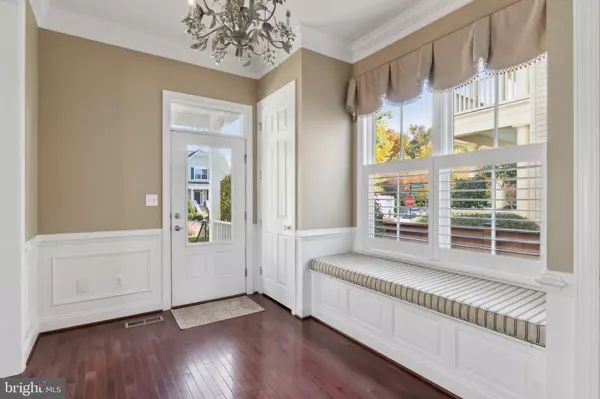
3 Beds
3 Baths
3,318 SqFt
3 Beds
3 Baths
3,318 SqFt
Key Details
Property Type Single Family Home
Sub Type Detached
Listing Status Under Contract
Purchase Type For Sale
Square Footage 3,318 sqft
Price per Sqft $224
Subdivision Easton Village
MLS Listing ID MDTA2007850
Style Colonial
Bedrooms 3
Full Baths 2
Half Baths 1
HOA Fees $199/mo
HOA Y/N Y
Abv Grd Liv Area 3,318
Originating Board BRIGHT
Year Built 2007
Annual Tax Amount $6,711
Tax Year 2024
Lot Size 5,100 Sqft
Acres 0.12
Property Description
Step inside and be greeted by beautiful hardwood floors that flow throughout the main level. The formal living room and dining room are perfect for hosting gatherings and creating lasting memories. The family room, complete with a cozy fireplace, is the ideal space to relax and unwind. The sitting room off the kitchen provides a tranquil retreat, perfect for enjoying a cup of coffee, reading a book, or remote work with built-in bookshelves and natural light. The kitchen is a chef's dream, featuring stainless appliances, bright and sunny cabinets, and exquisite granite countertops. Prepare delicious meals effortlessly in this well-appointed space. The primary luxury suite is a true oasis, boasting a soaking tub, double vanity, and a separate shower. Indulge in ultimate relaxation and pampering in this private sanctuary. Plenty of closet space to indulge in shopping at nearby boutiques. Convenience is key with an upper-level laundry room and a hall bath for easy access and functionality. Two secondary bedrooms provide ample space for family or guests. The third-floor finished rec room and storage area with a workout area offer endless possibilities for entertainment and hobbies. Step outside to the screen porch off the family room, where you can enjoy the serene views of the private courtyard. This space is perfect for outdoor dining and creating memories with loved ones.
Additional features of this magnificent home include a 2-car garage ensuring ample storage space for all your needs. The community amenities include a pier, pool, clubhouse, fitness center, walking paths, and 50 acres of preserved wetlands making it easy to stay active and connect with neighbors and nature. Just a short walk over to the pool, fitness, and waterside for hours of weekend fun! Come and experience the Lifestyle of the Eastern Shore. You won't regret it!
Location
State MD
County Talbot
Zoning R
Rooms
Other Rooms Living Room, Dining Room, Primary Bedroom, Sitting Room, Bedroom 2, Bedroom 3, Kitchen, Family Room, Foyer, Laundry, Mud Room, Bathroom 2, Bonus Room, Primary Bathroom, Half Bath, Screened Porch
Interior
Interior Features Bar, Breakfast Area, Built-Ins, Carpet, Ceiling Fan(s), Chair Railings, Central Vacuum, Combination Dining/Living, Combination Kitchen/Dining, Combination Kitchen/Living, Crown Moldings, Dining Area, Family Room Off Kitchen, Floor Plan - Open, Formal/Separate Dining Room, Kitchen - Island, Recessed Lighting, Bathroom - Soaking Tub, Sprinkler System, Bathroom - Stall Shower, Studio, Bathroom - Tub Shower, Upgraded Countertops, Wood Floors, Pantry, Primary Bath(s)
Hot Water Natural Gas
Heating Forced Air
Cooling Central A/C, Ceiling Fan(s)
Fireplaces Number 1
Fireplaces Type Gas/Propane, Mantel(s)
Equipment Built-In Microwave, Cooktop, Dishwasher, Disposal, Dryer, Exhaust Fan, Oven - Wall, Refrigerator, Washer
Fireplace Y
Appliance Built-In Microwave, Cooktop, Dishwasher, Disposal, Dryer, Exhaust Fan, Oven - Wall, Refrigerator, Washer
Heat Source Natural Gas
Laundry Has Laundry, Upper Floor
Exterior
Exterior Feature Patio(s), Balcony, Porch(es), Screened
Parking Features Garage - Rear Entry
Garage Spaces 2.0
Fence Partially
Amenities Available Boat Dock/Slip, Club House, Common Grounds, Jog/Walk Path, Pool - Outdoor
Water Access Y
Water Access Desc Private Access
Roof Type Architectural Shingle
Accessibility None
Porch Patio(s), Balcony, Porch(es), Screened
Attached Garage 2
Total Parking Spaces 2
Garage Y
Building
Lot Description Landscaping, Rear Yard, SideYard(s), Front Yard
Story 2.5
Foundation Crawl Space
Sewer Public Sewer
Water Public
Architectural Style Colonial
Level or Stories 2.5
Additional Building Above Grade, Below Grade
New Construction N
Schools
High Schools Easton
School District Talbot County Public Schools
Others
HOA Fee Include Common Area Maintenance,Lawn Care Front,Lawn Care Rear,Lawn Maintenance,Lawn Care Side,Management,Pier/Dock Maintenance,Pool(s),Recreation Facility,Snow Removal
Senior Community No
Tax ID 2101108093
Ownership Fee Simple
SqFt Source Assessor
Special Listing Condition Standard


"My job is to find and attract mastery-based agents to the office, protect the culture, and make sure everyone is happy! "
4 Park Plaza Suite 200B, WYOMISSING, Pennsylvania, 19610, USA






