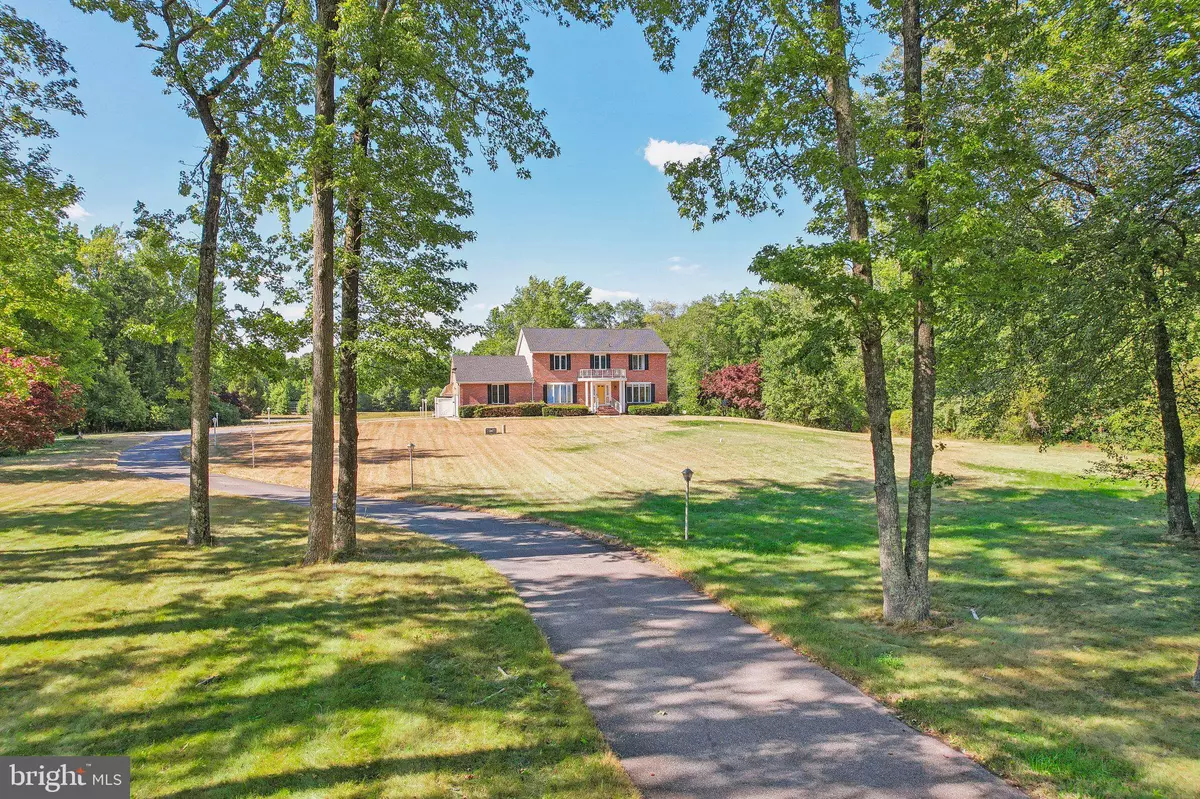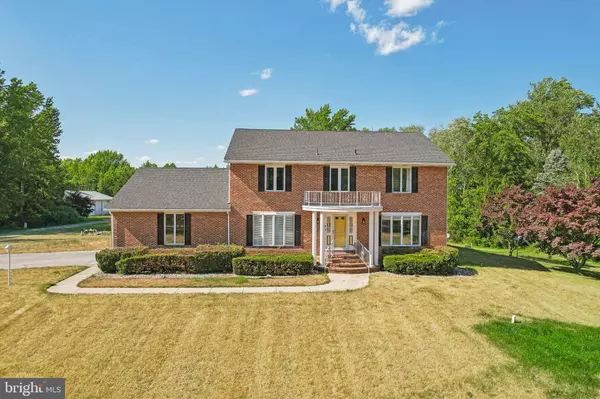
3 Beds
5 Baths
3,216 SqFt
3 Beds
5 Baths
3,216 SqFt
Key Details
Property Type Single Family Home
Sub Type Detached
Listing Status Active
Purchase Type For Sale
Square Footage 3,216 sqft
Price per Sqft $263
Subdivision "None"
MLS Listing ID NJCB2018374
Style Colonial
Bedrooms 3
Full Baths 4
Half Baths 1
HOA Y/N N
Abv Grd Liv Area 3,216
Originating Board BRIGHT
Year Built 1979
Annual Tax Amount $10,776
Tax Year 2023
Lot Size 20.800 Acres
Acres 20.8
Lot Dimensions 0.00 x 0.00
Property Description
CARS? BOATS? RV'S? 4-WHEELERS? We have a HUGE 4 BAY GARAGE to store ALL YOUR TOYS! HORSES? We have the ACREAGE and meet the criteria for farm animals! TENNIS? Enjoy your own tennis court with outdoor lighting right on your own property! OR convert it to your own BASKETBALL COURT! This property will support any of your outdoor interests! And this home has the SPACE and PRIVACY you've been looking for! ***Less than 10 minutes from Trout National Golf Course designed by Tiger Woods!**
Welcome to your dream retreat nestled on 20+ sprawling acres! As you approach this home, you will be astounded by the wrought iron fencing that borders the entire front of this property and the winding driveway lined with light posts leading up to the beautiful, exquisite home. This stunning property boasts a luxurious brick colonial with 4 grand columns and a decorative balcony above. With 3 bedrooms and 4 and 1/2 baths, this home offers ample space for comfort, relaxation, and entertainment and features a variety of elegant living spaces with plenty of room to spread out and enjoy all that it has to offer. Gather around the brick wood-burning fireplace in the family room for cozy evenings at home or venture into one of the various versatile spaces for any occasion. Entertain guests in the formal living room or soak up the natural light in the 22x10 four-season sunroom with beautifully detailed woodwork, crown molding, and extra high ceilings. The sunroom will also provide a serene sanctuary for your rest and rejuvenation, overlooking the vast and lovely open acres of the back yard. Enjoy cooking and spending time in the expansive kitchen featuring a movable island, extra pantry, and an open layout connecting seamlessly to the large dining room. This main level is complete with a recently renovated half bath/laundry room. Head upstairs to find the spacious primary bedroom with full bath, walk-in closet, and a bonus room for office space, workout room, sitting area, or extra flex space. You will find two more bedrooms upstairs each with their own en suite bathrooms to indulge in the comfort and convenience of your own space! The partially finished basement offers a luxurious full bath and additional living space for endless possibilities for recreation or relaxation. In addition to the 2-car attached garage, you will find a huge 4-bay detached garage/pole barn with 12 foot high doors and double-deep to hold a possibility of 8 cars, or for those die-hard car enthusiasts, you could install lifts and store up to 16 cars and all the tools you need! This amazing building could also be used to store motor homes, boats, large equipment, or maybe use it as a giant work area with its own lighting and electrical panel box. You will surely embrace the outdoor living with your own private, enclosed tennis court with ample outdoor light posts. This area could be converted to a basketball court or lots of other potential uses to stay active in these beautiful surroundings. This property is surrounded by woods for extra privacy. Septic was replaced in 2013. Well pump and pressure tank replaced 2023. Home is being sold AS-IS but Seller is offering a ONE YEAR HOME WARRANTY and providing a PASSING SEPTIC CERT!
Don't miss the opportunity to own this exquisite property, where luxury meets tranquility in a picturesque setting. Schedule your private tour today!
Location
State NJ
County Cumberland
Area Vineland City (20614)
Zoning 01
Rooms
Basement Partially Finished
Interior
Hot Water Other
Heating Central
Cooling Central A/C
Fireplaces Number 1
Fireplace Y
Heat Source Other
Exterior
Garage Garage - Side Entry
Garage Spaces 10.0
Water Access N
Accessibility None
Attached Garage 2
Total Parking Spaces 10
Garage Y
Building
Story 2
Foundation Block
Sewer Septic Exists
Water Well
Architectural Style Colonial
Level or Stories 2
Additional Building Above Grade, Below Grade
New Construction N
Schools
School District City Of Vineland Board Of Education
Others
Senior Community No
Tax ID 14-03303-00015
Ownership Fee Simple
SqFt Source Assessor
Acceptable Financing Cash, Conventional, FHA, VA
Listing Terms Cash, Conventional, FHA, VA
Financing Cash,Conventional,FHA,VA
Special Listing Condition Standard


"My job is to find and attract mastery-based agents to the office, protect the culture, and make sure everyone is happy! "
4 Park Plaza Suite 200B, WYOMISSING, Pennsylvania, 19610, USA






