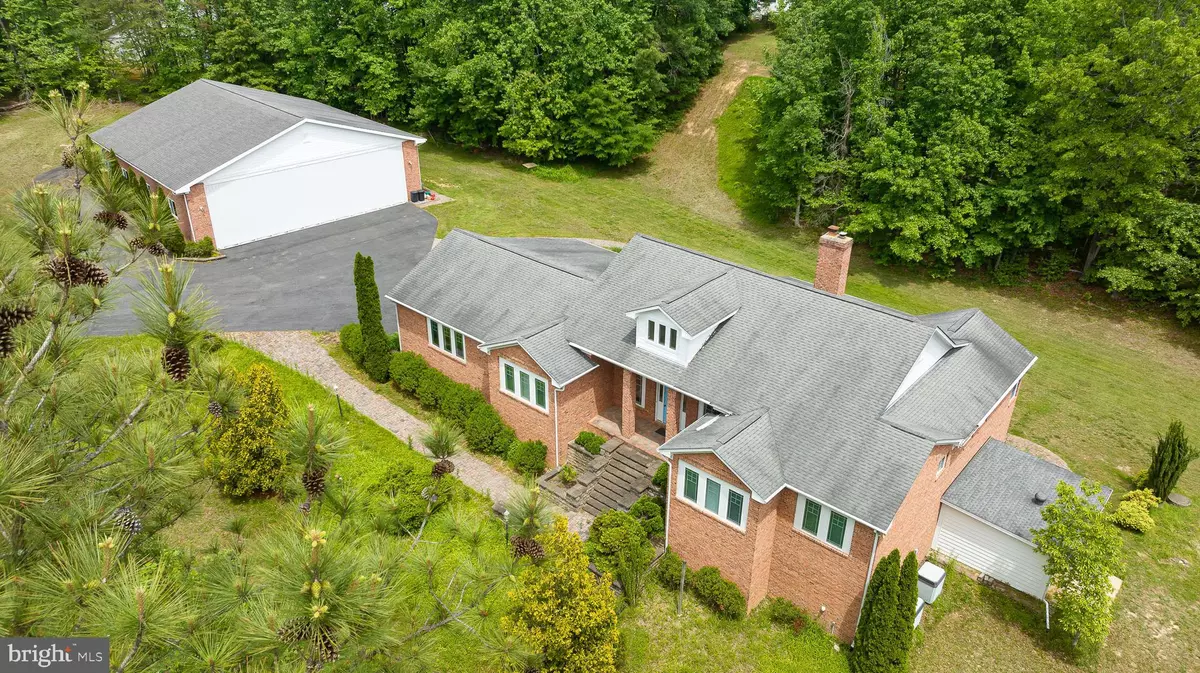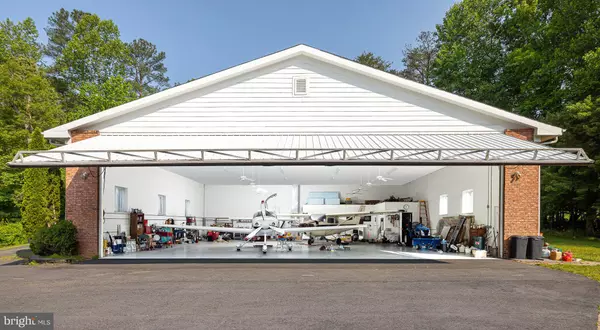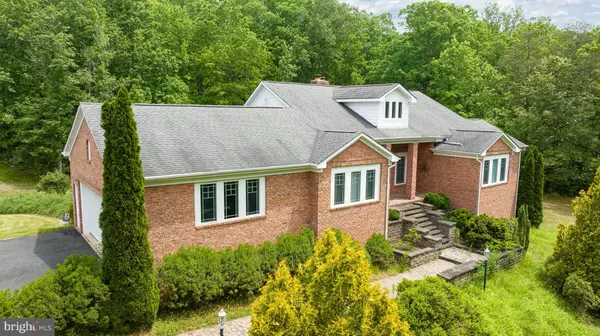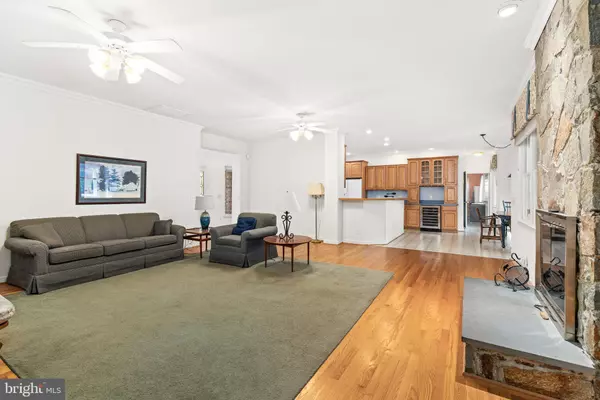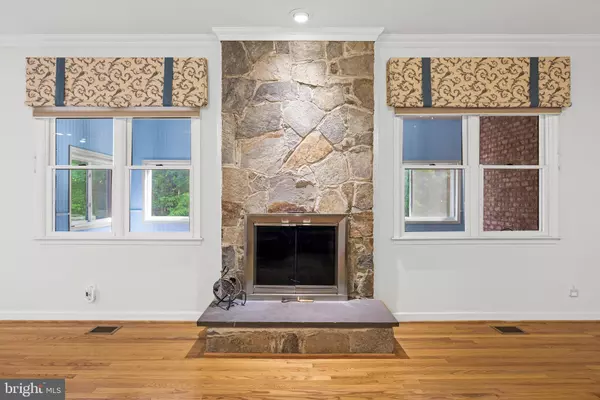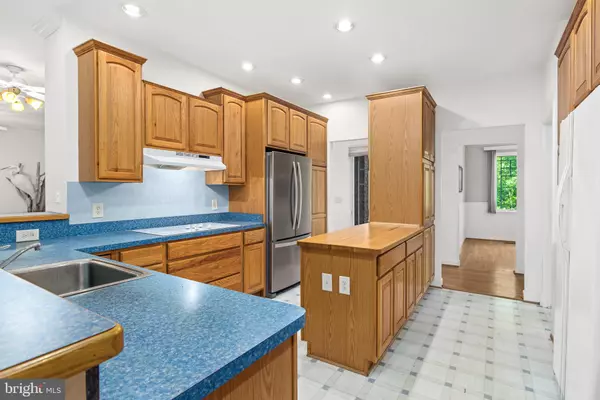
4 Beds
4 Baths
5,572 SqFt
4 Beds
4 Baths
5,572 SqFt
Key Details
Property Type Single Family Home
Sub Type Detached
Listing Status Active
Purchase Type For Sale
Square Footage 5,572 sqft
Price per Sqft $229
Subdivision Dogwood Air Park
MLS Listing ID VAST2030346
Style Ranch/Rambler
Bedrooms 4
Full Baths 3
Half Baths 1
HOA Fees $2,900/ann
HOA Y/N Y
Abv Grd Liv Area 2,972
Originating Board BRIGHT
Year Built 2001
Annual Tax Amount $7,265
Tax Year 2024
Lot Size 5.594 Acres
Acres 5.59
Property Description
You'll find four spacious bedrooms, three and a half baths, and multiple office spaces perfect for working from home. The oak hardwood floors in the great room, dining room, and hallway add a touch of classic elegance. The enclosed porch features mahogany hardwood floors, exposed
brick walls, and its own HVAC unit for year-round comfort. The great room, with its natural stone masonry fireplace and gas log insert, creates a cozy gathering spot. The primary suite is a retreat with a large walk-in closet, whirlpool tub, separate shower. The kitchen is a chef's dream, offering a breakfast room, bar-height counters, two refrigerators, a 55-bottle wine cooler, cooktop, wall oven, and an oversized sink. There's no shortage of storage with multiple oak cabinets and rollout shelves.
Additional Features include the finished walkout basement which adds 2,600 square feet of living
space, including a pellet stove and full bath, making it ideal for an in-law suite or apartment. The
property also includes an oversized garage with extra wide doors, a ventilated shed for lawn
equipment, and elegant outdoor spaces featuring interlocking pavers.
For aviation lovers, the detached hangar is a standout feature. Measuring 58x60 feet, with
over 3,480 square feet of space, this brick and reinforced block structure boasts a large hydraulic
door, 15-foot ceilings, multiple ceiling fans, central HVAC, an air compressor with multiple
connections, and a discreet office space with its own HVAC unit.
This airpark community offers private roads perfect for walking and jogging, and is conveniently
located close to historic Fredericksburg, the University of Mary Washington, Strayer University, shopping, hospitals, and a plethora of leisure activities. Commuting is easy with the VRE and I-95 nearby, and you are just a 55-minute drive from Dulles, Reagan-National, and Richmond airports. The community features the only private airpark in the DC/MONA metro area, with a 4,100-foot runway rebuilt and paved in May 2022. Fuel services are available just 2 NM north at the county airport (KRMN).
This home offers the ultimate blend of luxury, convenience, and aviation accessibility, making it
a perfect match for high-end buyers with a passion for flying.
Location
State VA
County Stafford
Zoning A1
Rooms
Other Rooms Dining Room, Primary Bedroom, Sitting Room, Bedroom 2, Bedroom 3, Bedroom 4, Kitchen, Great Room, Laundry, Office, Recreation Room, Utility Room, Bathroom 2, Bathroom 3, Bonus Room, Primary Bathroom, Half Bath
Basement Walkout Level, Daylight, Full, Heated, Improved, Rear Entrance
Main Level Bedrooms 3
Interior
Interior Features Ceiling Fan(s), Carpet, Dining Area, Entry Level Bedroom, Family Room Off Kitchen, Formal/Separate Dining Room, Floor Plan - Open, Kitchen - Eat-In, Kitchen - Island, Kitchen - Table Space, Primary Bath(s), Bathroom - Soaking Tub, Stove - Pellet, Walk-in Closet(s), Wood Floors
Hot Water Electric
Heating Heat Pump(s)
Cooling Central A/C
Flooring Hardwood, Carpet, Ceramic Tile
Fireplaces Number 1
Equipment Dryer, Microwave, Oven - Wall, Refrigerator, Washer, Water Heater, Stainless Steel Appliances, Cooktop, Dishwasher, Disposal
Fireplace Y
Appliance Dryer, Microwave, Oven - Wall, Refrigerator, Washer, Water Heater, Stainless Steel Appliances, Cooktop, Dishwasher, Disposal
Heat Source Propane - Leased
Laundry Has Laundry, Main Floor, Washer In Unit, Dryer In Unit
Exterior
Exterior Feature Patio(s)
Parking Features Garage Door Opener
Garage Spaces 2.0
Water Access N
Roof Type Composite
Accessibility 32\"+ wide Doors, Other
Porch Patio(s)
Attached Garage 2
Total Parking Spaces 2
Garage Y
Building
Lot Description Backs to Trees
Story 2
Foundation Concrete Perimeter
Sewer Private Septic Tank
Water Public
Architectural Style Ranch/Rambler
Level or Stories 2
Additional Building Above Grade, Below Grade
New Construction N
Schools
School District Stafford County Public Schools
Others
Senior Community No
Tax ID 46 20 2 6
Ownership Fee Simple
SqFt Source Assessor
Acceptable Financing Conventional, Cash, VA, FHA
Listing Terms Conventional, Cash, VA, FHA
Financing Conventional,Cash,VA,FHA
Special Listing Condition Standard


"My job is to find and attract mastery-based agents to the office, protect the culture, and make sure everyone is happy! "
4 Park Plaza Suite 200B, WYOMISSING, Pennsylvania, 19610, USA

