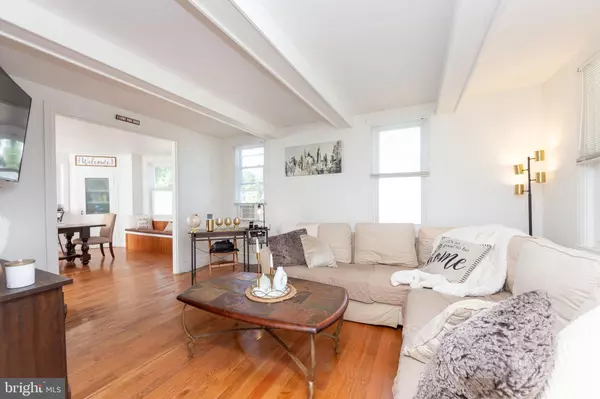
3 Beds
2 Baths
1,842 SqFt
3 Beds
2 Baths
1,842 SqFt
Key Details
Property Type Single Family Home, Townhouse
Sub Type Twin/Semi-Detached
Listing Status Active
Purchase Type For Sale
Square Footage 1,842 sqft
Price per Sqft $156
Subdivision Blackwood
MLS Listing ID NJCD2071328
Style Colonial
Bedrooms 3
Full Baths 1
Half Baths 1
HOA Y/N N
Abv Grd Liv Area 1,842
Originating Board BRIGHT
Year Built 1800
Annual Tax Amount $4,996
Tax Year 2020
Lot Size 9,488 Sqft
Acres 0.22
Lot Dimensions 75.84 x 125.10
Property Description
REDUCED!
Put this home on your list because it is definitely one you will not want to MISS!
This beautiful historic home sits at the end of one of the nicest streets in Blackwood. It has been completely remodeled, so pack your bags, this house is Move-In Ready. In addition to all the cosmetic updates, this home also has a newer tankless hot water heater & new roof, 2020, The current owners have done all the work for you.
The welcoming front porch is perfect for you to enjoy your morning coffee or early evening glass of wine. Once you enter the house, you are greeted by a spacious and cheery Foyer that leads right into the Living Room. The extra high ceilings make this home feel even more spacious and airy. The Living room leads right into the large dining room which is also open to the kitchen through the breakfast bar. There is also an adorable small powder room on this first floor. And the kitchen back door leads right onto a covered back porch.
Up the stairs to the second floor your will find a brand new, custom tiled shower with a bench in the main bathroom. There are two bedrooms on this floor. Then down the hall up another flight of stairs your will find a very large 3rd bedroom.
The laundry area is located in the basement and there is amble storage space down there. There is also a walk-out feature with a set of exterior stairs.
Location
State NJ
County Camden
Area Gloucester Twp (20415)
Zoning RES
Rooms
Other Rooms Living Room, Dining Room, Bedroom 2, Kitchen, Basement, Foyer, Bedroom 1, Bathroom 1, Bonus Room, Half Bath, Screened Porch
Basement Unfinished
Interior
Interior Features Exposed Beams, Wood Floors
Hot Water Natural Gas
Heating Forced Air
Cooling None
Flooring Carpet, Hardwood, Other
Inclusions Washer, Dryer, Refrigerator, dishwasher
Equipment Built-In Microwave, Dryer, Refrigerator, Washer, Stove
Fireplace N
Window Features Bay/Bow
Appliance Built-In Microwave, Dryer, Refrigerator, Washer, Stove
Heat Source Oil
Laundry Basement
Exterior
Waterfront N
Water Access N
Roof Type Architectural Shingle
Accessibility None
Parking Type On Street
Garage N
Building
Story 3
Foundation Block
Sewer Public Sewer
Water Public
Architectural Style Colonial
Level or Stories 3
Additional Building Above Grade, Below Grade
New Construction N
Schools
Middle Schools Glen Landing
High Schools Highland Regional
School District Gloucester Township Public Schools
Others
Pets Allowed Y
Senior Community No
Tax ID 15-11507-00001
Ownership Fee Simple
SqFt Source Estimated
Acceptable Financing Cash, Conventional, FHA
Listing Terms Cash, Conventional, FHA
Financing Cash,Conventional,FHA
Special Listing Condition Standard
Pets Description No Pet Restrictions


"My job is to find and attract mastery-based agents to the office, protect the culture, and make sure everyone is happy! "
4 Park Plaza Suite 200B, WYOMISSING, Pennsylvania, 19610, USA






