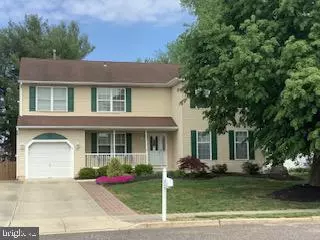
5 Beds
4 Baths
3,204 SqFt
5 Beds
4 Baths
3,204 SqFt
Key Details
Property Type Single Family Home
Sub Type Detached
Listing Status Under Contract
Purchase Type For Sale
Square Footage 3,204 sqft
Price per Sqft $187
Subdivision Columbus Park
MLS Listing ID NJBL2068754
Style Colonial
Bedrooms 5
Full Baths 2
Half Baths 2
HOA Y/N N
Abv Grd Liv Area 3,204
Originating Board BRIGHT
Year Built 1994
Annual Tax Amount $11,295
Tax Year 2024
Lot Size 10,707 Sqft
Acres 0.25
Lot Dimensions 70.00 x 153.00
Property Description
Key Features:
Prime Location: Situated on a cul-de-sac, providing a peaceful and private setting.
Outdoor Oasis: Fenced backyard, above-ground pool, and stamped concrete patio perfect for entertaining or relaxing.
Bright Sunroom: Sun-drenched room perfect for morning coffee or evening relaxation.
Spacious Great Room: Two-story vaulted ceiling, rear staircase, and a cozy gas fireplace for cool evenings.
Modern Kitchen: Includes appliances, center island, and ample space for cooking and entertaining.
Versatile Living Spaces: Finished basement with endless possibilities – game room, home gym, and more.
Convenient Layout: 2 full baths and 2 powder rooms spread across all levels, including the basement.
Additional Amenities: Office/workshop in the garage, laminate floors, underground sprinkler system, and more.
Originally the builder's model home for Group Ten Builders.
Don't miss the opportunity to own this exceptional home in Burlington Township. Contact us today to schedule a viewing!
Location
State NJ
County Burlington
Area Burlington Twp (20306)
Zoning R7.5
Rooms
Other Rooms Living Room, Dining Room, Primary Bedroom, Bedroom 2, Bedroom 3, Bedroom 4, Bedroom 5, Kitchen, Foyer, Sun/Florida Room, Exercise Room, Great Room, Laundry, Recreation Room, Workshop, Primary Bathroom
Basement Fully Finished, Windows
Interior
Interior Features Additional Stairway, Attic/House Fan, Carpet, Ceiling Fan(s), Crown Moldings, Floor Plan - Open, Pantry, Bathroom - Stall Shower
Hot Water Natural Gas
Heating Forced Air
Cooling Ceiling Fan(s), Central A/C, Attic Fan
Flooring Carpet, Ceramic Tile, Laminate Plank
Fireplaces Number 1
Fireplaces Type Gas/Propane
Inclusions ceilingfans, garage door opener, refrigerator, microwave, dishwasher, garbage disposal, sprinkler system, washer, dryer. all appliances are in good shape but sold in "as-is ' condition
Equipment Built-In Microwave, Built-In Range, Dishwasher, Microwave, Oven/Range - Gas, Refrigerator, Washer/Dryer Stacked
Fireplace Y
Appliance Built-In Microwave, Built-In Range, Dishwasher, Microwave, Oven/Range - Gas, Refrigerator, Washer/Dryer Stacked
Heat Source Natural Gas
Laundry Main Floor
Exterior
Parking Features Garage Door Opener
Garage Spaces 1.0
Fence Fully, Rear
Utilities Available Cable TV Available, Natural Gas Available, Electric Available
Water Access N
Roof Type Shingle
Street Surface Black Top
Accessibility None
Attached Garage 1
Total Parking Spaces 1
Garage Y
Building
Lot Description Cul-de-sac, Front Yard, Landscaping, No Thru Street, Rear Yard
Story 2
Foundation Concrete Perimeter
Sewer Public Sewer
Water Public
Architectural Style Colonial
Level or Stories 2
Additional Building Above Grade, Below Grade
New Construction N
Schools
Elementary Schools B. Bernice Young E.S.
Middle Schools Springside M.S.
High Schools Burlington Township H.S.
School District Burlington Township
Others
Pets Allowed Y
Senior Community No
Tax ID 06-00145 32-00002
Ownership Fee Simple
SqFt Source Assessor
Acceptable Financing Conventional, FHA 203(k), VA
Listing Terms Conventional, FHA 203(k), VA
Financing Conventional,FHA 203(k),VA
Special Listing Condition Standard
Pets Allowed Cats OK, Dogs OK


"My job is to find and attract mastery-based agents to the office, protect the culture, and make sure everyone is happy! "
4 Park Plaza Suite 200B, WYOMISSING, Pennsylvania, 19610, USA






