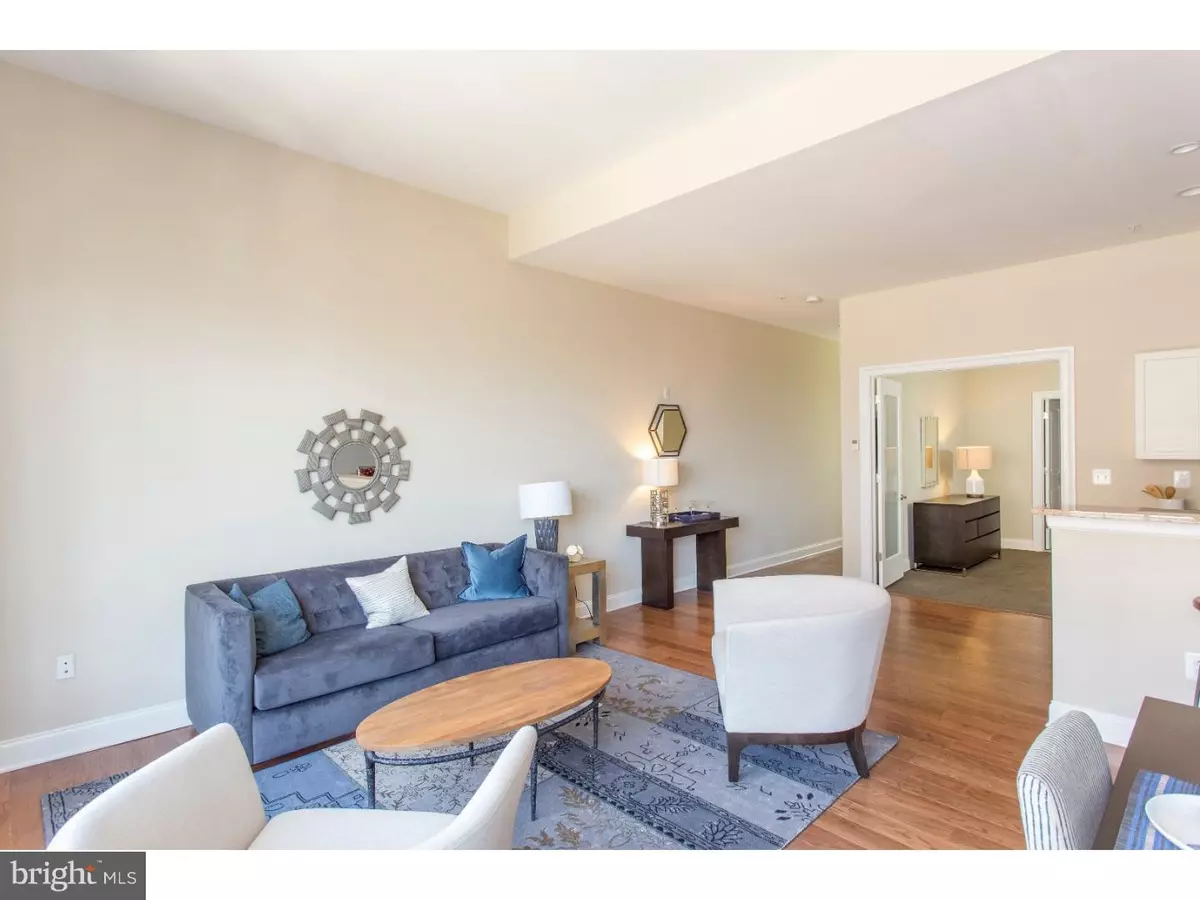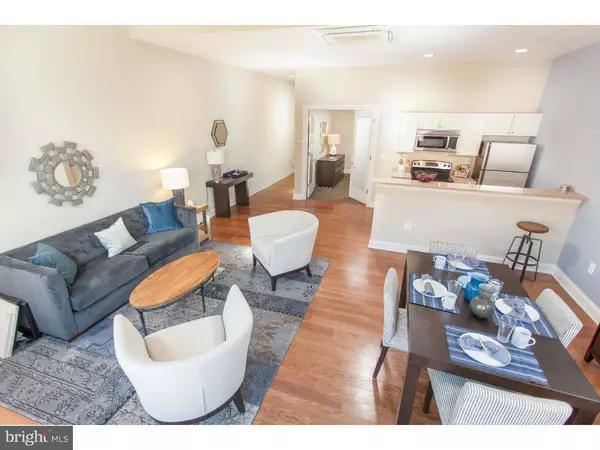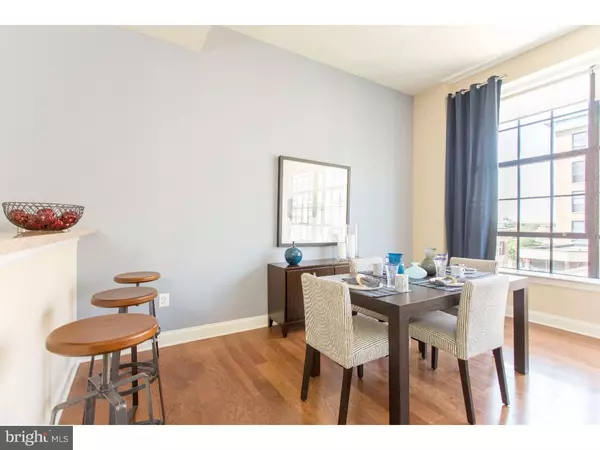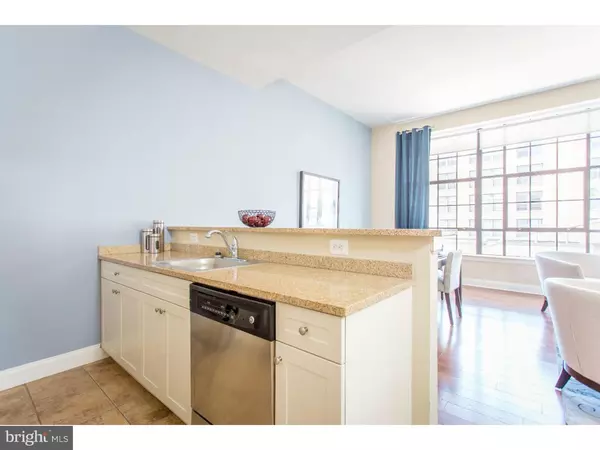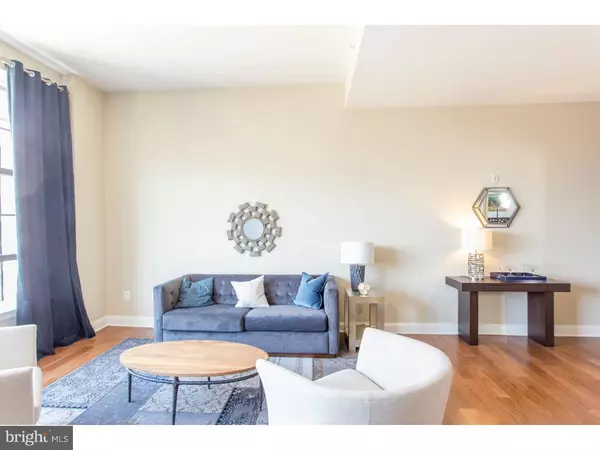
2 Beds
2 Baths
995 SqFt
2 Beds
2 Baths
995 SqFt
Key Details
Property Type Single Family Home, Condo
Sub Type Unit/Flat/Apartment
Listing Status Pending
Purchase Type For Rent
Square Footage 995 sqft
Subdivision Art Museum Area
MLS Listing ID PAPH2375744
Style Other
Bedrooms 2
Full Baths 2
HOA Y/N N
Abv Grd Liv Area 995
Originating Board BRIGHT
Year Built 2011
Lot Dimensions 191X396
Property Description
Enter through the inviting open floor plan, adorned with lustrous oak hardwood flooring that adds a touch of warmth and sophistication to the space. Your culinary aspirations will be surpassed in the upgraded kitchen, boasting stainless steel GE appliances, granite countertops, and stunning cabinetry that exudes both style and functionality. Convenience meets luxury with the inclusion of a Bosch washer and dryer in each unit, ensuring that your laundry needs are effortlessly met.
Allow natural light to flood the space through the expansive wall-to-wall windows, equipped with custom sun shades to provide the perfect balance of illumination and privacy. Embrace comfort and efficiency with the innovative 2-zone energy-efficient heating and cooling systems, allowing you to tailor your environment to suit your every desire.
Your urban oasis extends beyond the confines of your apartment, with the building offering a welcoming front desk attendant and a fitness center designed to invigorate both body and mind. Step outside and discover a culinary paradise just steps away, with acclaimed establishments such as Marc Vetri's Osteria, South Jazz Bar, and Cicala beckoning you to indulge in exquisite dining experiences.
Conveniently located a mere two blocks from the Broad Street subway, commuting has never been easier, granting you seamless access to all the wonders of the city. And for our beloved furry companions, rest assured that we are proudly SUPER pet-friendly, ensuring that every member of your family feels right at home.
For added convenience, on-site parking is available at a nominal fee of $195 per month. Please note that the photos depicted are from the model unit, showcasing a similar floor plan.
Location
State PA
County Philadelphia
Area 19130 (19130)
Zoning RESIDENTIAL
Rooms
Other Rooms Living Room, Primary Bedroom, Kitchen
Main Level Bedrooms 2
Interior
Interior Features Elevator, Breakfast Area
Hot Water Electric
Heating Forced Air
Cooling Central A/C
Flooring Wood
Equipment Range Hood, Refrigerator, Washer, Dryer, Dishwasher, Microwave
Furnishings No
Fireplace N
Appliance Range Hood, Refrigerator, Washer, Dryer, Dishwasher, Microwave
Heat Source Electric
Laundry Main Floor
Exterior
Water Access N
Accessibility None
Garage N
Building
Story 1
Unit Features Mid-Rise 5 - 8 Floors
Sewer Public Sewer
Water Public
Architectural Style Other
Level or Stories 1
Additional Building Above Grade
New Construction N
Schools
School District The School District Of Philadelphia
Others
Pets Allowed Y
Senior Community No
Tax ID 882934353
Ownership Other
Pets Allowed Cats OK, Dogs OK


"My job is to find and attract mastery-based agents to the office, protect the culture, and make sure everyone is happy! "
4 Park Plaza Suite 200B, WYOMISSING, Pennsylvania, 19610, USA

