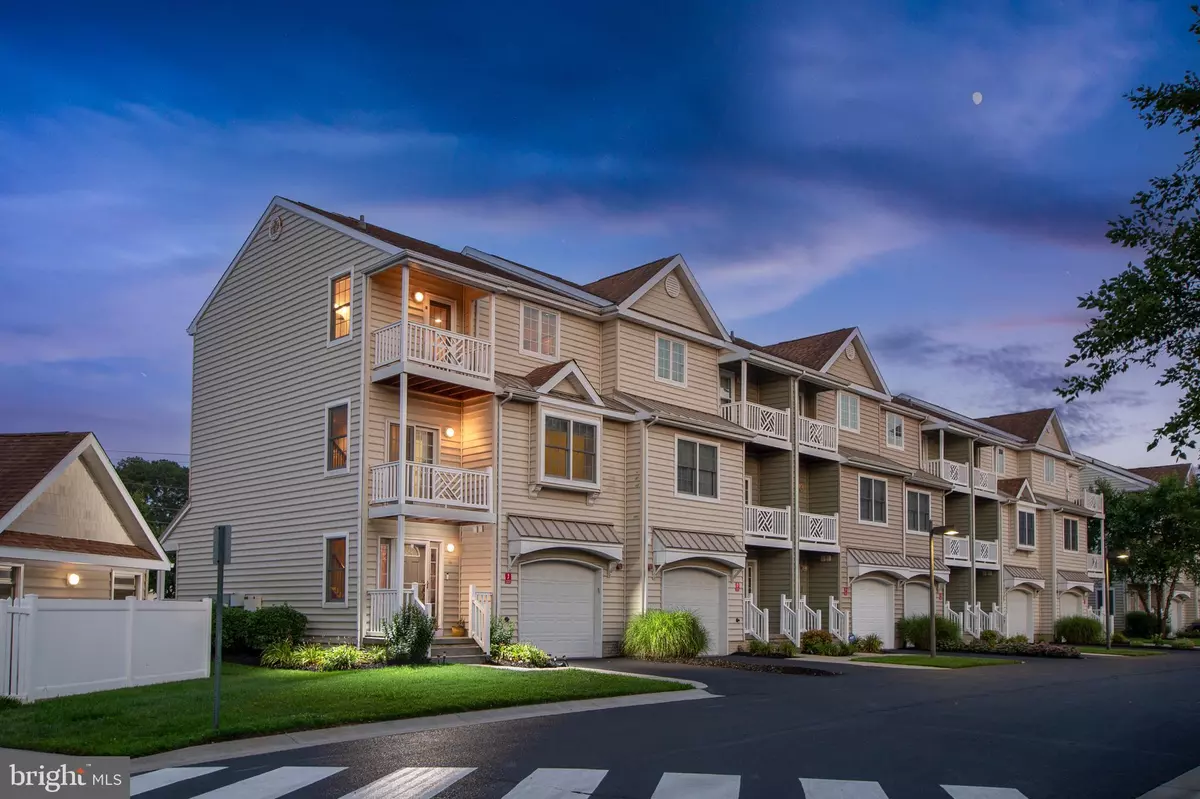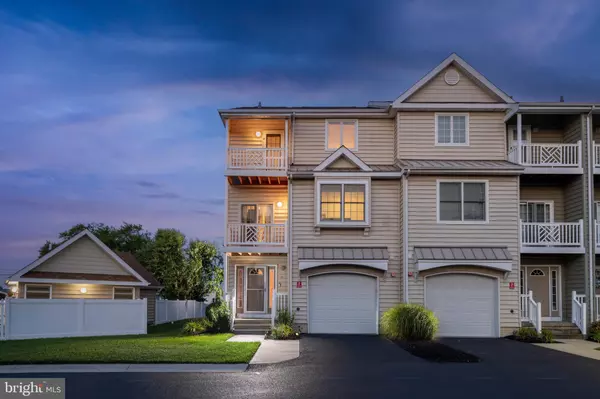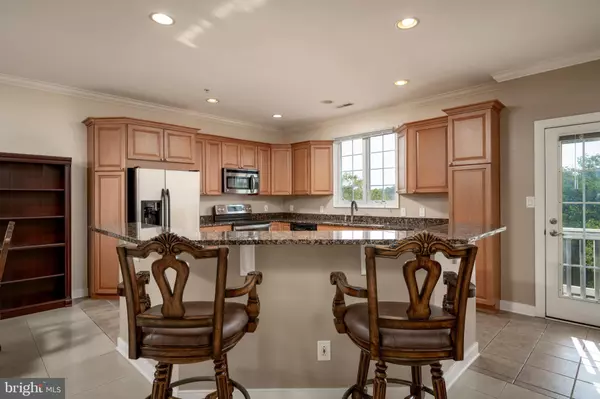
3 Beds
4 Baths
2,175 SqFt
3 Beds
4 Baths
2,175 SqFt
Key Details
Property Type Condo
Sub Type Condo/Co-op
Listing Status Active
Purchase Type For Sale
Square Footage 2,175 sqft
Price per Sqft $234
Subdivision None Available
MLS Listing ID MDWO2022184
Style Coastal,Contemporary,Villa
Bedrooms 3
Full Baths 3
Half Baths 1
Condo Fees $1,892/qua
HOA Y/N N
Abv Grd Liv Area 2,175
Originating Board BRIGHT
Year Built 2006
Annual Tax Amount $2,886
Tax Year 2024
Lot Dimensions 0.00 x 0.00
Property Description
Whether you're searching for the perfect vacation home, investment property, or full-time residence, this home checks all the boxes. It includes an attached garage to store all of your fishing gear and beach toys, a first-floor bedroom with a full bath, a large master bedroom with walk-in closets and an en-suite bath, and multiple balconies to enjoy the views.
The first floor features a bedroom with a full bath, providing privacy and convenience for guests. On the second floor, you'll find the spacious master bedroom with an en-suite bath and ample closet space, the third bedroom with its own bathroom, and a laundry room with a large new washer and dryer.
Traveling up to the third floor by stairs or elevator, make yourself a cocktail at the wet bar and take a seat in the comfortable living room, spacious dining room, or breakfast bar in the large, nicely appointed kitchen. This level is designed for relaxation and entertaining, with plenty of space for everyone.
Whether you're a fisherman looking for a place close to the marinas or a beach lover who wants to be just outside of Ocean City, this home has everything you're looking for. Don't miss out on the opportunity to experience coastal living at its finest at Sailor's Watch! Schedule your tour today and discover all that this exceptional home has to offer.
Location
State MD
County Worcester
Area West Ocean City (85)
Zoning RESIDENTIAL
Direction West
Rooms
Main Level Bedrooms 2
Interior
Interior Features Attic, Bar, Breakfast Area, Butlers Pantry, Carpet, Ceiling Fan(s), Combination Dining/Living, Combination Kitchen/Dining, Combination Kitchen/Living, Crown Moldings, Dining Area, Elevator, Family Room Off Kitchen, Floor Plan - Open, Kitchen - Eat-In, Kitchen - Gourmet, Kitchen - Island, Pantry, Primary Bath(s), Recessed Lighting, Bathroom - Soaking Tub, Upgraded Countertops, Walk-in Closet(s), Wet/Dry Bar, WhirlPool/HotTub, Window Treatments, Wine Storage
Hot Water Electric
Heating Heat Pump(s)
Cooling Central A/C
Flooring Ceramic Tile, Carpet
Equipment Built-In Microwave, Built-In Range, Dishwasher, Disposal, Dryer, Energy Efficient Appliances, Icemaker, Freezer, Refrigerator, Washer, Water Heater, Stainless Steel Appliances
Furnishings Yes
Fireplace N
Appliance Built-In Microwave, Built-In Range, Dishwasher, Disposal, Dryer, Energy Efficient Appliances, Icemaker, Freezer, Refrigerator, Washer, Water Heater, Stainless Steel Appliances
Heat Source Electric
Laundry Main Floor, Dryer In Unit, Washer In Unit
Exterior
Parking Features Garage - Front Entry, Garage Door Opener
Garage Spaces 21.0
Amenities Available Common Grounds, Fencing, Picnic Area, Pool - Outdoor, Reserved/Assigned Parking, Swimming Pool, Tot Lots/Playground
Water Access N
View Garden/Lawn, Pond, Water
Roof Type Shingle
Accessibility Elevator
Attached Garage 1
Total Parking Spaces 21
Garage Y
Building
Story 3
Foundation Crawl Space, Slab
Sewer Public Sewer
Water Public
Architectural Style Coastal, Contemporary, Villa
Level or Stories 3
Additional Building Above Grade, Below Grade
Structure Type Dry Wall
New Construction N
Schools
School District Worcester County Public Schools
Others
Pets Allowed Y
HOA Fee Include All Ground Fee,Common Area Maintenance,Ext Bldg Maint,Insurance,Lawn Care Front,Lawn Care Rear,Lawn Care Side,Lawn Maintenance,Management,Pool(s),Reserve Funds,Snow Removal,Trash
Senior Community No
Tax ID 2410751772
Ownership Condominium
Special Listing Condition Standard
Pets Allowed No Pet Restrictions


"My job is to find and attract mastery-based agents to the office, protect the culture, and make sure everyone is happy! "
4 Park Plaza Suite 200B, WYOMISSING, Pennsylvania, 19610, USA






