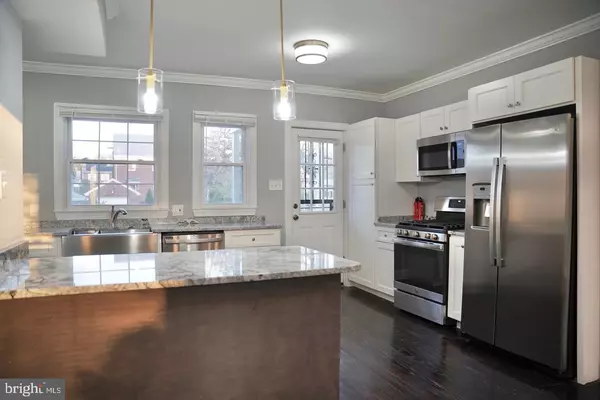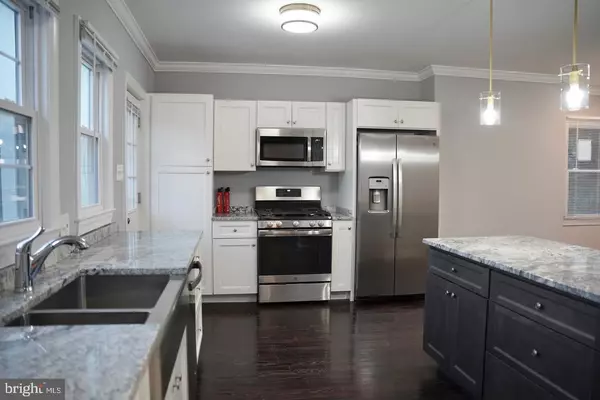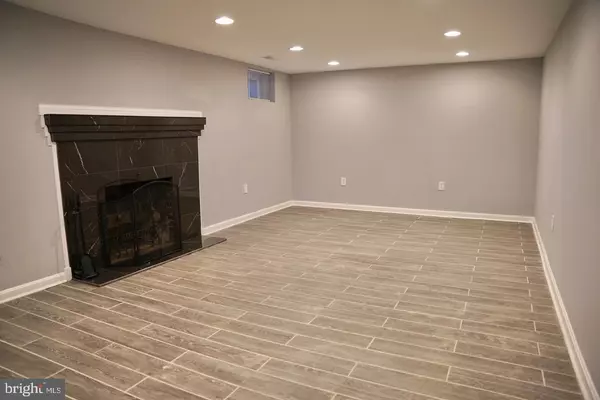5 Beds
4 Baths
3,153 SqFt
5 Beds
4 Baths
3,153 SqFt
Key Details
Property Type Single Family Home
Sub Type Detached
Listing Status Active
Purchase Type For Sale
Square Footage 3,153 sqft
Price per Sqft $253
Subdivision Hillcrest
MLS Listing ID DCDC2151888
Style Contemporary
Bedrooms 5
Full Baths 2
Half Baths 2
HOA Y/N N
Abv Grd Liv Area 2,465
Originating Board BRIGHT
Year Built 1937
Annual Tax Amount $6,117
Tax Year 2024
Lot Size 8,588 Sqft
Acres 0.2
Property Description
Amazing 5 BR/4 BA Single-Family Home in Hillcrest, DC! Hardwood flooring and neutral-colored walls. Spacious living area with a fireplace. Kitchen with granite countertops and island and bar and white finish cabinetries that perfectly match the stainless steel appliances. A separate dining area. There's also a room that can be used as a bedroom, family room, or office with a half bathroom! The upper level consists of three spacious bedrooms with their own closet and two full bathrooms, one in the hallway and the other in the main bedroom. The top level is a loft that can be used family room, workspace, or bedroom! There's a fully finished basement that can be used for more storage or entertainment. It also has the utilities, ready to use washer/dryer, and a half bathroom. This amazing home has a great location. Two car detached garage and space to park three additional vehicles. There are nearby restaurants, coffee shops, grocery stores, malls, and schools, and approximately 10 minutes away from the nearest hospital.
Location
State DC
County Washington
Rooms
Other Rooms Recreation Room
Basement Fully Finished, Interior Access
Interior
Hot Water Natural Gas
Heating Forced Air
Cooling Central A/C
Fireplaces Number 1
Inclusions See Addendum
Fireplace Y
Heat Source Natural Gas
Laundry Dryer In Unit, Washer In Unit
Exterior
Parking Features Garage - Front Entry
Garage Spaces 4.0
Water Access N
Accessibility None
Total Parking Spaces 4
Garage Y
Building
Story 4
Foundation Brick/Mortar
Sewer Public Sewer
Water Public
Architectural Style Contemporary
Level or Stories 4
Additional Building Above Grade, Below Grade
New Construction N
Schools
High Schools Anacostia Senior
School District District Of Columbia Public Schools
Others
Pets Allowed Y
Senior Community No
Tax ID 5667//0010
Ownership Fee Simple
SqFt Source Assessor
Acceptable Financing Cash, FHA, FHLMC, FNMA, USDA, VA
Horse Property N
Listing Terms Cash, FHA, FHLMC, FNMA, USDA, VA
Financing Cash,FHA,FHLMC,FNMA,USDA,VA
Special Listing Condition Standard
Pets Allowed No Pet Restrictions

"My job is to find and attract mastery-based agents to the office, protect the culture, and make sure everyone is happy! "
4 Park Plaza Suite 200B, WYOMISSING, Pennsylvania, 19610, USA






