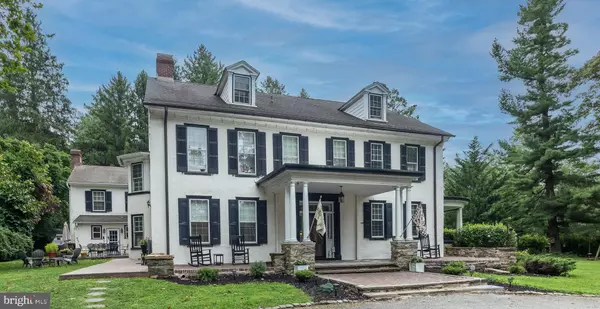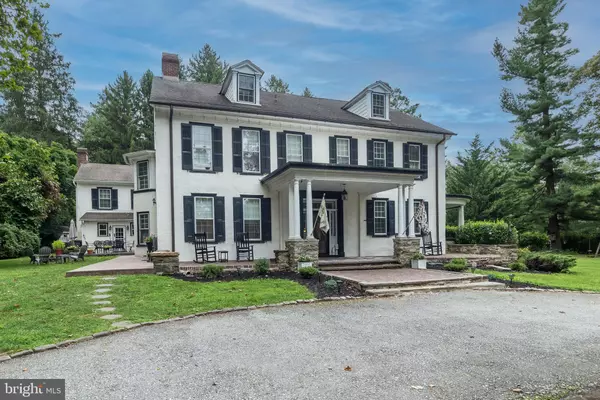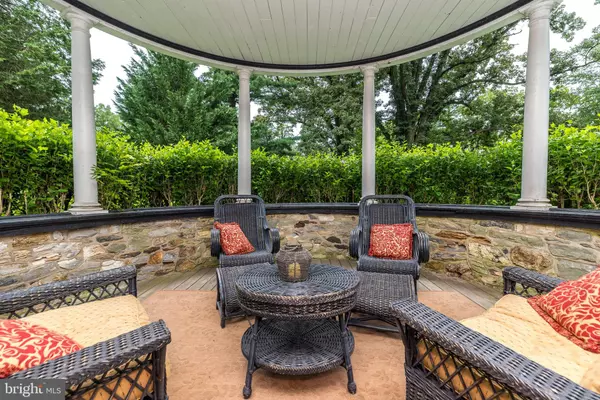
10 Beds
5 Baths
8,500 SqFt
10 Beds
5 Baths
8,500 SqFt
Key Details
Property Type Single Family Home
Sub Type Detached
Listing Status Active
Purchase Type For Sale
Square Footage 8,500 sqft
Price per Sqft $282
Subdivision None Available
MLS Listing ID PACT2071652
Style Farmhouse/National Folk
Bedrooms 10
Full Baths 3
Half Baths 2
HOA Y/N N
Abv Grd Liv Area 8,500
Originating Board BRIGHT
Year Built 1735
Annual Tax Amount $11,957
Tax Year 2024
Lot Size 6.777 Acres
Acres 6.78
Lot Dimensions 0.00 x 0.00
Property Description
This grand estate features 10 bedrooms, including 3 potential suites with large sitting areas. Restored 15 years ago, the home blends historical charm with contemporary amenities, including 400 Amp electrical service and updated plumbing across 3 full baths and 2 half baths. An additional full bath is already plumbed on the top floor, awaiting finishing touches.
The home exudes character with its 9-foot ceilings on the first and second floors, intricate mouldings, and 7 fireplaces throughout. The expansive storage includes numerous closets, ensuring ample space for all your needs. Culinary enthusiasts will delight in the dual chef's kitchens, equipped with high-end appliances and a restaurant-style dining area complete with radiant floor heating. The dining area's 4 French doors open to a covered patio and picturesque courtyard, perfect for entertaining.
The property also includes a spacious 6-car garage with an integrated gym, workshop, and full loft. In addition, there's parking for 8 more vehicles, plus 40 additional spots designated for restaurant guests.
Enjoy a built-in saltwater pool and 10-person hot tub, installed in 2012. The estate's charm extends to a fully renovated 1-bedroom, 1-bathroom cottage with an eat-in kitchen, laundry room, and living area. Explore the grounds to discover a historic 1720 springhouse and intriguing ruins of old fountains and barns, adding to the property's allure.
This unique home offers a rare blend of historic charm and modern luxury, set in a tranquil and secluded setting. Inquire with Downingtown Borough regarding subdivision opportunities.
Location
State PA
County Chester
Area Downingtown Boro (10311)
Zoning R2
Rooms
Other Rooms Living Room, Primary Bedroom, Bedroom 2, Kitchen, Bedroom 1, Laundry
Basement Full, Unfinished
Interior
Interior Features Ceiling Fan(s), Kitchen - Eat-In, 2nd Kitchen, Additional Stairway
Hot Water Electric
Heating Hot Water
Cooling None
Flooring Hardwood
Fireplaces Number 6
Fireplaces Type Wood
Fireplace Y
Heat Source Natural Gas
Laundry Upper Floor
Exterior
Exterior Feature Patio(s)
Parking Features Additional Storage Area, Oversized
Garage Spaces 14.0
Pool Saltwater, In Ground, Heated
Water Access N
View Trees/Woods
Roof Type Pitched,Shingle
Accessibility None
Porch Patio(s)
Total Parking Spaces 14
Garage Y
Building
Story 3
Foundation Concrete Perimeter
Sewer Public Sewer
Water Public
Architectural Style Farmhouse/National Folk
Level or Stories 3
Additional Building Above Grade, Below Grade
Structure Type 9'+ Ceilings
New Construction N
Schools
Elementary Schools Bradford Heights
Middle Schools Downingtown
High Schools Downingtown High School West Campus
School District Downingtown Area
Others
Senior Community No
Tax ID 11-10 -0056.0200
Ownership Fee Simple
SqFt Source Estimated
Special Listing Condition Standard


"My job is to find and attract mastery-based agents to the office, protect the culture, and make sure everyone is happy! "
4 Park Plaza Suite 200B, WYOMISSING, Pennsylvania, 19610, USA






