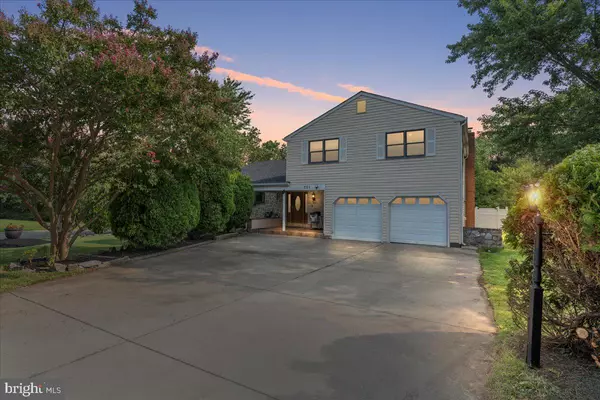
5 Beds
4 Baths
2,680 SqFt
5 Beds
4 Baths
2,680 SqFt
Key Details
Property Type Single Family Home
Sub Type Detached
Listing Status Active
Purchase Type For Sale
Square Footage 2,680 sqft
Price per Sqft $246
Subdivision Surrey Place East
MLS Listing ID NJCD2073622
Style Traditional,Split Level
Bedrooms 5
Full Baths 3
Half Baths 1
HOA Y/N N
Abv Grd Liv Area 2,680
Originating Board BRIGHT
Year Built 1966
Annual Tax Amount $10,887
Tax Year 2023
Lot Size 0.544 Acres
Acres 0.54
Lot Dimensions 121.00 x 196.00
Property Description
As you enter this freshly painted home, you are welcomed by a charming foyer leading to a spacious living room bathed in natural light from a bay window that overlooks the meticulously landscaped front yard. The formal dining room is perfect for hosting gatherings and special occasions. The kitchen boasts granite countertops, stainless steel appliances, and a cozy breakfast area featuring exposed beams to compliment the kitchen. The lower level features an expansive family room with a fireplace, creating a warm and inviting space. Another bay window here provides picturesque views of the sprawling backyard. Step outside to discover an enormous backyard, ideal for outdoor entertainment. With a basketball hoop and ample space, you have the perfect canvas to create your own entertainment oasis, including room to add a swimming pool.
Additional highlights include a main floor laundry room with an opening for a laundry chute, generous bedroom sizes upstairs, and three full bathrooms ensuring comfort and convenience. The finished basement offers flexible space for a home office, gym, or recreation area. Recent updates include beautiful hardwood floors throughout, a brand-new water heater (August 2024), and a roof is 6 yrs. old, and siding is approximately 12 years old. Sum pump was installed around Mar 2024. This home is also conveniently located near the NJ Turnpike, major highways, shopping centers, and a variety of restaurants. Don’t miss the opportunity to own this beautiful home in Cherry Hill East! Bring your offers, seller will consider all reasonable offers!
Location
State NJ
County Camden
Area Cherry Hill Twp (20409)
Zoning RES
Rooms
Other Rooms Living Room, Dining Room, Primary Bedroom, Bedroom 2, Bedroom 3, Kitchen, Family Room, Bedroom 1, Other, Attic
Basement Partially Finished, Partial
Interior
Interior Features Kitchen - Island, Kitchen - Eat-In, Breakfast Area, Crown Moldings, Exposed Beams, Laundry Chute, Pantry
Hot Water Natural Gas
Heating Forced Air
Cooling Central A/C
Flooring Hardwood
Fireplaces Number 1
Fireplaces Type Stone
Inclusions Refrigerator, wall oven, Washer, Dryer, Existing Light Fixtures, Fireplace(s) AS-IS
Equipment Cooktop, Oven - Double, Dishwasher, Disposal, Refrigerator, Washer, Dryer
Fireplace Y
Window Features Bay/Bow
Appliance Cooktop, Oven - Double, Dishwasher, Disposal, Refrigerator, Washer, Dryer
Heat Source Natural Gas
Laundry Main Floor
Exterior
Exterior Feature Patio(s), Porch(es)
Garage Garage Door Opener
Garage Spaces 4.0
Fence Other
Utilities Available Natural Gas Available
Waterfront N
Water Access N
Roof Type Shingle
Accessibility None
Porch Patio(s), Porch(es)
Attached Garage 2
Total Parking Spaces 4
Garage Y
Building
Lot Description Corner, Front Yard, Rear Yard, SideYard(s)
Story 2
Foundation Brick/Mortar
Sewer Public Sewer
Water Public
Architectural Style Traditional, Split Level
Level or Stories 2
Additional Building Above Grade, Below Grade
Structure Type Cathedral Ceilings,High
New Construction N
Schools
Elementary Schools Joseph D. Sharp
Middle Schools Beck
High Schools Cherry Hill High - East
School District Cherry Hill Township Public Schools
Others
Senior Community No
Tax ID 09-00514 03-00001
Ownership Fee Simple
SqFt Source Assessor
Acceptable Financing Conventional, FHA, Cash, VA
Listing Terms Conventional, FHA, Cash, VA
Financing Conventional,FHA,Cash,VA
Special Listing Condition Standard


"My job is to find and attract mastery-based agents to the office, protect the culture, and make sure everyone is happy! "
4 Park Plaza Suite 200B, WYOMISSING, Pennsylvania, 19610, USA






