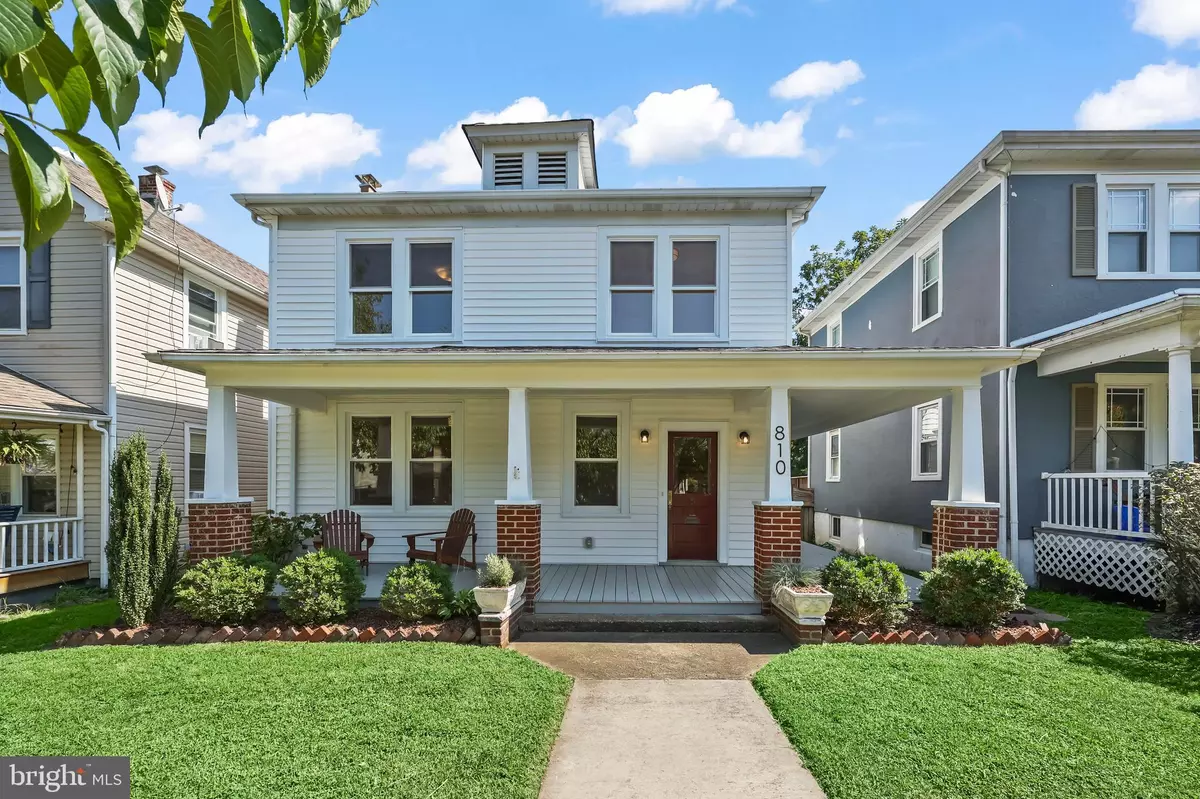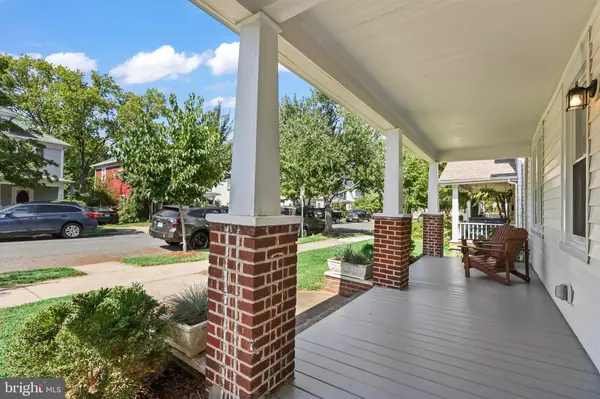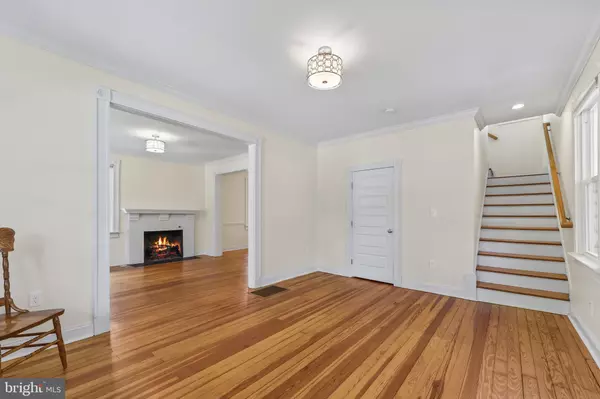
3 Beds
2 Baths
1,652 SqFt
3 Beds
2 Baths
1,652 SqFt
Key Details
Property Type Single Family Home
Sub Type Detached
Listing Status Active
Purchase Type For Sale
Square Footage 1,652 sqft
Price per Sqft $320
Subdivision None Available
MLS Listing ID VAFB2006622
Style Prairie,Transitional
Bedrooms 3
Full Baths 2
HOA Y/N N
Abv Grd Liv Area 1,652
Originating Board BRIGHT
Year Built 1929
Annual Tax Amount $3,346
Tax Year 2022
Lot Size 4,356 Sqft
Acres 0.1
Property Description
Discover this charming 3-bed, 2-bath home in the heart of Fredericksburg. This historic gem offers modern comforts with original details. Nestled in a friendly neighborhood just minutes from Downtown, this home is ideal for families or those seeking a peaceful retreat still close to all of the activities Downtown has to offer.
As you approach the home, you are welcomed by an expansive front porch that wraps around the right side of the home. Once inside, you will step into a large open family room and will immediately notice the generous natural light and beautiful hardwood floors found throughout the home. On your left you will be greeted by a spacious living room with a cozy wood fireplace, which opens into the formal dining room. From here you will enter the beautifully remodeled kitchen with white soft-close cabinets, Granite counters, stainless steel appliances, and a walk-in pantry. Exit the kitchen to the spacious deck overlooking the private backyard. There is even a full bath on the main level.
On the upper level you will find three bedrooms of various sizes and another beautifully remodeled full bathroom and laundry area. There is an accessible attic for additional storage featuring extra blown-in insulation for better efficiency.
Accessible from the backyard is a small cellar that is great for tools and general storage. At the far end of the fully-fenced backyard is a huge shed/workshop that conveys as-is.
Recent updates include HVAC, roof and vinyl windows in 2016; refreshed interior paint; PVC plumbing.
Don't miss this opportunity to own a piece of Fredericksburg history!
Location
State VA
County Fredericksburg City
Zoning R8
Direction Northwest
Rooms
Other Rooms Living Room, Dining Room, Primary Bedroom, Bedroom 2, Bedroom 3, Kitchen, Family Room, Basement, Laundry
Basement Unfinished
Interior
Interior Features Dining Area, Upgraded Countertops, Wood Floors, Window Treatments, Attic
Hot Water Electric
Heating Forced Air
Cooling Heat Pump(s)
Flooring Hardwood, Ceramic Tile, Concrete
Fireplaces Number 1
Fireplaces Type Wood
Inclusions ecobee thermostat conveys
Equipment Dishwasher, Disposal, Refrigerator, Stove, Built-In Microwave, Washer/Dryer Hookups Only
Fireplace Y
Appliance Dishwasher, Disposal, Refrigerator, Stove, Built-In Microwave, Washer/Dryer Hookups Only
Heat Source Natural Gas
Exterior
Exterior Feature Porch(es), Deck(s)
Water Access N
Roof Type Asphalt
Accessibility None
Porch Porch(es), Deck(s)
Garage N
Building
Story 3
Foundation Other
Sewer Public Sewer
Water Public
Architectural Style Prairie, Transitional
Level or Stories 3
Additional Building Above Grade, Below Grade
Structure Type Dry Wall
New Construction N
Schools
Elementary Schools Lafayette Upper
Middle Schools Walker Grant
High Schools James Monroe
School District Fredericksburg City Public Schools
Others
Senior Community No
Tax ID 7779929298
Ownership Fee Simple
SqFt Source Estimated
Special Listing Condition Standard


"My job is to find and attract mastery-based agents to the office, protect the culture, and make sure everyone is happy! "
4 Park Plaza Suite 200B, WYOMISSING, Pennsylvania, 19610, USA






