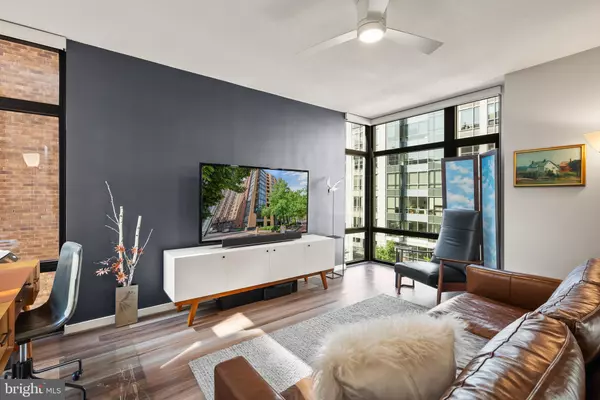
2 Beds
2 Baths
1,315 SqFt
2 Beds
2 Baths
1,315 SqFt
Key Details
Property Type Condo
Sub Type Condo/Co-op
Listing Status Under Contract
Purchase Type For Sale
Square Footage 1,315 sqft
Price per Sqft $760
Subdivision Central
MLS Listing ID DCDC2152234
Style Contemporary
Bedrooms 2
Full Baths 2
Condo Fees $1,109/mo
HOA Y/N N
Abv Grd Liv Area 1,315
Originating Board BRIGHT
Year Built 2007
Annual Tax Amount $6,543
Tax Year 2023
Property Description
Floor-to-ceiling windows bathe the open floorplan in light. The spacious chef’s kitchen is surrounded by an enormous Balthus White granite U-shaped countertop, under-cabinet lighting and a luminous glass tile backsplash. A fabulous Miele Induction range, stainless steel appliances and plenty of counter space for guests invite culinary creation and relaxed conversation. The beautifully curated upgrades continue into the two large bathrooms, renovated with gleaming Cambria quartz countertops, white porcelain tile backsplashes, Grohe faucets, Room&Board and BOVA mirrors, and custom glass shower enclosures. The primary ensuite bath also features a step-in shower, a hardwired/dimmable makeup mirror, and a ceiling heater-fan for ultimate post-shower comfort. Unit 610 boasts two large walk-ins customized by California Closets, a hallway coat closet with additional shelving, and a spacious laundry room with even more shelving. For the ultimate in resort-style city living, an elevator ride reveals a rooftop paradise, with a sparkling pool, two gas grills, lush greenery, elegant social and dining spaces, plus spectacular panoramic views of the U.S. Capitol and Washington Monument. Downstairs, a gorgeous lobby with 24/7 concierge service opens to a vibrant walker’s paradise. 1010 Mass is an easy walk to TWO metro stations and many of DC’s best dining destinations: The Dabney, Amazonia/Causa, Kinship, Centrolina, Seven Reasons, RPM Italian and many more. Just a short stroll away is City Center, DC’s premier retail destination. Walkable landmarks include the DC Convention Center, popular Blagden Alley, The White House, Warner Theater and Capitol One Arena.
Location
State DC
County Washington
Zoning CITY
Rooms
Main Level Bedrooms 2
Interior
Interior Features Kitchen - Gourmet, Kitchen - Island, Upgraded Countertops, Primary Bath(s), Window Treatments, Floor Plan - Open, Ceiling Fan(s), Walk-in Closet(s), Other
Hot Water Natural Gas
Heating Forced Air
Cooling Central A/C
Fireplace N
Heat Source Electric
Exterior
Exterior Feature Roof, Patio(s)
Garage Garage Door Opener, Underground
Garage Spaces 2.0
Amenities Available Concierge, Elevator, Other, Pool - Outdoor, Security
Waterfront N
Water Access N
Accessibility Other
Porch Roof, Patio(s)
Parking Type Parking Garage
Total Parking Spaces 2
Garage Y
Building
Story 1
Unit Features Hi-Rise 9+ Floors
Sewer Public Sewer
Water Public
Architectural Style Contemporary
Level or Stories 1
Additional Building Above Grade, Below Grade
New Construction N
Schools
Elementary Schools Thomson
Middle Schools Francis - Stevens
High Schools Cardozo Education Campus
School District District Of Columbia Public Schools
Others
Pets Allowed Y
HOA Fee Include Gas,Lawn Maintenance,Management,Insurance,Other,Reserve Funds,Sewer,Snow Removal,Trash,Common Area Maintenance,Custodial Services Maintenance,Water
Senior Community No
Tax ID 0342//2062
Ownership Condominium
Security Features 24 hour security,Desk in Lobby,Exterior Cameras,Fire Detection System,Intercom,Monitored,Sprinkler System - Indoor,Smoke Detector
Special Listing Condition Standard
Pets Description Number Limit


"My job is to find and attract mastery-based agents to the office, protect the culture, and make sure everyone is happy! "
4 Park Plaza Suite 200B, WYOMISSING, Pennsylvania, 19610, USA






