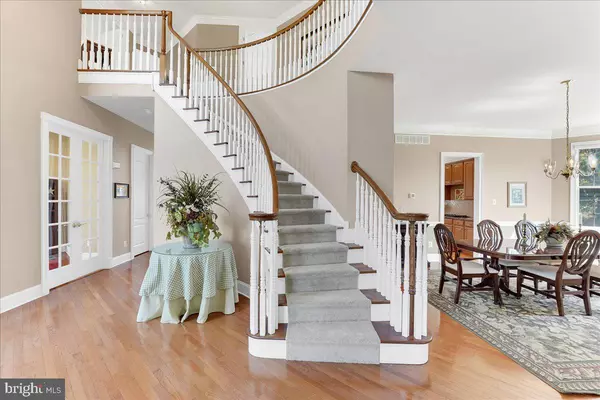5 Beds
5 Baths
5,599 SqFt
5 Beds
5 Baths
5,599 SqFt
Key Details
Property Type Single Family Home
Sub Type Detached
Listing Status Active
Purchase Type For Sale
Square Footage 5,599 sqft
Price per Sqft $209
Subdivision Rivercrest
MLS Listing ID PAMC2115232
Style Colonial
Bedrooms 5
Full Baths 4
Half Baths 1
HOA Fees $198/mo
HOA Y/N Y
Abv Grd Liv Area 4,759
Originating Board BRIGHT
Year Built 2006
Annual Tax Amount $14,853
Tax Year 2024
Lot Size 0.422 Acres
Acres 0.42
Lot Dimensions 115.00 x 0.00
Property Description
Location
State PA
County Montgomery
Area Upper Providence Twp (10661)
Zoning RESIDENTIAL
Rooms
Other Rooms Living Room, Dining Room, Primary Bedroom, Sitting Room, Bedroom 2, Bedroom 3, Bedroom 4, Bedroom 5, Kitchen, Basement, Study, Bonus Room, Full Bath
Basement Partially Finished
Interior
Interior Features Built-Ins, Ceiling Fan(s), Crown Moldings, Curved Staircase, Floor Plan - Traditional, Kitchen - Gourmet, Kitchen - Island, Pantry, Sprinkler System, Walk-in Closet(s), Wood Floors, Additional Stairway, Carpet
Hot Water Natural Gas
Heating Forced Air
Cooling Central A/C
Flooring Carpet, Hardwood
Fireplaces Number 1
Inclusions Piano, Washer, Dryer, All Window Treatments, Shelving in Storage Room of Basement
Fireplace Y
Heat Source Natural Gas
Exterior
Exterior Feature Deck(s)
Parking Features Garage Door Opener, Garage - Side Entry
Garage Spaces 3.0
Utilities Available Cable TV
Amenities Available Club House, Community Center, Exercise Room, Fitness Center, Gated Community, Golf Course, Golf Course Membership Available, Jog/Walk Path, Meeting Room, Pool - Outdoor
Water Access N
Roof Type Shingle
Accessibility None
Porch Deck(s)
Attached Garage 3
Total Parking Spaces 3
Garage Y
Building
Story 2
Foundation Concrete Perimeter
Sewer Public Sewer
Water Public
Architectural Style Colonial
Level or Stories 2
Additional Building Above Grade, Below Grade
Structure Type 9'+ Ceilings
New Construction N
Schools
School District Spring-Ford Area
Others
Pets Allowed Y
HOA Fee Include Common Area Maintenance,Health Club,Management,Pool(s),Security Gate,Trash,Sewer
Senior Community No
Tax ID 61-00-04179-017
Ownership Fee Simple
SqFt Source Assessor
Security Features Fire Detection System,Security System,Monitored
Acceptable Financing Cash, Conventional, FHA, VA
Listing Terms Cash, Conventional, FHA, VA
Financing Cash,Conventional,FHA,VA
Special Listing Condition Standard
Pets Allowed No Pet Restrictions

"My job is to find and attract mastery-based agents to the office, protect the culture, and make sure everyone is happy! "
4 Park Plaza Suite 200B, WYOMISSING, Pennsylvania, 19610, USA






