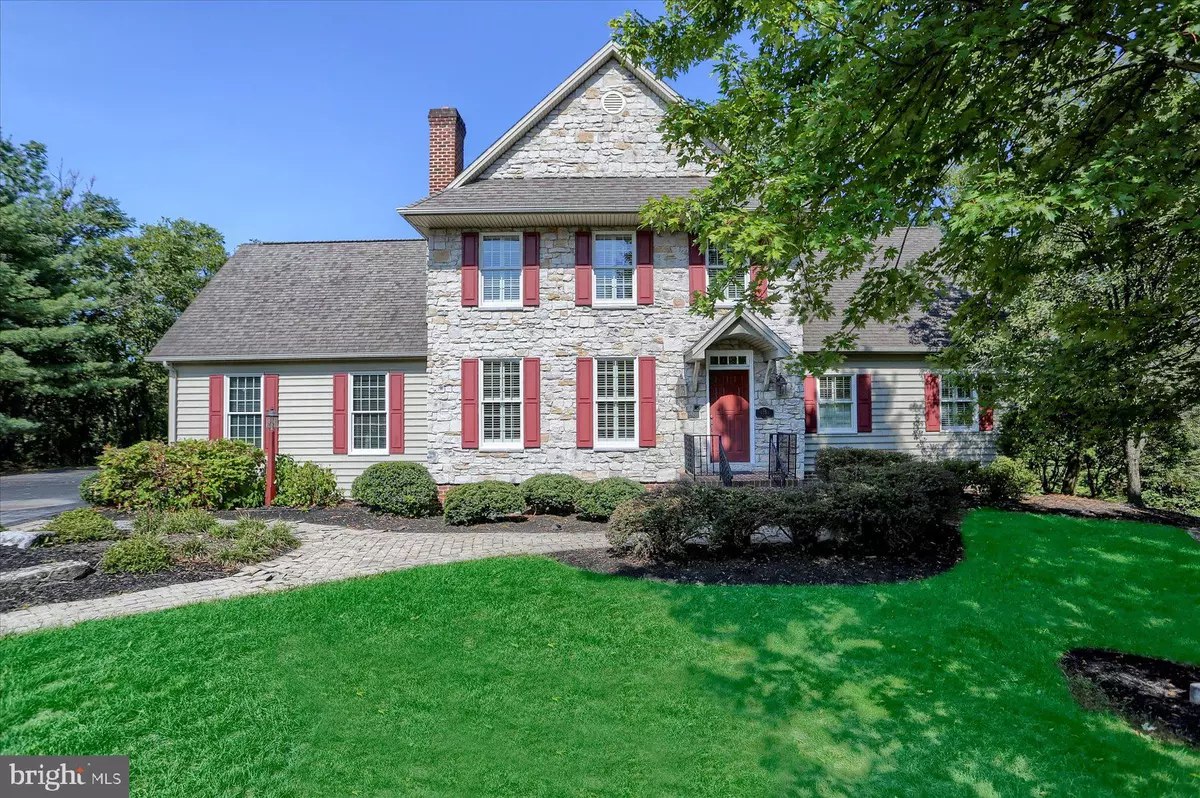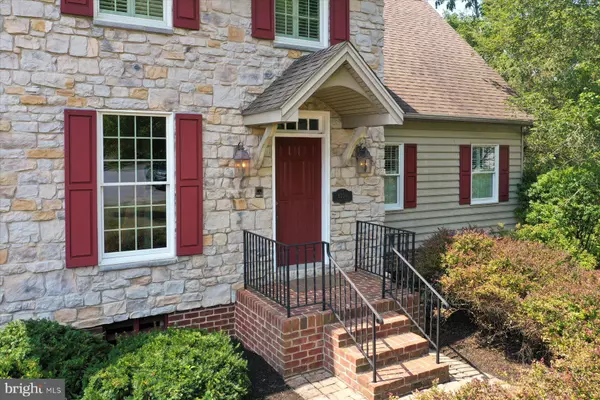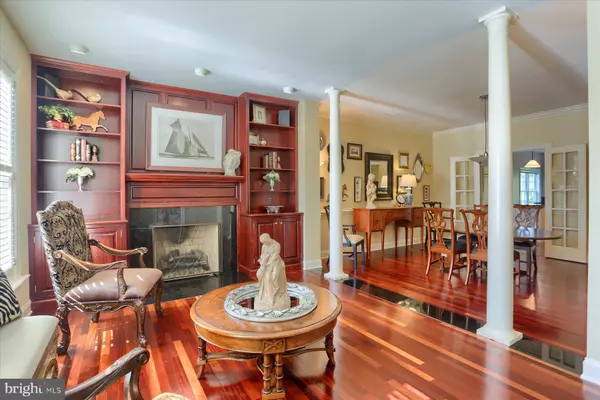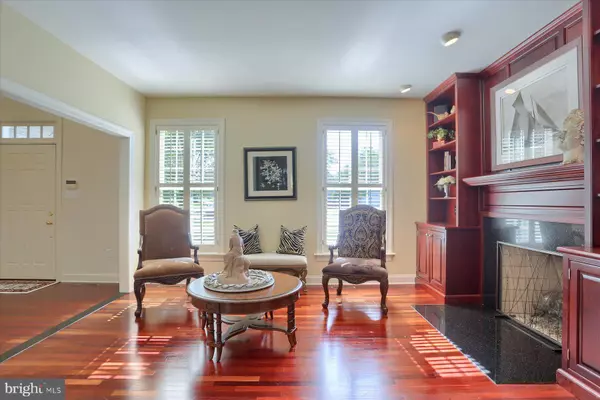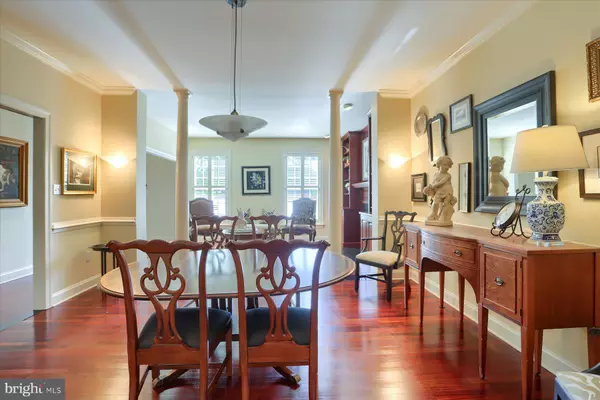
4 Beds
4 Baths
2,774 SqFt
4 Beds
4 Baths
2,774 SqFt
Key Details
Property Type Single Family Home
Sub Type Detached
Listing Status Active
Purchase Type For Sale
Square Footage 2,774 sqft
Price per Sqft $225
Subdivision Hunt Club
MLS Listing ID PADA2037846
Style Traditional
Bedrooms 4
Full Baths 3
Half Baths 1
HOA Y/N N
Abv Grd Liv Area 2,774
Originating Board BRIGHT
Year Built 1998
Annual Tax Amount $8,754
Tax Year 2024
Lot Size 2.320 Acres
Acres 2.32
Property Description
The upstairs bedrooms are all spacious, each have walk in closets. Upstairs hosts another ensuite boasting its own private bath. The walk out basement is unfinished-the possibilities are endless. If you are looking for a home that offers 9' ceilings, beautiful plantation shutters, first floor primary suite, stately beauty and fantastic floorplan-this may be the home for you.
Location
State PA
County Dauphin
Area Lower Paxton Twp (14035)
Zoning R-1
Rooms
Other Rooms Living Room, Dining Room, Primary Bedroom, Bedroom 2, Bedroom 3, Bedroom 4, Kitchen, Family Room, Foyer, Breakfast Room, Laundry, Bathroom 2, Primary Bathroom, Half Bath
Basement Full, Unfinished, Walkout Level
Main Level Bedrooms 1
Interior
Interior Features Bathroom - Jetted Tub, Bathroom - Tub Shower, Bathroom - Walk-In Shower, Breakfast Area, Built-Ins, Carpet, Ceiling Fan(s), Central Vacuum, Chair Railings, Crown Moldings, Dining Area, Entry Level Bedroom, Floor Plan - Open, Kitchen - Island, Pantry, Primary Bath(s), Recessed Lighting, Sound System, Upgraded Countertops, Walk-in Closet(s), Water Treat System, Wine Storage, Wood Floors
Hot Water Electric
Heating Forced Air
Cooling Central A/C
Fireplaces Number 2
Fireplaces Type Gas/Propane, Mantel(s)
Equipment Built-In Range, Central Vacuum, Cooktop - Down Draft, Dishwasher, Disposal, Dryer - Front Loading, Intercom, Oven - Wall, Refrigerator, Washer - Front Loading
Fireplace Y
Window Features Screens
Appliance Built-In Range, Central Vacuum, Cooktop - Down Draft, Dishwasher, Disposal, Dryer - Front Loading, Intercom, Oven - Wall, Refrigerator, Washer - Front Loading
Heat Source Propane - Leased
Laundry Main Floor
Exterior
Exterior Feature Deck(s), Wrap Around
Parking Features Garage - Side Entry, Garage Door Opener, Inside Access
Garage Spaces 6.0
Water Access N
Roof Type Architectural Shingle
Accessibility None
Porch Deck(s), Wrap Around
Attached Garage 3
Total Parking Spaces 6
Garage Y
Building
Lot Description Backs to Trees, Cul-de-sac, Front Yard
Story 2
Foundation Block
Sewer Public Sewer
Water Private
Architectural Style Traditional
Level or Stories 2
Additional Building Above Grade, Below Grade
New Construction N
Schools
Middle Schools Central Dauphin
High Schools Central Dauphin
School District Central Dauphin
Others
Senior Community No
Tax ID 35-066-098-000-0000
Ownership Fee Simple
SqFt Source Assessor
Acceptable Financing Cash, Conventional
Listing Terms Cash, Conventional
Financing Cash,Conventional
Special Listing Condition Standard


"My job is to find and attract mastery-based agents to the office, protect the culture, and make sure everyone is happy! "
4 Park Plaza Suite 200B, WYOMISSING, Pennsylvania, 19610, USA

