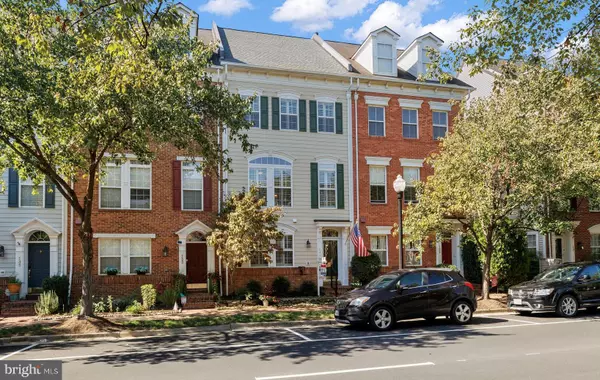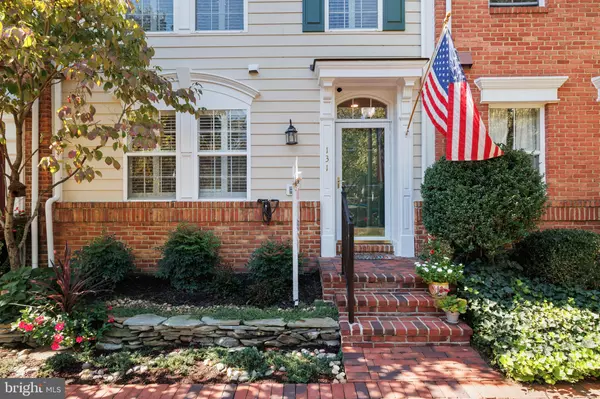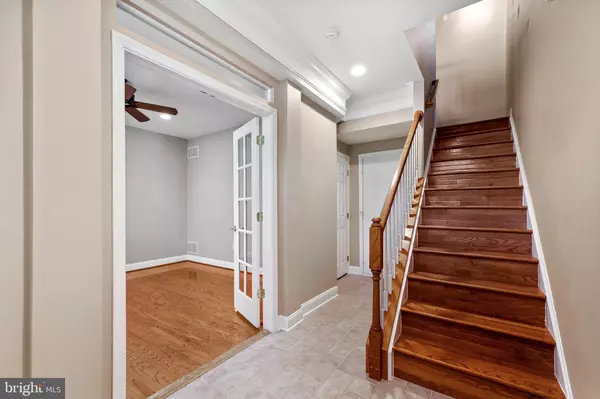
3 Beds
4 Baths
2,110 SqFt
3 Beds
4 Baths
2,110 SqFt
Key Details
Property Type Townhouse
Sub Type Interior Row/Townhouse
Listing Status Pending
Purchase Type For Sale
Square Footage 2,110 sqft
Price per Sqft $412
Subdivision Cameron Station
MLS Listing ID VAAX2037808
Style Colonial
Bedrooms 3
Full Baths 3
Half Baths 1
HOA Fees $447/qua
HOA Y/N Y
Abv Grd Liv Area 2,110
Originating Board BRIGHT
Year Built 1999
Annual Tax Amount $8,162
Tax Year 2024
Lot Size 1,072 Sqft
Acres 0.02
Property Description
Notable upgrades include hardwood flooring throughout, ceramic tile in the entry foyer, an enclosed lower-level office with French doors and a custom bookcase (2011). The living room features a California Closets built-in shelving and desk system, while the bright white kitchen has extended cabinetry, new quartz countertops, a custom backsplash, and upgraded sink, garbage disposal, and new faucet (2024). Bosch dishwasher (2020) and new GE microwave (2023). The family room offers a gas fireplace (recently serviced) and access to a deck upgraded with low-maintenance composite decking (2020). Plantation shutters adorn the sliding glass door and windows in the family room (2013). Additional upgrades include a WiFi-enabled new garage door and opener (2018), Bosch washer and dryer (2021), ceiling fans throughout, all smoke detectors replaced (2020), and California Closets built-in systems in the primary bedroom (2011, 2015). The primary bath has been renovated, featuring a new shower pan, tile, tub surround, piping, and valves (2022). New Toto toilets (2023). The upper-level HVAC system was replaced in 2020, and the lower-level outdoor unit, thermostat, and furnace humidifier were upgraded in 2022. Recent exterior updates include a new roof (2023), professional landscaping (2023), and exterior wood trim replaced with PVC and freshly painted (2024). Great locations just minutes away from community amenities and shuttle bus stop to Van Dorn metro. A TEN!
Location
State VA
County Alexandria City
Zoning CDD#9
Interior
Interior Features Bathroom - Soaking Tub, Bathroom - Stall Shower, Built-Ins, Floor Plan - Open, Floor Plan - Traditional, Kitchen - Eat-In, Kitchen - Island, Kitchen - Table Space, Recessed Lighting, Upgraded Countertops, Wood Floors
Hot Water Natural Gas
Heating Heat Pump - Electric BackUp, Zoned
Cooling Central A/C, Zoned
Flooring Ceramic Tile, Hardwood
Fireplaces Number 1
Fireplaces Type Gas/Propane, Insert, Mantel(s)
Equipment Built-In Microwave, Dishwasher, Disposal, Dryer, Refrigerator, Stove, Washer, Water Heater
Furnishings No
Fireplace Y
Window Features Double Pane
Appliance Built-In Microwave, Dishwasher, Disposal, Dryer, Refrigerator, Stove, Washer, Water Heater
Heat Source Natural Gas, Electric
Laundry Has Laundry, Dryer In Unit, Upper Floor, Washer In Unit
Exterior
Parking Features Garage - Rear Entry, Garage Door Opener
Garage Spaces 2.0
Utilities Available Natural Gas Available, Sewer Available, Water Available, Electric Available
Amenities Available Basketball Courts, Community Center, Party Room, Picnic Area, Pool - Outdoor, Tennis Courts, Tot Lots/Playground, Transportation Service
Water Access N
Roof Type Shingle
Accessibility Other
Attached Garage 2
Total Parking Spaces 2
Garage Y
Building
Story 4
Foundation Slab
Sewer Public Sewer
Water Public
Architectural Style Colonial
Level or Stories 4
Additional Building Above Grade, Below Grade
Structure Type Dry Wall,High,Cathedral Ceilings,9'+ Ceilings
New Construction N
Schools
School District Alexandria City Public Schools
Others
Pets Allowed Y
HOA Fee Include Bus Service,Common Area Maintenance,Management,Pool(s),Recreation Facility,Snow Removal,Trash
Senior Community No
Tax ID 50663410
Ownership Fee Simple
SqFt Source Assessor
Security Features Smoke Detector,Sprinkler System - Indoor
Acceptable Financing Cash, Conventional, VA
Horse Property N
Listing Terms Cash, Conventional, VA
Financing Cash,Conventional,VA
Special Listing Condition Standard
Pets Allowed Cats OK, Dogs OK, Breed Restrictions, Number Limit


"My job is to find and attract mastery-based agents to the office, protect the culture, and make sure everyone is happy! "
4 Park Plaza Suite 200B, WYOMISSING, Pennsylvania, 19610, USA






