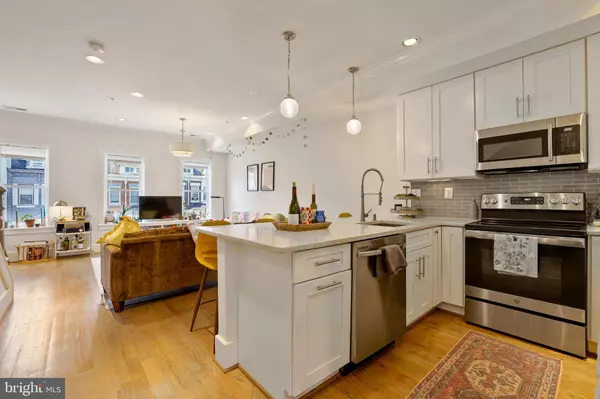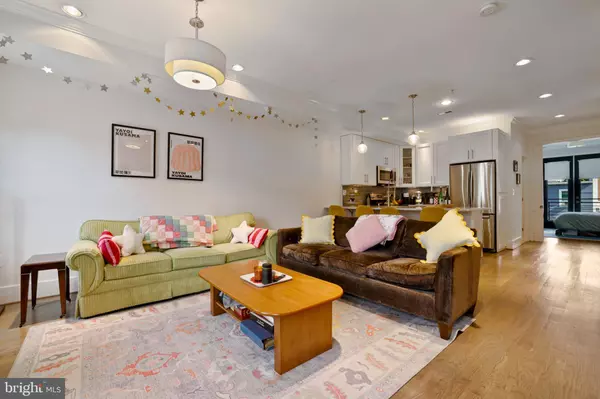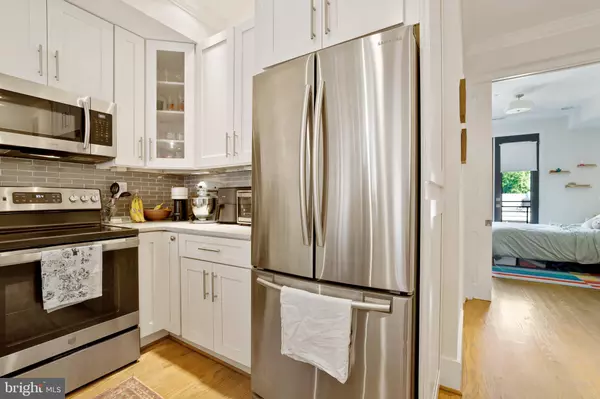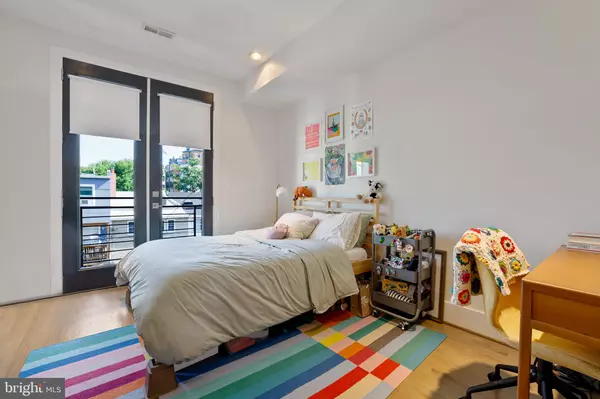
6 Beds
6 Baths
3,666 SqFt
6 Beds
6 Baths
3,666 SqFt
Key Details
Property Type Condo
Sub Type Condo/Co-op
Listing Status Active
Purchase Type For Sale
Square Footage 3,666 sqft
Price per Sqft $380
Subdivision Columbia Heights
MLS Listing ID DCDC2156102
Style Colonial
Bedrooms 6
Full Baths 6
Condo Fees $490/mo
HOA Y/N N
Abv Grd Liv Area 3,007
Originating Board BRIGHT
Year Built 1920
Annual Tax Amount $14,924
Tax Year 2023
Property Description
Each Unit offer luxurious & spacious 3 BR/3BA. These smart designed 2 level condominiums features open floorplans, gourmet kitchens, full en suite baths and separate den/home office/bedroom that is perfect for guests or work at home.
All this with 2 separately deeded parking spaces included in price. Home features high ceilings, hardwood floors, clean cooking, quartz countertops, recessed lighting, storage and so so much more.
PLUS upper unit has a fantastic ROOF DECK. Both units are perfect as rental investment or live in one with income from other unit! Buy the building, live in one & rent the other or sell seperatly.
This 2 unit condominium building offers a fantastic location, investment flexibility, excellent condition low operating costs and rental potential
NOTE: Viewing both units require 24 hour notification for tenants in upper unit. Only Unit #1 on lockbox. SEE DCDC2158656. Tenanted top unit open to show after 9/13
Location
State DC
County Washington
Zoning RF-1
Direction South
Rooms
Basement Fully Finished
Main Level Bedrooms 1
Interior
Interior Features Combination Dining/Living, Entry Level Bedroom, Family Room Off Kitchen, Floor Plan - Open, Kitchen - Gourmet, Kitchen - Island, Recessed Lighting, Upgraded Countertops, Window Treatments, Wood Floors
Hot Water Natural Gas
Heating Forced Air
Cooling Central A/C
Flooring Hardwood
Equipment Dishwasher, Disposal, Dryer, Dryer - Electric, Exhaust Fan, Oven - Self Cleaning, Oven/Range - Gas, Refrigerator, Stainless Steel Appliances, Washer, Water Heater
Furnishings No
Fireplace N
Window Features Double Hung,Double Pane
Appliance Dishwasher, Disposal, Dryer, Dryer - Electric, Exhaust Fan, Oven - Self Cleaning, Oven/Range - Gas, Refrigerator, Stainless Steel Appliances, Washer, Water Heater
Heat Source Natural Gas
Laundry Dryer In Unit, Washer In Unit, Lower Floor
Exterior
Garage Spaces 2.0
Utilities Available Cable TV Available, Electric Available, Natural Gas Available, Phone Available, Sewer Available, Water Available
Amenities Available Common Grounds
Waterfront N
Water Access N
View City
Accessibility Other
Total Parking Spaces 2
Garage N
Building
Lot Description Front Yard
Story 4
Unit Features Garden 1 - 4 Floors
Sewer Public Sewer
Water Public
Architectural Style Colonial
Level or Stories 4
Additional Building Above Grade, Below Grade
Structure Type 9'+ Ceilings,High
New Construction N
Schools
Elementary Schools Tubman
Middle Schools Raymond Education Campus
High Schools Cardozo Education Campus
School District District Of Columbia Public Schools
Others
Pets Allowed Y
HOA Fee Include Common Area Maintenance,Insurance,Sewer,Water,Trash
Senior Community No
Tax ID 2684//0532
Ownership Condominium
Security Features Main Entrance Lock,Smoke Detector
Acceptable Financing Cash, Conventional
Listing Terms Cash, Conventional
Financing Cash,Conventional
Special Listing Condition Standard
Pets Description No Pet Restrictions


"My job is to find and attract mastery-based agents to the office, protect the culture, and make sure everyone is happy! "
4 Park Plaza Suite 200B, WYOMISSING, Pennsylvania, 19610, USA






