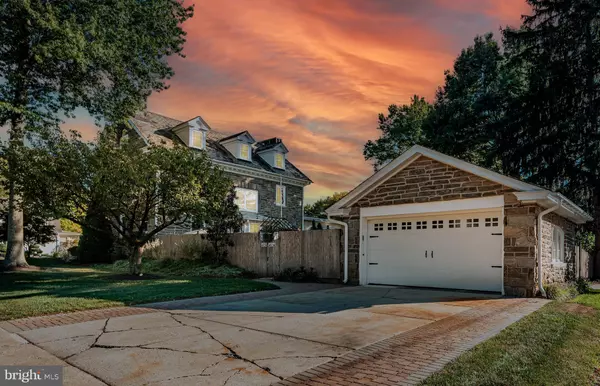6 Beds
4 Baths
3,599 SqFt
6 Beds
4 Baths
3,599 SqFt
Key Details
Property Type Single Family Home
Sub Type Detached
Listing Status Active
Purchase Type For Sale
Square Footage 3,599 sqft
Price per Sqft $162
Subdivision Rosedale
MLS Listing ID PAMC2116710
Style Colonial
Bedrooms 6
Full Baths 3
Half Baths 1
HOA Y/N N
Abv Grd Liv Area 3,599
Originating Board BRIGHT
Year Built 1930
Available Date 2024-09-13
Annual Tax Amount $11,208
Tax Year 2024
Lot Size 0.418 Acres
Acres 0.42
Property Sub-Type Detached
Property Description
Exterior Highlights: From the moment you step onto the professionally landscaped grounds, you'll be captivated by the flawless hardscaping. The property features elegant front entrances with pillars and built-in lanterns, or you might prefer the back entrance leading onto a picturesque paver patio with a pergola. Every corner of the exterior is designed to enchant with intricate details.
Interior Features: Upon entering the home, you'll find yourself in a foyer with pocket doors leading into a formal dining room. This space boasts tall windows with deep sills and an unexpected delight—an elevator that adds convenience and charm.
The dining room seamlessly flows into a kitchen equipped with granite countertops, stainless steel appliances, and ceramic tile floors. The foyer also leads to a cozy half bathroom and a generously sized living room. This room features pocket doors and a stunning wood-burning fireplace, highlighted by natural light from front and back windows and reminiscent of the home's 1930s origins.
Moving to the newer section of the house, dubbed the “Man Cave,” you'll discover stunning hardwood floors, a floor-to-ceiling stone wood-burning fireplace, exposed beams, and a full bar. This space is perfect for entertaining and reflects the home's exquisite craftsmanship and character.
Upstairs: The second and third floors offer a total of six generously sized bedrooms and three full bathrooms. The second floor includes an adaptable in-law suite, complete with an elevator-accessible bedroom and a full bathroom with a walk-in shower. The third floor features additional bedrooms with multiple closets, a full bathroom with a jetted tub, and a relaxing sauna—ideal for stress relief and rejuvenation.
Basement: The clean and well-maintained basement has a walkout to the backyard. Despite being unfinished, it is in excellent condition, with painted floors and walls, and has been meticulously cared for.
Additional Features: The home has been updated with a new hot water heater (approx. 2021), recent heaters, newer oil tanks, new windows, a new gutter system, and a durable 200-year slate roof. The original window sills and casings have been restored and repainted. Plumbing updates, two electrical panels, and improved insulation further enhance the home's efficiency and structural integrity.
Located just 0.2 miles from Wyndcroft Schools and less than a mile from Hill School, this home also includes a two-car detached garage and a fenced-in yard.
Don't miss the chance to explore this exceptional property. Schedule your showing today and experience the unique blend of historical charm and modern luxury that 245 Rosedale Drive offers!
Location
State PA
County Montgomery
Area Pottstown Boro (10616)
Zoning RES
Rooms
Basement Walkout Stairs, Unfinished, Windows
Interior
Interior Features Elevator, Bar, Carpet, Ceiling Fan(s), Formal/Separate Dining Room, Kitchen - Table Space, Upgraded Countertops, Walk-in Closet(s), Wet/Dry Bar, Wood Floors, Window Treatments, Bathroom - Jetted Tub, Bathroom - Soaking Tub, Bathroom - Walk-In Shower, Sauna, Spiral Staircase
Hot Water Electric
Heating Heat Pump - Oil BackUp, Steam, Radiator
Cooling None
Flooring Carpet, Hardwood
Fireplaces Number 2
Fireplaces Type Wood, Mantel(s), Stone
Equipment Oven - Single
Fireplace Y
Window Features Double Pane
Appliance Oven - Single
Heat Source Oil
Laundry Basement
Exterior
Exterior Feature Patio(s)
Parking Features Garage - Side Entry
Garage Spaces 5.0
Fence Wood
Water Access N
Roof Type Slate
Accessibility None
Porch Patio(s)
Total Parking Spaces 5
Garage Y
Building
Story 3
Foundation Block
Sewer Public Sewer
Water Public
Architectural Style Colonial
Level or Stories 3
Additional Building Above Grade, Below Grade
New Construction N
Schools
School District Pottstown
Others
Senior Community No
Tax ID 16-00-25096-007
Ownership Fee Simple
SqFt Source Estimated
Acceptable Financing Cash, Conventional, FHA, VA
Listing Terms Cash, Conventional, FHA, VA
Financing Cash,Conventional,FHA,VA
Special Listing Condition Standard

"My job is to find and attract mastery-based agents to the office, protect the culture, and make sure everyone is happy! "
4 Park Plaza Suite 200B, WYOMISSING, Pennsylvania, 19610, USA






