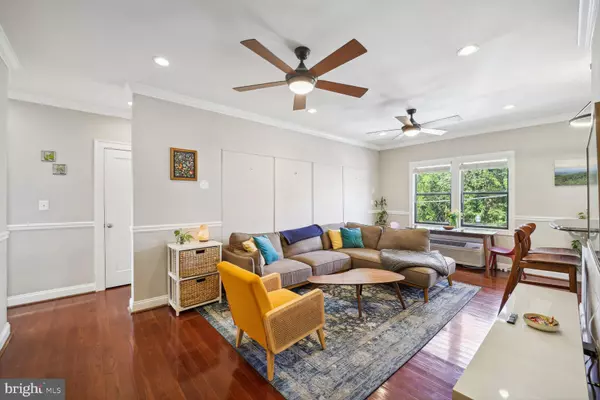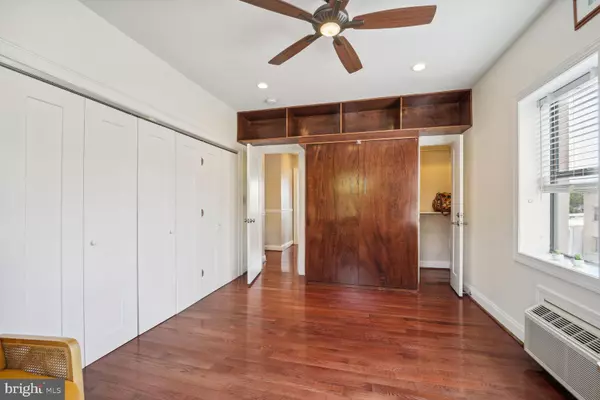
2 Beds
1 Bath
897 SqFt
2 Beds
1 Bath
897 SqFt
Key Details
Property Type Condo
Sub Type Condo/Co-op
Listing Status Active
Purchase Type For Sale
Square Footage 897 sqft
Price per Sqft $439
Subdivision Brookland
MLS Listing ID DCDC2158674
Style Art Deco
Bedrooms 2
Full Baths 1
Condo Fees $456/mo
HOA Y/N N
Abv Grd Liv Area 897
Originating Board BRIGHT
Year Built 1936
Annual Tax Amount $3,315
Tax Year 2024
Property Description
Step into this stunning Art Deco condo, where historic charm meets modern convenience in a beautifully maintained, owner-occupied unit. Located on the second floor of a quiet, professionally managed building, this nearly 900 sq. ft. home is flooded with natural light from three sides, creating a bright and airy atmosphere. The spacious living area features 8.5 ft. ceilings, crown molding, recessed lighting, and an open wall concept offering flexible living arrangements. With minimal effort, the wall between the second bedroom and the living room can be opened up, significantly enhancing the space for hosting large gatherings or events. The kitchen showcases sleek black granite countertops, newly painted cabinets, and Samsung smart appliances for effortless modern living. A second room houses a convenient Murphy bed with built-in storage, making it perfect for guests. Comfort is key, with zoned heating and cooling, ceiling fans, and an in-unit stackable washer-dryer.
This property also has a deeded double-long parking space visible from the unit and a large storage unit on the terrace level. The building itself offers fantastic amenities, including a gym, a bike room, and a secure key fob entry system for peace of mind. The monthly condo fee covers professional management, lawn care, winter weather services, weekly cleaning, trash, recycling, and water—ensuring hassle-free living.
Ideally located just a 10-minute stroll from Rhode Island Metro and the vibrant Bryant Street development, you’ll have access to recreational facilities, dining options, and entertainment venues. Offering an unparalleled blend of timeless design and modern updates, this condo is an exceptional opportunity for convenient city living.
Location
State DC
County Washington
Zoning RF-1
Rooms
Main Level Bedrooms 2
Interior
Interior Features Combination Kitchen/Dining, Dining Area, Entry Level Bedroom, Floor Plan - Open
Hot Water Natural Gas
Heating Forced Air
Cooling Wall Unit
Flooring Hardwood, Ceramic Tile
Equipment Dishwasher, Disposal, Dryer, Icemaker, Microwave, Oven/Range - Electric, Refrigerator, Washer, Water Heater
Fireplace N
Appliance Dishwasher, Disposal, Dryer, Icemaker, Microwave, Oven/Range - Electric, Refrigerator, Washer, Water Heater
Heat Source Natural Gas
Laundry Dryer In Unit, Washer In Unit
Exterior
Parking On Site 1
Amenities Available Common Grounds
Water Access N
View City, Street
Accessibility None
Garage N
Building
Story 2
Unit Features Garden 1 - 4 Floors
Sewer Public Sewer
Water Public
Architectural Style Art Deco
Level or Stories 2
Additional Building Above Grade, Below Grade
New Construction N
Schools
High Schools Dunbar
School District District Of Columbia Public Schools
Others
Pets Allowed Y
HOA Fee Include Common Area Maintenance,Lawn Care Front,Management,Sewer,Snow Removal,Trash,Water
Senior Community No
Tax ID 3551//2050
Ownership Condominium
Acceptable Financing Cash, Conventional, FHA, VA, Private
Listing Terms Cash, Conventional, FHA, VA, Private
Financing Cash,Conventional,FHA,VA,Private
Special Listing Condition Standard
Pets Allowed No Pet Restrictions


"My job is to find and attract mastery-based agents to the office, protect the culture, and make sure everyone is happy! "
4 Park Plaza Suite 200B, WYOMISSING, Pennsylvania, 19610, USA






