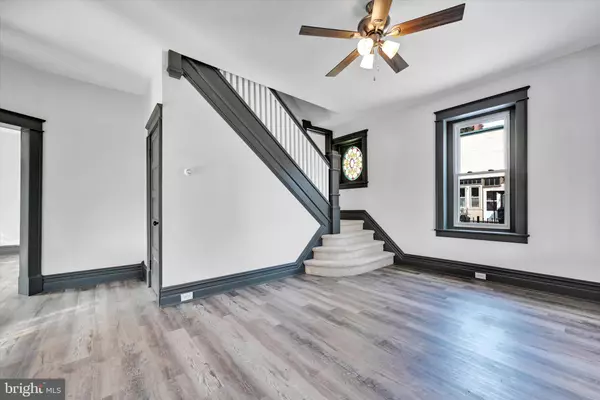
4 Beds
3 Baths
5,335 SqFt
4 Beds
3 Baths
5,335 SqFt
Key Details
Property Type Single Family Home
Sub Type Detached
Listing Status Active
Purchase Type For Sale
Square Footage 5,335 sqft
Price per Sqft $109
Subdivision None Available
MLS Listing ID PABK2049206
Style Traditional
Bedrooms 4
Full Baths 3
HOA Y/N N
Abv Grd Liv Area 5,335
Originating Board BRIGHT
Year Built 1919
Annual Tax Amount $7,590
Tax Year 2024
Lot Size 0.740 Acres
Acres 0.74
Lot Dimensions 0.00 x 0.00
Property Description
Step inside this meticulously renovated residence to discover generously sized rooms filled with natural light and contemporary finishes. The kitchen is a chef's dream, featuring granite countertops, brand new appliances, and a convenient kitchen island, perfect for meal preparation and casual dining.
Storage is abundant in this home, with a spacious 300 sq feet attic and a 612 sq feet basement providing ample space to stow away belongings and keep your living area clutter-free. Additionally, the attached 3 car detached garage is a car lover's paradise, offering plenty of room for vehicles, tools, and equipment.
But the possibilities don't end there. Adjacent to the residential property is a remarkable retail building spanning over 5300 sq feet. Complete with a showroom, two greenhouses, and a prep room, this space presents an incredible opportunity for rental income or entrepreneurial endeavors.
Imagine living in the comfort of your own home while generating additional revenue from the adjacent retail space. Whether you choose to rent out the retail building or operate your own business, (Please see attached zoning information), this property offers endless possibilities for investment and income generation. Don't miss out on the chance to own this unique property in the heart of Topton, PA. Experience the best of both worlds – modern living and entrepreneurial opportunity – at 32 N Main Street.
Location
State PA
County Berks
Area Topton Boro (10285)
Zoning C-1
Rooms
Other Rooms Living Room, Dining Room, Primary Bedroom, Bedroom 2, Bedroom 3, Bedroom 4, Kitchen, Family Room, Laundry, Other, Attic, Full Bath
Basement Full
Interior
Interior Features Upgraded Countertops
Hot Water Other
Heating Radiator
Cooling None
Flooring Carpet, Vinyl
Equipment Stainless Steel Appliances
Fireplace N
Appliance Stainless Steel Appliances
Heat Source Natural Gas
Exterior
Exterior Feature Porch(es)
Garage Other
Garage Spaces 7.0
Utilities Available Cable TV Available, Electric Available, Phone Available, Sewer Available, Water Available
Waterfront N
Water Access N
Roof Type Shingle
Street Surface Paved
Accessibility None
Porch Porch(es)
Total Parking Spaces 7
Garage Y
Building
Story 3
Foundation Other
Sewer Public Sewer
Water Public
Architectural Style Traditional
Level or Stories 3
Additional Building Above Grade, Below Grade
New Construction N
Schools
School District Brandywine Heights Area
Others
Senior Community No
Tax ID 85-5463-16-93-2141
Ownership Fee Simple
SqFt Source Assessor
Acceptable Financing Cash, Conventional, FHA, VA
Listing Terms Cash, Conventional, FHA, VA
Financing Cash,Conventional,FHA,VA
Special Listing Condition Standard


"My job is to find and attract mastery-based agents to the office, protect the culture, and make sure everyone is happy! "
4 Park Plaza Suite 200B, WYOMISSING, Pennsylvania, 19610, USA






