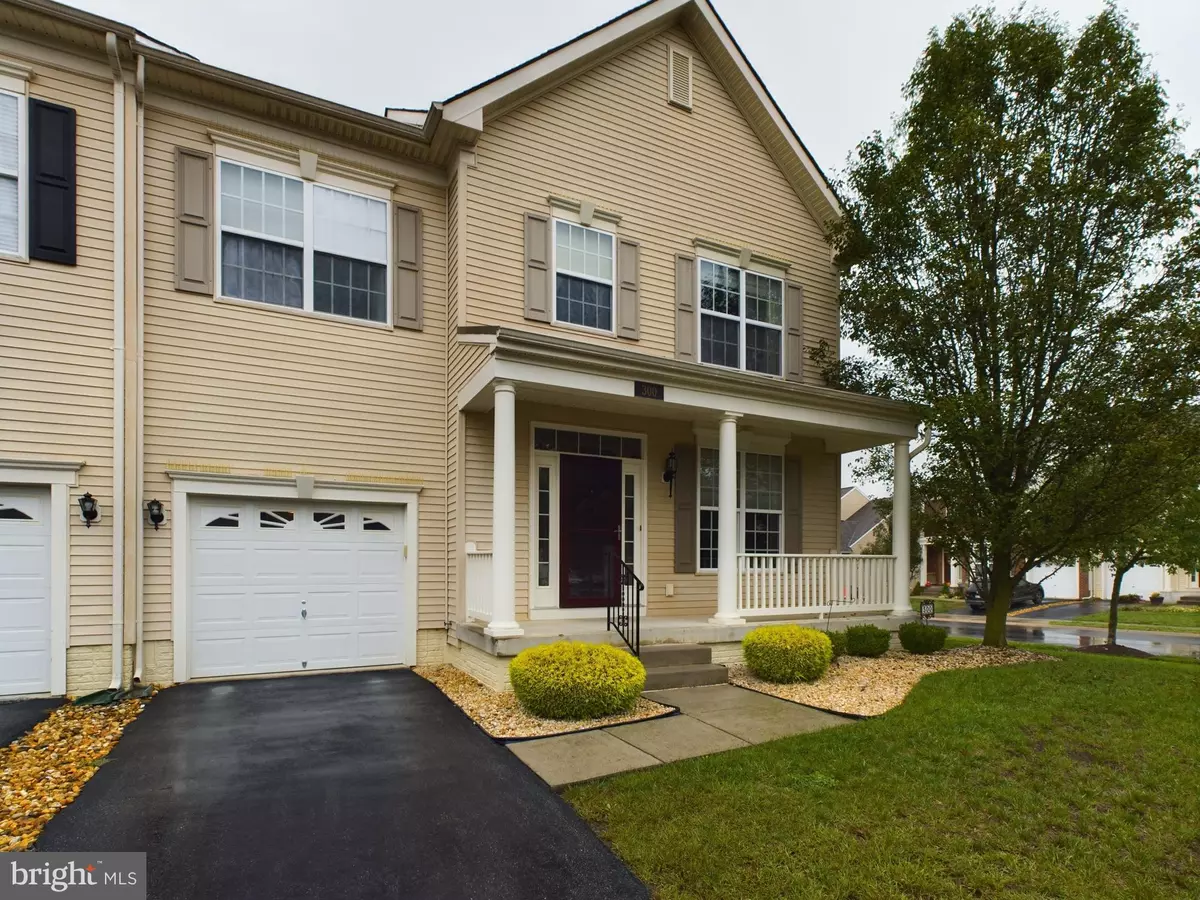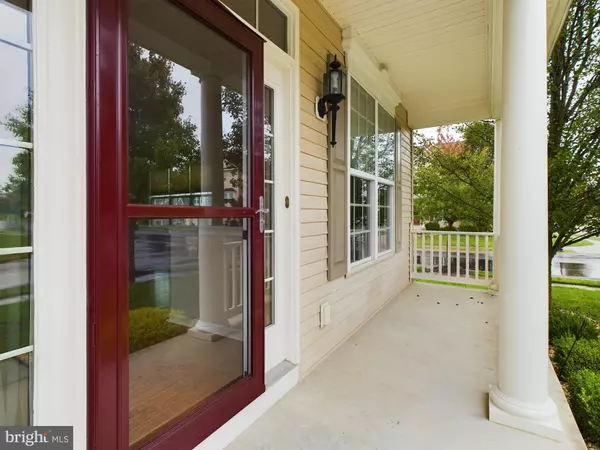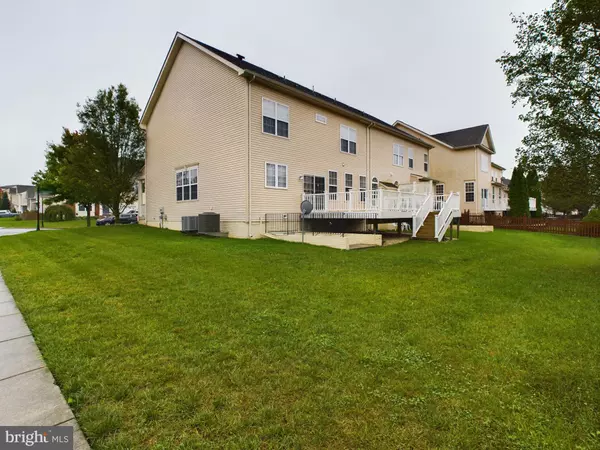
3 Beds
4 Baths
2,742 SqFt
3 Beds
4 Baths
2,742 SqFt
Key Details
Property Type Single Family Home, Townhouse
Sub Type Twin/Semi-Detached
Listing Status Active
Purchase Type For Sale
Square Footage 2,742 sqft
Price per Sqft $134
Subdivision Martinsburg Station
MLS Listing ID WVBE2033444
Style Colonial
Bedrooms 3
Full Baths 3
Half Baths 1
HOA Fees $94/mo
HOA Y/N Y
Abv Grd Liv Area 2,168
Originating Board BRIGHT
Year Built 2009
Annual Tax Amount $2,484
Tax Year 2023
Lot Size 5,828 Sqft
Acres 0.13
Property Description
As you step inside, you’ll be greeted by elegant hardwood floors that flow seamlessly through the main level. The inviting living area is perfect for gatherings, while the modern kitchen features ample counter space and storage, ideal for both cooking and entertaining. With a convenient half-bath, it’s an ideal spot for hosting friends and family.
Head upstairs to find generously sized bedrooms, including a luxurious primary suite complete with an en-suite bathroom and gigantic WIC (could be a 4th BR) . Each room is filled with natural light and offers a cozy retreat.
The fully finished basement provides additional living space, perfect for a home theater, playroom, or home office. This floor also houses a full bathroom and utility room.
Step outside onto your large TREX deck, perfect for enjoying your morning coffee while taking in the serene views of your corner-lot yard. The attached one-car garage adds convenience and extra storage space.
Living in Martinsburg Station means enjoying community amenities, including the sparkling pool, ideal for hot summer days and making memories with neighbors.
Don’t miss your chance to make this charming colonial home yours—schedule a showing today! Virtual Tour available.
Location
State WV
County Berkeley
Zoning 101
Direction Southeast
Rooms
Basement Daylight, Partial, Connecting Stairway, Fully Finished, Heated, Improved, Interior Access, Outside Entrance, Rear Entrance, Poured Concrete, Space For Rooms, Sump Pump, Walkout Stairs, Windows
Main Level Bedrooms 3
Interior
Interior Features Attic, Carpet, Ceiling Fan(s), Chair Railings, Combination Dining/Living, Combination Kitchen/Living, Crown Moldings, Dining Area, Family Room Off Kitchen, Floor Plan - Traditional, Kitchen - Table Space, Pantry, Primary Bath(s), Upgraded Countertops, Water Treat System, Walk-in Closet(s), Window Treatments, Wood Floors
Hot Water Electric
Heating Heat Pump(s), Central, Programmable Thermostat
Cooling Central A/C, Heat Pump(s), Programmable Thermostat
Flooring Carpet, Hardwood, Vinyl, Concrete
Inclusions Washer and Dryer
Equipment Dishwasher, Disposal, Dryer, Microwave, Oven/Range - Electric, Range Hood, Refrigerator, Washer, Water Conditioner - Owned, Water Heater
Furnishings No
Fireplace N
Window Features Double Pane,Insulated,Vinyl Clad
Appliance Dishwasher, Disposal, Dryer, Microwave, Oven/Range - Electric, Range Hood, Refrigerator, Washer, Water Conditioner - Owned, Water Heater
Heat Source Electric
Laundry Has Laundry, Hookup, Upper Floor
Exterior
Exterior Feature Porch(es), Roof, Deck(s)
Parking Features Additional Storage Area, Garage - Front Entry, Garage Door Opener, Inside Access
Garage Spaces 3.0
Utilities Available Cable TV Available, Electric Available, Phone Available, Sewer Available, Under Ground, Water Available
Water Access N
Roof Type Architectural Shingle,Pitched
Street Surface Black Top
Accessibility 36\"+ wide Halls
Porch Porch(es), Roof, Deck(s)
Road Frontage Road Maintenance Agreement
Attached Garage 1
Total Parking Spaces 3
Garage Y
Building
Lot Description Corner
Story 3
Foundation Concrete Perimeter, Permanent
Sewer Public Sewer
Water Public
Architectural Style Colonial
Level or Stories 3
Additional Building Above Grade, Below Grade
Structure Type 9'+ Ceilings,Dry Wall
New Construction N
Schools
Elementary Schools Rosemont
Middle Schools Martinsburg South
High Schools Martinsburg
School District Berkeley County Schools
Others
Pets Allowed Y
Senior Community No
Tax ID 06 35L016600000000
Ownership Fee Simple
SqFt Source Assessor
Security Features Smoke Detector
Acceptable Financing Bank Portfolio, Cash, Conventional, FHA, Private, USDA, VA
Horse Property N
Listing Terms Bank Portfolio, Cash, Conventional, FHA, Private, USDA, VA
Financing Bank Portfolio,Cash,Conventional,FHA,Private,USDA,VA
Special Listing Condition Standard
Pets Allowed Cats OK, Dogs OK


"My job is to find and attract mastery-based agents to the office, protect the culture, and make sure everyone is happy! "
4 Park Plaza Suite 200B, WYOMISSING, Pennsylvania, 19610, USA






