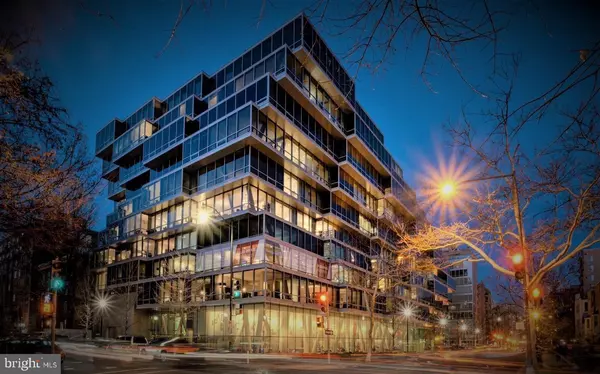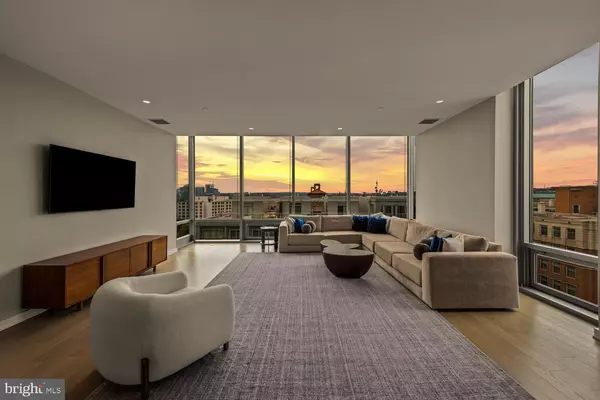
3 Beds
3 Baths
2,684 SqFt
3 Beds
3 Baths
2,684 SqFt
Key Details
Property Type Condo
Sub Type Condo/Co-op
Listing Status Active
Purchase Type For Sale
Square Footage 2,684 sqft
Price per Sqft $1,527
Subdivision West End
MLS Listing ID DCDC2161196
Style Contemporary
Bedrooms 3
Full Baths 3
Condo Fees $3,726/mo
HOA Y/N N
Abv Grd Liv Area 2,684
Originating Board BRIGHT
Year Built 2017
Annual Tax Amount $32,982
Tax Year 2024
Property Description
Location
State DC
County Washington
Zoning RA-2
Rooms
Main Level Bedrooms 3
Interior
Interior Features Combination Kitchen/Dining, Floor Plan - Open, Primary Bath(s), Recessed Lighting, Bathroom - Stall Shower, Walk-in Closet(s), Window Treatments, Wood Floors, Intercom
Hot Water Natural Gas
Heating Forced Air
Cooling Central A/C
Equipment Stove, Microwave, Refrigerator, Icemaker, Dishwasher, Disposal, Washer, Dryer
Appliance Stove, Microwave, Refrigerator, Icemaker, Dishwasher, Disposal, Washer, Dryer
Heat Source Electric
Exterior
Exterior Feature Roof
Garage Underground, Inside Access, Covered Parking
Garage Spaces 2.0
Parking On Site 2
Amenities Available Concierge, Elevator, Exercise Room, Meeting Room, Party Room, Pool - Outdoor
Waterfront N
Water Access N
Accessibility Elevator
Porch Roof
Parking Type Attached Garage
Attached Garage 2
Total Parking Spaces 2
Garage Y
Building
Story 1
Unit Features Hi-Rise 9+ Floors
Sewer Public Sewer
Water Public
Architectural Style Contemporary
Level or Stories 1
Additional Building Above Grade, Below Grade
New Construction N
Schools
Elementary Schools School Without Walls At Francis - Stevens
High Schools Cardozo Education Campus
School District District Of Columbia Public Schools
Others
Pets Allowed Y
HOA Fee Include Water,Sewer,Trash,Common Area Maintenance,Custodial Services Maintenance,Ext Bldg Maint,Insurance,Management,Reserve Funds,Snow Removal
Senior Community No
Tax ID 0037//2189
Ownership Condominium
Acceptable Financing Cash, Conventional
Listing Terms Cash, Conventional
Financing Cash,Conventional
Special Listing Condition Standard
Pets Description Cats OK, Dogs OK, Case by Case Basis


"My job is to find and attract mastery-based agents to the office, protect the culture, and make sure everyone is happy! "
4 Park Plaza Suite 200B, WYOMISSING, Pennsylvania, 19610, USA






