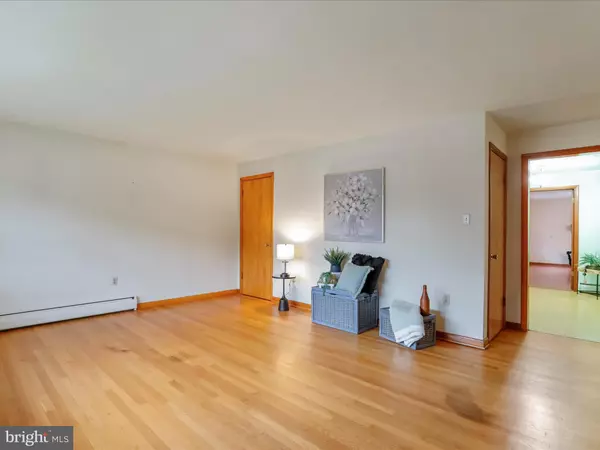
3 Beds
4 Baths
1,784 SqFt
3 Beds
4 Baths
1,784 SqFt
Key Details
Property Type Single Family Home
Sub Type Detached
Listing Status Under Contract
Purchase Type For Sale
Square Footage 1,784 sqft
Price per Sqft $207
Subdivision Blue Ridge Heights
MLS Listing ID VAWR2009254
Style Ranch/Rambler
Bedrooms 3
Full Baths 4
HOA Y/N N
Abv Grd Liv Area 1,784
Originating Board BRIGHT
Year Built 1965
Annual Tax Amount $1,695
Tax Year 2022
Lot Size 8,712 Sqft
Acres 0.2
Property Description
The lower level provides a versatile workshop space, another full bath (ready for finishing), and a second brick fireplace with a wood-burning stove for those chilly evenings. Outdoors, enjoy the privacy of a large fenced backyard, a storage shed, and a paved driveway for ample parking. This property offers space, warmth, and functionality, ready for personal touches! There is lots of room to finish as you wish; a Full walkout basement. Plus a 2nd laundry area.
This home is move-in ready and you can update at your own pace
Location
State VA
County Warren
Zoning R1
Rooms
Other Rooms Living Room, Dining Room, Kitchen, Family Room, Laundry, Other, Workshop, Bathroom 1, Bathroom 2, Bathroom 3, Primary Bathroom
Basement Connecting Stairway, Full, Interior Access, Outside Entrance, Rear Entrance, Space For Rooms, Unfinished, Walkout Stairs, Workshop, Windows, Shelving
Main Level Bedrooms 3
Interior
Interior Features Bathroom - Tub Shower, Ceiling Fan(s), Combination Kitchen/Dining, Dining Area, Entry Level Bedroom, Floor Plan - Traditional, Kitchen - Country, Kitchen - Eat-In, Kitchen - Island, Kitchen - Table Space, Pantry, Primary Bath(s), Stove - Wood, Wood Floors
Hot Water Electric
Heating Hot Water, Radiator, Baseboard - Electric
Cooling Ceiling Fan(s), Central A/C
Flooring Hardwood, Vinyl
Fireplaces Number 2
Fireplaces Type Brick, Mantel(s), Wood
Inclusions ceiling fans
Equipment Cooktop, Oven - Wall
Furnishings No
Fireplace Y
Appliance Cooktop, Oven - Wall
Heat Source Oil, Electric
Laundry Hookup, Lower Floor, Main Floor
Exterior
Exterior Feature Patio(s)
Garage Spaces 6.0
Fence Rear
Utilities Available Cable TV Available, Electric Available, Phone Available, Sewer Available, Water Available
Water Access N
Roof Type Architectural Shingle
Street Surface Black Top
Accessibility Grab Bars Mod, Ramp - Main Level, Roll-in Shower
Porch Patio(s)
Road Frontage City/County
Total Parking Spaces 6
Garage N
Building
Lot Description Front Yard, Interior, Rear Yard
Story 2
Foundation Block
Sewer Public Sewer
Water Public
Architectural Style Ranch/Rambler
Level or Stories 2
Additional Building Above Grade, Below Grade
New Construction N
Schools
School District Warren County Public Schools
Others
Senior Community No
Tax ID 20A4 8 E B
Ownership Fee Simple
SqFt Source Assessor
Horse Property N
Special Listing Condition Standard


"My job is to find and attract mastery-based agents to the office, protect the culture, and make sure everyone is happy! "
4 Park Plaza Suite 200B, WYOMISSING, Pennsylvania, 19610, USA






