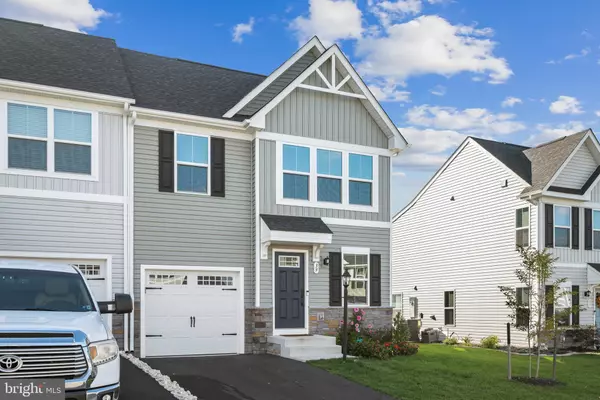
3 Beds
4 Baths
1,586 SqFt
3 Beds
4 Baths
1,586 SqFt
Key Details
Property Type Townhouse
Sub Type End of Row/Townhouse
Listing Status Under Contract
Purchase Type For Sale
Square Footage 1,586 sqft
Price per Sqft $189
Subdivision Arcadia North
MLS Listing ID WVBE2033812
Style Villa
Bedrooms 3
Full Baths 3
Half Baths 1
HOA Fees $55/mo
HOA Y/N Y
Abv Grd Liv Area 1,586
Originating Board BRIGHT
Year Built 2023
Tax Year 2023
Property Description
Welcome to Arcadia North! Check out the Curb appeal Vibrant flowers to greet you as you enter. Come on in.......This IMPECCABLE Townhome/Villa is just 1 year old! Built in 2023 & lightly lived in it still has that "new" home smell. Upon entering , you will experience an open floor plan that flows beautifully from the living room to the kitchen/dining area to the primary bedroom./bath. Yes! You have the primary bedroom and primary bathroom on the main floor! Kitchen is Light, Bright, & GORGEOUS with its white cupboards, huge island, stainless steel appliances, and granite countertops. Flooring is fresh with carpet & luxury vinyl plank throughout. Spacious Laundry area is on main level as well. Upper floor has 2 bedrooms and a full bath. To your delight, you will find a secret room through an upper bedroom's closet a Bonus room for storage or choose to finish it for an office space, or maybe a nursury. Use your vision to create your dream in the unfiinished area of basement. The full bathroom has already been done for you. Relaxation awaits you as you enjoy your lovely Trex deck . Look out onto the well cared for yard enclosed by the clean white vinyl fencing. Close to VA Hospital and Air National Guard Base! Truly a Special Place for you to call HOME! Schedule a showing today!
Location
State WV
County Berkeley
Zoning RESIDENTIAL
Rooms
Other Rooms Dining Room, Primary Bedroom, Bedroom 2, Bedroom 3, Kitchen, Great Room, Laundry, Bathroom 1, Bonus Room, Primary Bathroom, Full Bath, Half Bath
Basement Improved, Partially Finished, Sump Pump, Windows, Interior Access
Main Level Bedrooms 1
Interior
Interior Features Carpet, Combination Kitchen/Dining, Entry Level Bedroom, Floor Plan - Open, Kitchen - Island, Kitchen - Table Space, Primary Bath(s), Recessed Lighting, Bathroom - Stall Shower, Bathroom - Tub Shower, Walk-in Closet(s)
Hot Water Electric
Heating Energy Star Heating System, Heat Pump(s), Programmable Thermostat
Cooling Energy Star Cooling System, Central A/C, Programmable Thermostat
Flooring Carpet, Ceramic Tile, Luxury Vinyl Plank
Equipment Energy Efficient Appliances, Built-In Microwave, Dishwasher, Disposal, Oven/Range - Electric, Refrigerator, Stainless Steel Appliances, Water Heater
Fireplace N
Appliance Energy Efficient Appliances, Built-In Microwave, Dishwasher, Disposal, Oven/Range - Electric, Refrigerator, Stainless Steel Appliances, Water Heater
Heat Source Electric
Laundry Main Floor, Hookup
Exterior
Exterior Feature Deck(s), Porch(es)
Parking Features Garage Door Opener
Garage Spaces 1.0
Fence Vinyl
Amenities Available Common Grounds, Jog/Walk Path, Tot Lots/Playground, Picnic Area
Water Access N
Accessibility 32\"+ wide Doors
Porch Deck(s), Porch(es)
Attached Garage 1
Total Parking Spaces 1
Garage Y
Building
Lot Description Landscaping, Level, Rear Yard
Story 3
Foundation Concrete Perimeter
Sewer Public Sewer
Water Public
Architectural Style Villa
Level or Stories 3
Additional Building Above Grade
New Construction N
Schools
High Schools Martinsburg
School District Berkeley County Schools
Others
HOA Fee Include Common Area Maintenance,Road Maintenance,Snow Removal,Trash
Senior Community No
Tax ID NO TAX RECORD
Ownership Fee Simple
SqFt Source Estimated
Acceptable Financing Cash, Conventional, FHA, USDA, VA
Listing Terms Cash, Conventional, FHA, USDA, VA
Financing Cash,Conventional,FHA,USDA,VA
Special Listing Condition Standard


"My job is to find and attract mastery-based agents to the office, protect the culture, and make sure everyone is happy! "
4 Park Plaza Suite 200B, WYOMISSING, Pennsylvania, 19610, USA






