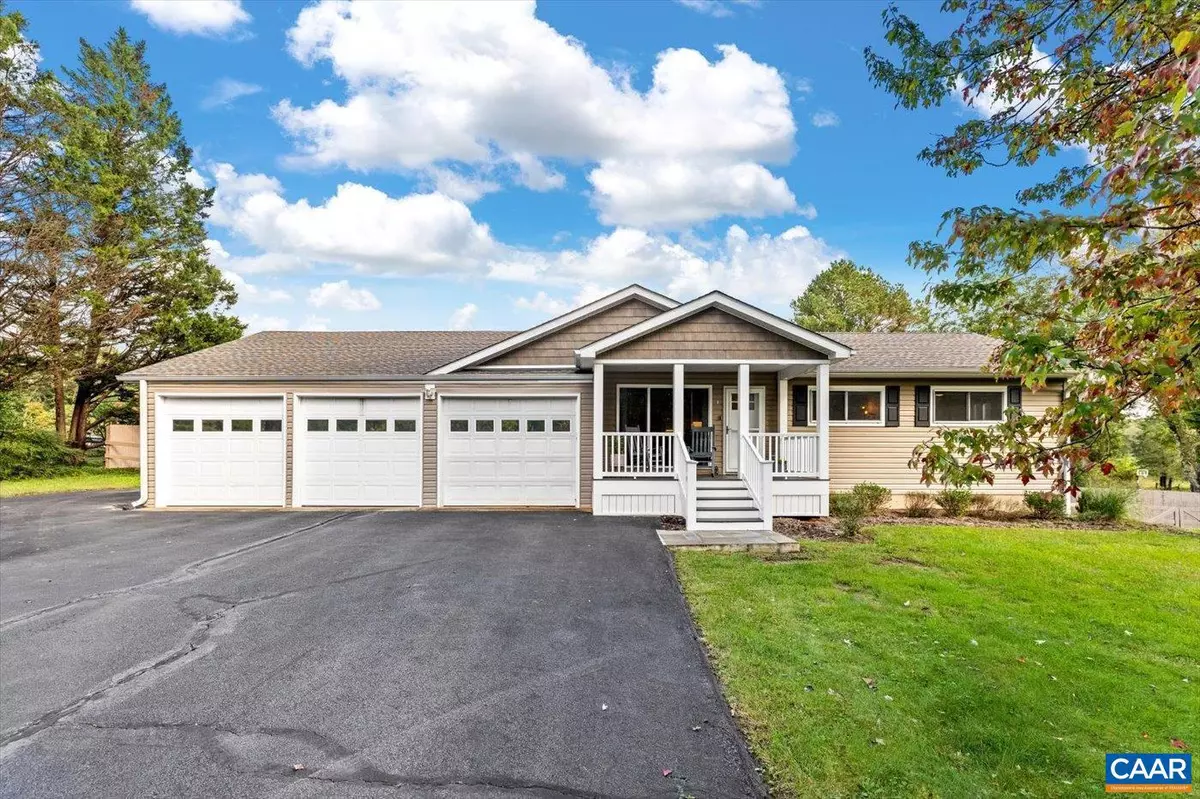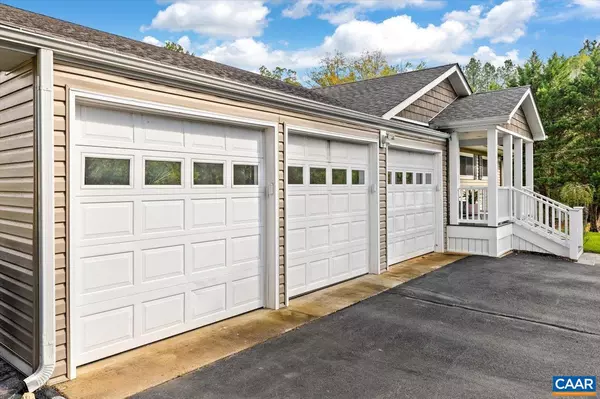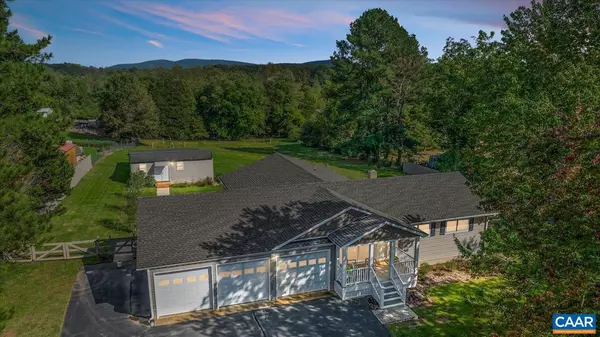
4 Beds
4 Baths
2,728 SqFt
4 Beds
4 Baths
2,728 SqFt
Key Details
Property Type Single Family Home
Sub Type Detached
Listing Status Active
Purchase Type For Sale
Square Footage 2,728 sqft
Price per Sqft $219
Subdivision Unknown
MLS Listing ID 657467
Style Ranch/Rambler
Bedrooms 4
Full Baths 3
Half Baths 1
HOA Y/N N
Abv Grd Liv Area 1,816
Originating Board CAAR
Year Built 1974
Annual Tax Amount $5,064
Tax Year 2024
Lot Size 2.030 Acres
Acres 2.03
Property Description
Location
State VA
County Albemarle
Zoning RA
Rooms
Other Rooms Dining Room, Kitchen, Family Room, Laundry, Office, Bonus Room, Full Bath, Half Bath, Additional Bedroom
Basement Fully Finished, Full, Heated, Outside Entrance, Walkout Level, Windows
Main Level Bedrooms 3
Interior
Interior Features Entry Level Bedroom
Heating Central, Heat Pump(s)
Cooling Central A/C, Heat Pump(s)
Flooring Carpet, Hardwood, Tile/Brick
Inclusions Refrigerator, dishwasher, range, microwave, washer, dryer, 2 propane fireplaces
Equipment Dryer, Washer/Dryer Hookups Only, Washer, Energy Efficient Appliances
Fireplace N
Window Features Double Hung
Appliance Dryer, Washer/Dryer Hookups Only, Washer, Energy Efficient Appliances
Heat Source Electric
Exterior
View Pasture, Trees/Woods, Garden/Lawn
Roof Type Architectural Shingle,Composite
Accessibility None
Garage N
Building
Lot Description Sloping, Landscaping, Open, Partly Wooded, Private
Story 1
Foundation Slab, Wood
Sewer Septic Exists
Water Well
Architectural Style Ranch/Rambler
Level or Stories 1
Additional Building Above Grade, Below Grade
Structure Type High,Vaulted Ceilings,Cathedral Ceilings
New Construction N
Schools
Elementary Schools Stony Point
High Schools Albemarle
School District Albemarle County Public Schools
Others
Ownership Other
Special Listing Condition Standard


"My job is to find and attract mastery-based agents to the office, protect the culture, and make sure everyone is happy! "
4 Park Plaza Suite 200B, WYOMISSING, Pennsylvania, 19610, USA






