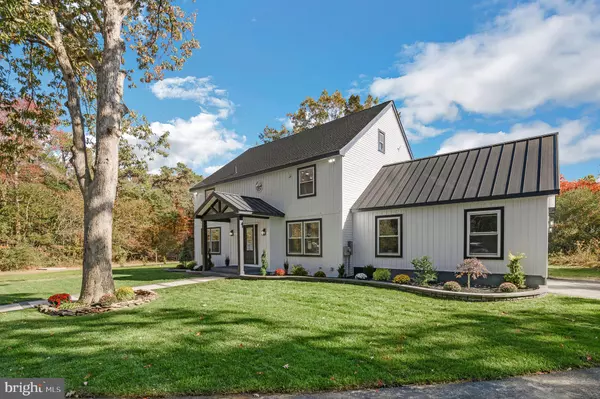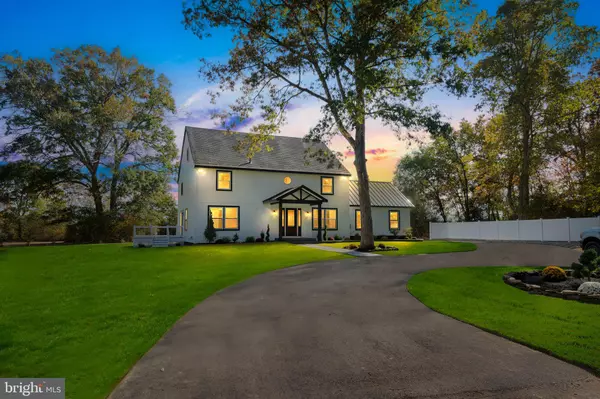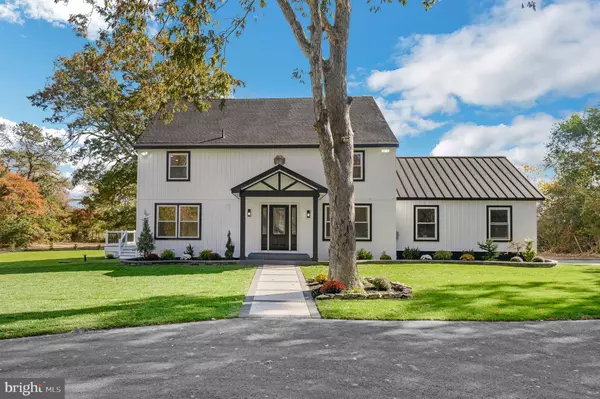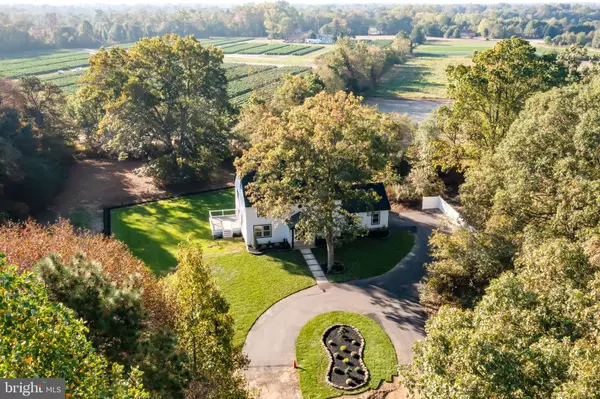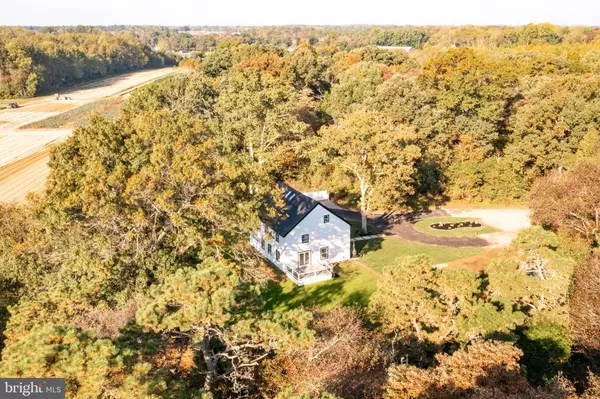4 Beds
3 Baths
3,343 SqFt
4 Beds
3 Baths
3,343 SqFt
Key Details
Property Type Single Family Home
Sub Type Detached
Listing Status Active
Purchase Type For Sale
Square Footage 3,343 sqft
Price per Sqft $231
Subdivision None Available
MLS Listing ID NJCB2020558
Style Traditional
Bedrooms 4
Full Baths 2
Half Baths 1
HOA Y/N N
Abv Grd Liv Area 3,343
Originating Board BRIGHT
Year Built 1986
Annual Tax Amount $11,500
Tax Year 2024
Lot Size 10.020 Acres
Acres 10.02
Lot Dimensions 330x1295
Property Description
The third floor offers a versatile recreation area, an open space that can be used for relaxation, play, or any number of activities. Additional highlights of this completely remodeled home include all-new insulated replacement windows, two skylights that flood the space with natural light, and two open staircases that add architectural interest. A side deck off the living room provides a perfect spot for outdoor relaxation, while the attached two-car garage, featuring a durable metal roof and an automatic door, offers convenience and functionality. Outside, the property has been meticulously landscaped with new sod, a paver front walkway, and a new 6-foot vinyl fence for added privacy. An underground sprinkler system keeps the lush grounds vibrant. The spacious backyard offers plenty of room for additional structures, such as an outbuilding or a play area. Modern amenities include dual-zone natural gas heating and central air, a 200-amp electrical service, and a natural gas hot water heater, ensuring comfort and efficiency throughout the home.
Conveniently located, this property offers easy access to Routes 55, 40, and all shore points, providing seamless connectivity to nearby amenities and attractions while maintaining the feeling of a private woodland escape.
Location
State NJ
County Cumberland
Area Vineland City (20614)
Zoning A-5
Direction North
Rooms
Other Rooms Living Room, Primary Bedroom, Bedroom 2, Bedroom 3, Bedroom 4, Kitchen, Laundry, Office, Recreation Room
Interior
Interior Features Combination Dining/Living, Bathroom - Walk-In Shower, Breakfast Area, Carpet, Combination Kitchen/Dining, Kitchen - Island, Recessed Lighting, Skylight(s), Upgraded Countertops, Walk-in Closet(s)
Hot Water Natural Gas
Heating Forced Air
Cooling Central A/C
Flooring Hardwood, Luxury Vinyl Plank, Ceramic Tile
Inclusions Refrigerator, Gas Stove, Dishwasher, Microwave, Hood Fan
Equipment Refrigerator, Cooktop, Oven - Wall, Dishwasher, Range Hood, Washer, Dryer
Fireplace N
Window Features Insulated
Appliance Refrigerator, Cooktop, Oven - Wall, Dishwasher, Range Hood, Washer, Dryer
Heat Source Natural Gas
Laundry Main Floor
Exterior
Exterior Feature Deck(s), Porch(es)
Parking Features Garage - Side Entry
Garage Spaces 8.0
Fence Vinyl
Utilities Available Cable TV, Natural Gas Available
Water Access N
View Trees/Woods
Roof Type Pitched
Street Surface Paved
Accessibility None
Porch Deck(s), Porch(es)
Attached Garage 2
Total Parking Spaces 8
Garage Y
Building
Lot Description Private, Trees/Wooded
Story 3
Foundation Crawl Space
Sewer On Site Septic
Water Well
Architectural Style Traditional
Level or Stories 3
Additional Building Above Grade, Below Grade
Structure Type Dry Wall
New Construction N
Schools
School District City Of Vineland Board Of Education
Others
Senior Community No
Tax ID 14-04503-00005
Ownership Fee Simple
SqFt Source Assessor
Acceptable Financing Cash, Conventional
Listing Terms Cash, Conventional
Financing Cash,Conventional
Special Listing Condition Standard

"My job is to find and attract mastery-based agents to the office, protect the culture, and make sure everyone is happy! "
4 Park Plaza Suite 200B, WYOMISSING, Pennsylvania, 19610, USA


