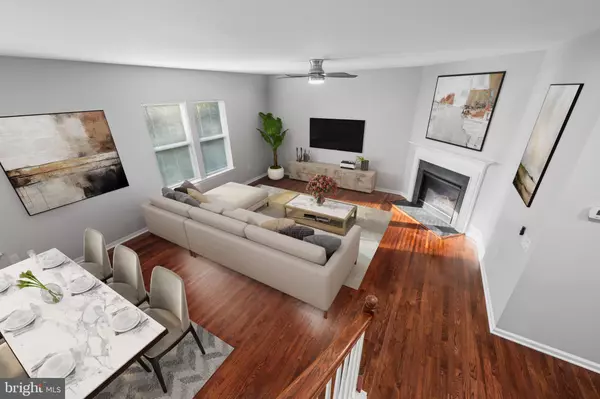4 Beds
4 Baths
2,854 SqFt
4 Beds
4 Baths
2,854 SqFt
Key Details
Property Type Single Family Home
Sub Type Detached
Listing Status Under Contract
Purchase Type For Sale
Square Footage 2,854 sqft
Price per Sqft $201
Subdivision Stafford Lakes Village
MLS Listing ID VAST2033302
Style Traditional
Bedrooms 4
Full Baths 3
Half Baths 1
HOA Fees $231/qua
HOA Y/N Y
Abv Grd Liv Area 2,854
Originating Board BRIGHT
Year Built 2015
Annual Tax Amount $4,147
Tax Year 2022
Lot Size 0.332 Acres
Acres 0.33
Property Description
Recently updated, the home features fresh paint throughout, new carpeting, and beautifully refinished hardwood floors. The bathrooms are adorned with brand-new cabinets, enhancing the home’s modern appeal.
The main level is bright and inviting, showcasing a dedicated office area and a spectacular kitchen with elegant granite countertops. This space flows seamlessly into the dining room and family room, creating an ideal setting for entertaining guests. A conveniently located full bath on the main level adds to the home’s functionality.
Venture upstairs to discover the spacious primary bedroom, along with a thoughtfully positioned laundry room in the upper-level hall for added convenience. Additional features include a 2-car garage with an extended driveway, providing ample parking space for you and your guests.
It is located in a community with many amenities, including a pool, playgrounds, sidewalks, and street lights. Close to I-95 and shopping
Location
State VA
County Stafford
Zoning R1
Rooms
Basement Fully Finished
Main Level Bedrooms 1
Interior
Interior Features Carpet, Ceiling Fan(s), Recessed Lighting, Primary Bath(s), Walk-in Closet(s)
Hot Water Natural Gas
Heating Forced Air
Cooling Central A/C
Flooring Carpet, Hardwood
Equipment Dishwasher, Dryer, Washer, Refrigerator, Microwave, Oven - Double, Stove, Stainless Steel Appliances
Fireplace N
Window Features Double Pane,Vinyl Clad
Appliance Dishwasher, Dryer, Washer, Refrigerator, Microwave, Oven - Double, Stove, Stainless Steel Appliances
Heat Source Natural Gas
Exterior
Parking Features Garage Door Opener
Garage Spaces 2.0
Amenities Available Pool - Outdoor, Tennis Courts, Club House, Jog/Walk Path, Tot Lots/Playground
Water Access N
Accessibility None
Attached Garage 2
Total Parking Spaces 2
Garage Y
Building
Story 2
Foundation Other
Sewer Public Sewer
Water Public
Architectural Style Traditional
Level or Stories 2
Additional Building Above Grade, Below Grade
New Construction N
Schools
Elementary Schools Rocky Run
Middle Schools T. Benton Gayle
High Schools Colonial Forge
School District Stafford County Public Schools
Others
HOA Fee Include Common Area Maintenance
Senior Community No
Tax ID 44R 12C 862
Ownership Fee Simple
SqFt Source Assessor
Special Listing Condition Standard

"My job is to find and attract mastery-based agents to the office, protect the culture, and make sure everyone is happy! "
4 Park Plaza Suite 200B, WYOMISSING, Pennsylvania, 19610, USA






