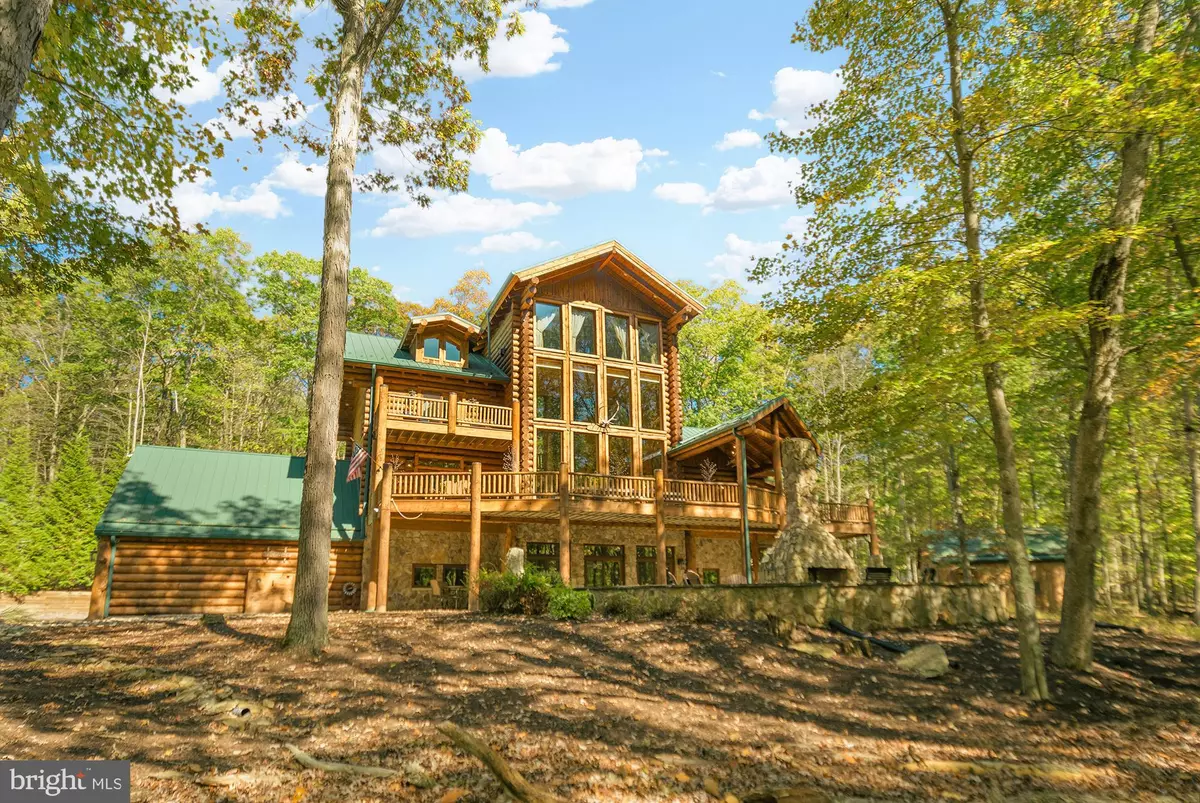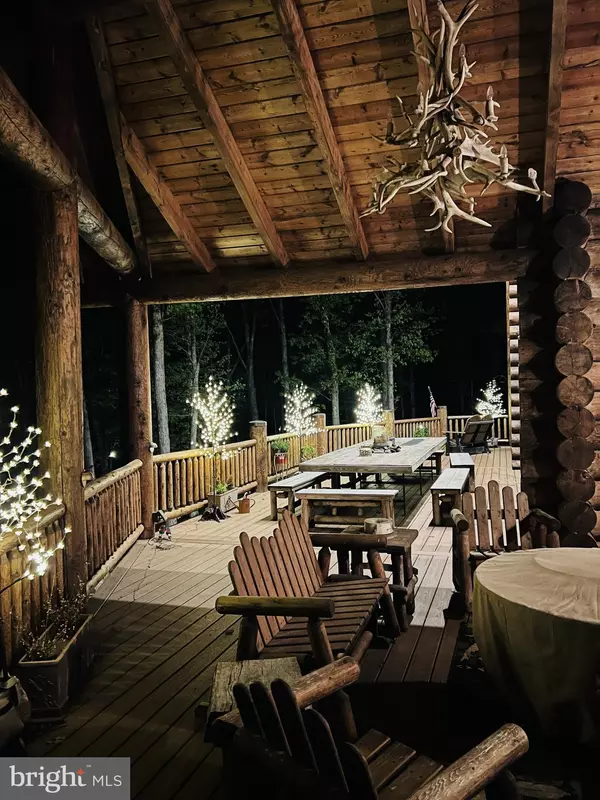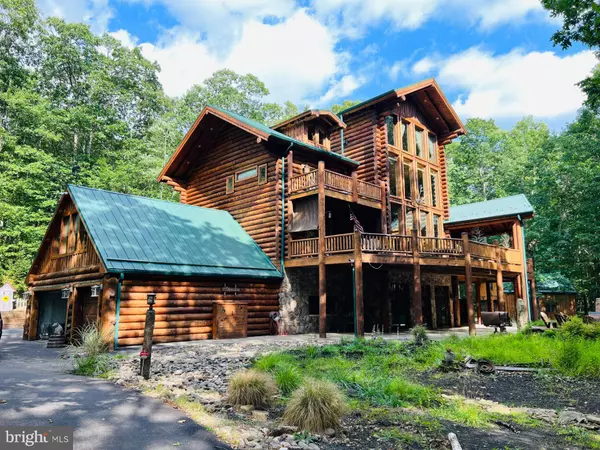
5 Beds
7 Baths
5,376 SqFt
5 Beds
7 Baths
5,376 SqFt
Key Details
Property Type Single Family Home
Sub Type Detached
Listing Status Active
Purchase Type For Sale
Square Footage 5,376 sqft
Price per Sqft $576
Subdivision Sandy Beach Properties
MLS Listing ID MDGA2008312
Style Chalet,Log Home
Bedrooms 5
Full Baths 6
Half Baths 1
HOA Fees $1,000/ann
HOA Y/N Y
Abv Grd Liv Area 3,528
Originating Board BRIGHT
Year Built 2011
Annual Tax Amount $1,871
Tax Year 2024
Lot Size 2.060 Acres
Acres 2.06
Property Description
This exceptional residence welcomes you the moment you enter the paved circular driveway. Nestled on two lots and 2.06 acres, it ensures abundant privacy and is just a short, level walk to lake access with two deeded dock slips. With soaring cathedral ceilings that bathe the interior in natural light, the home features four finished levels, providing generous space for everyone. The property itself boasts a luxurious soaking hot tub, sauna, multiple bars, a family room, game room, den, dual washers and dryers, bar areas, an exquisite outdoor fireplace, a new Blackstone grill, radiant floor heating and a custom wine barrel deck firepit along with attached two-car garage and a detached 2 car garage with unfinished loft space.
Recently upgraded with close to a million dollars in enhancements, this meticulously maintained home features fresh exterior staining, a Savant home control system, a house generator, a new alarm system, and two new hot water heaters and boiler for radiant floor heating. New outdoor furniture and LED lighting enhance the exterior ambiance.
Inside, you'll find a warm and elegant atmosphere, featuring a native stone gas fireplace and custom touches that add rustic charm. Retreat to one of five en-suite bedrooms, each designed for maximum comfort with a private bath and a cozy fireplace. The loft area offers stunning views, perfect for entertaining or quiet relaxation.
Don’t miss this rare opportunity to own a remarkable property that seamlessly combines luxury, comfort, and natural beauty in the prestigious Sandy Beach community of Deep Creek Lake. This residence epitomizes resort living with elegant comfort throughout, featuring a statement staircase anchoring the open-plan living area, vaulted ceilings, expansive windows, and post-and-beam construction.
This fully furnished home is ready to welcome its new owners. Curated with timeless design elements and unparalleled grandeur, 2725 Stockslager Road is an alpine estate, presenting a rare opportunity for discerning buyers to own a true legacy property.
The vacant lot offers versatile possibilities: it can be sold separately for added flexibility, kept for enhanced privacy, or utilized to build your dream home, a guest house, or an investment property right on site!
This stunning property is perfectly positioned for those seeking a year-round outdoor lifestyle. Located less than 10 minutes from Wisp Resort, you’ll enjoy easy access to world-class skiing, snowboarding, and snow tubing in the winter. In the warmer months, the resort offers multiple golf courses, and more outdoor adventures, including zip-lining, hiking, festivals and the ASCI whitewater course. ASCI is one of the few man-made whitewater slalom courses in the United States, and it has been a popular location for both recreational paddlers and competitive events.
Deep Creek Lake is also just minutes away where you'll have prime access to water activities like boating, fishing, kayaking, paddleboarding, and swimming. Horseback riding and cross country skiing are nearby and there is tons of hiking in the area.
Whether you’re on the lake or exploring the trails, outdoor enthusiasts will feel right at home.
Schedule your private tour today to discover the pinnacle of Deep Creek Lake real estate.
Location
State MD
County Garrett
Zoning RES
Rooms
Other Rooms Living Room, Dining Room, Primary Bedroom, Kitchen, Game Room, Family Room, Den, Foyer, Laundry, Loft, Mud Room, Bathroom 1, Primary Bathroom, Half Bath
Basement Connecting Stairway, Daylight, Full, Fully Finished, Heated, Garage Access, Outside Entrance, Windows, Shelving, Walkout Level
Main Level Bedrooms 1
Interior
Interior Features Ceiling Fan(s), Window Treatments, WhirlPool/HotTub, Stove - Wood, Butlers Pantry, Combination Kitchen/Dining, Curved Staircase, Dining Area, Entry Level Bedroom, Exposed Beams, Kitchen - Gourmet, Kitchen - Island, Primary Bath(s), Sauna, Recessed Lighting, Bathroom - Soaking Tub, Sound System, Sprinkler System, Walk-in Closet(s), Wet/Dry Bar, Wine Storage, Wood Floors, Bar, Family Room Off Kitchen, Floor Plan - Open, Upgraded Countertops
Hot Water Propane
Heating Forced Air, Radiant
Cooling Ceiling Fan(s), Central A/C
Flooring Hardwood
Fireplaces Number 4
Fireplaces Type Gas/Propane, Electric
Equipment Built-In Microwave, Cooktop, Dishwasher, Freezer, Disposal, Refrigerator, Icemaker, Trash Compactor, Oven - Wall, Dryer - Front Loading, Dryer - Electric, Extra Refrigerator/Freezer, Stainless Steel Appliances, Washer - Front Loading, Washer/Dryer Stacked
Furnishings Yes
Fireplace Y
Appliance Built-In Microwave, Cooktop, Dishwasher, Freezer, Disposal, Refrigerator, Icemaker, Trash Compactor, Oven - Wall, Dryer - Front Loading, Dryer - Electric, Extra Refrigerator/Freezer, Stainless Steel Appliances, Washer - Front Loading, Washer/Dryer Stacked
Heat Source Propane - Leased
Laundry Dryer In Unit, Washer In Unit, Lower Floor
Exterior
Exterior Feature Balcony, Porch(es), Roof, Patio(s), Deck(s)
Parking Features Garage Door Opener, Additional Storage Area, Basement Garage, Garage - Side Entry, Inside Access, Oversized
Garage Spaces 10.0
Fence Invisible
Utilities Available Propane, Water Available, Cable TV Available, Electric Available, Phone Available, Sewer Available
Amenities Available Boat Dock/Slip, Common Grounds, Tennis Courts
Water Access Y
Water Access Desc Canoe/Kayak,Boat - Powered,Fishing Allowed,Personal Watercraft (PWC),Swimming Allowed,Private Access
View Trees/Woods
Roof Type Metal
Street Surface Paved
Accessibility None
Porch Balcony, Porch(es), Roof, Patio(s), Deck(s)
Road Frontage City/County, HOA, Private
Attached Garage 3
Total Parking Spaces 10
Garage Y
Building
Lot Description Additional Lot(s), Backs to Trees, Level
Story 4
Foundation Permanent
Sewer Public Sewer
Water Public
Architectural Style Chalet, Log Home
Level or Stories 4
Additional Building Above Grade, Below Grade
Structure Type Cathedral Ceilings
New Construction N
Schools
Middle Schools Southern Middle
High Schools Southern Garrett High
School District Garrett County Public Schools
Others
HOA Fee Include Road Maintenance,Common Area Maintenance
Senior Community No
Tax ID 1218044830 AND 1218044846
Ownership Fee Simple
SqFt Source Estimated
Security Features Security System,Exterior Cameras
Acceptable Financing Cash, Conventional, FHA, USDA, VA
Horse Property N
Listing Terms Cash, Conventional, FHA, USDA, VA
Financing Cash,Conventional,FHA,USDA,VA
Special Listing Condition Standard


"My job is to find and attract mastery-based agents to the office, protect the culture, and make sure everyone is happy! "
4 Park Plaza Suite 200B, WYOMISSING, Pennsylvania, 19610, USA






