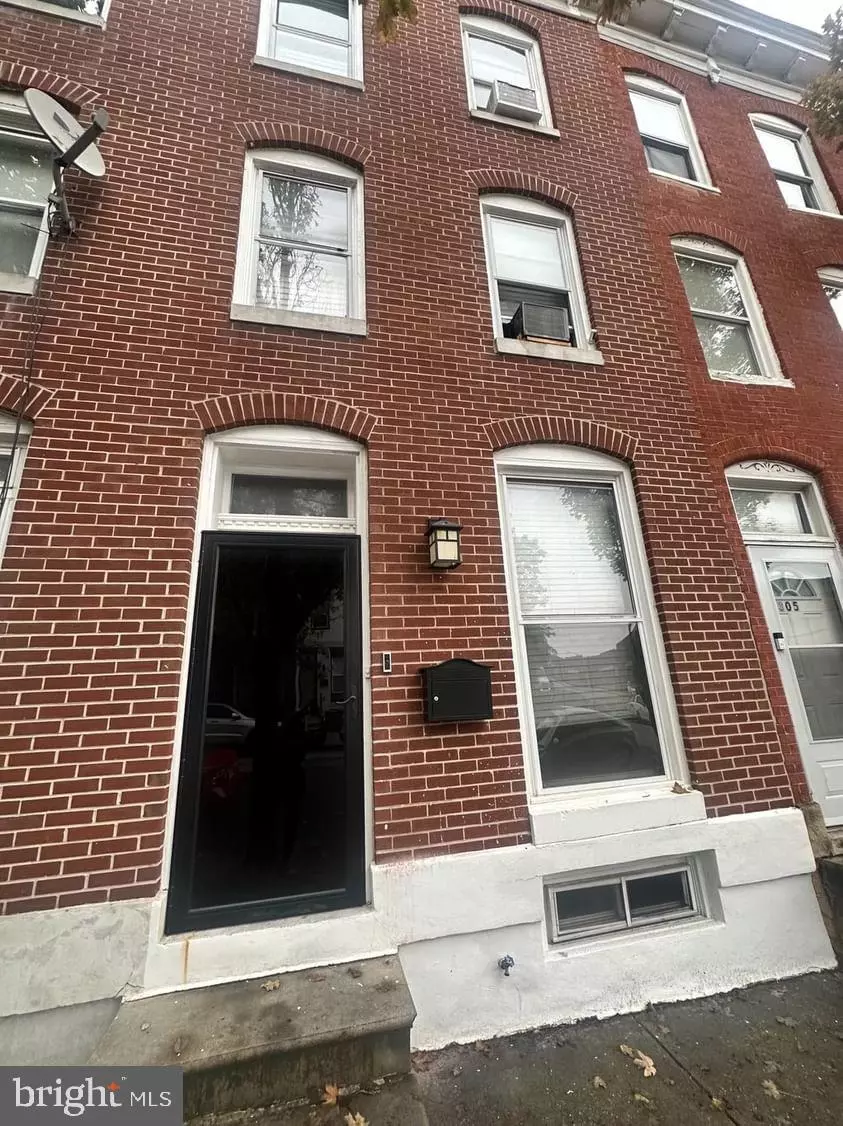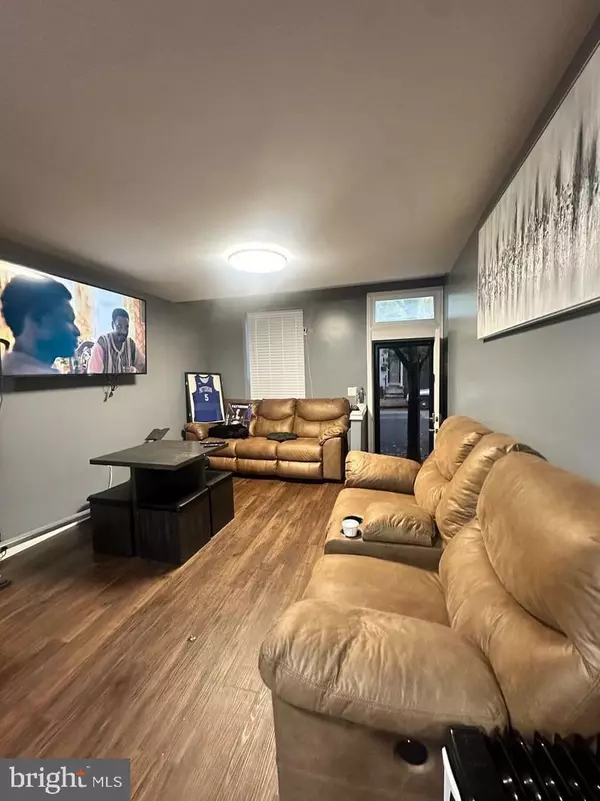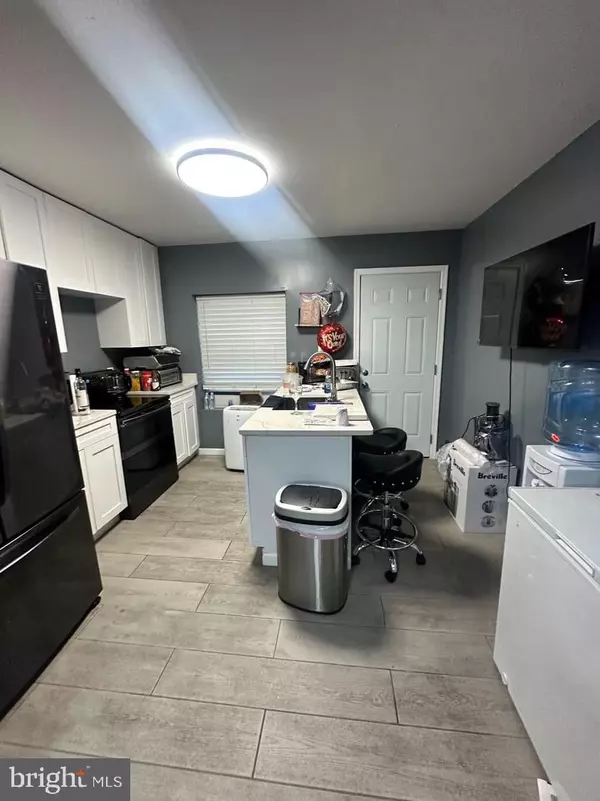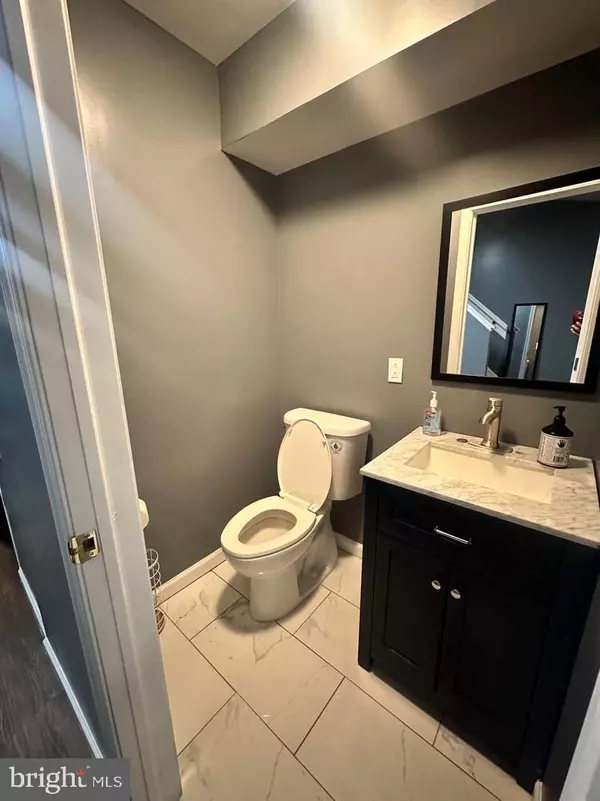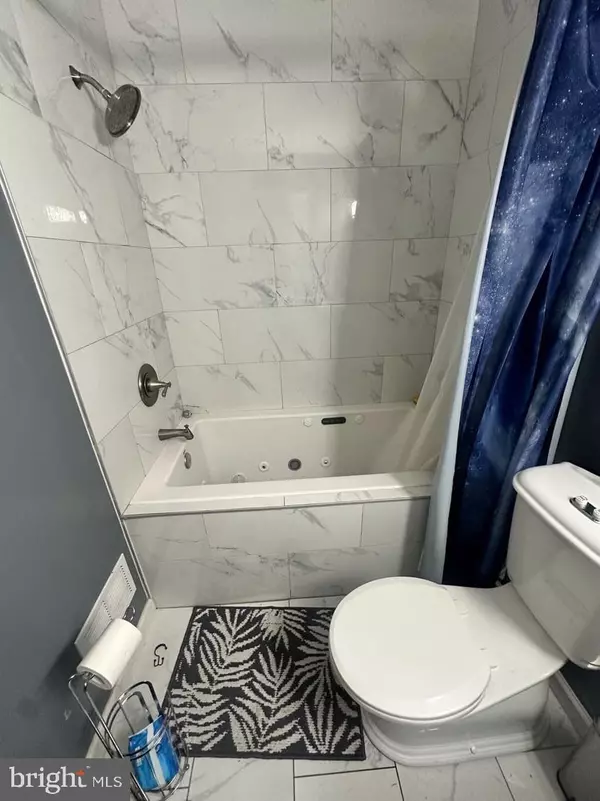
3 Beds
2 Baths
3 Beds
2 Baths
Key Details
Property Type Townhouse
Sub Type Interior Row/Townhouse
Listing Status Active
Purchase Type For Sale
Subdivision Franklin Square Historic District
MLS Listing ID MDBA2143194
Style A-Frame
Bedrooms 3
Full Baths 1
Half Baths 1
HOA Y/N N
Originating Board BRIGHT
Year Built 1915
Annual Tax Amount $637
Tax Year 2024
Property Description
Upon entering, you will be greeted by a beautifully renovated living room featuring an open concept design that seamlessly flows into a chef's kitchen. This well-appointed kitchen is a culinary delight, complete with a spacious island equipped with a sink upgraded countertops, stylish cabinetry, and new ceramic tile flooring. making it the perfect space for entertaining.
The first floor also includes a chic powder room adorned with slate marble walls and flooring, along with contemporary cabinetry and fixtures.
Venture to the second floor, where you will find a luxurious master bedroom, a convenient laundry room, and a full bathroom featuring a Jacuzzi tub and shower combo both elegantly finished with marble slate on the walls and floors. The entire home boasts impressive 9-foot ceilings, enhancing the airy and open atmosphere.
The third level features two spacious bedrooms, one of which has been thoughtfully converted into a large closet, offering you ample storage and organizational options.
Step outside to discover a charming brick facade at both the front and back, complemented by a fenced-in backyard a perfect spot for relaxation or outdoor gatherings. The unfinished basement provides extensive space for storage and entertaining, with the potential to add an additional bedroom and bathroom if desired.
Don’t miss this exceptional opportunity to own a piece of Baltimore City real estate that combines modern living with unbeatable convenience. Schedule your showing today and experience everything this remarkable home has to offer!
Home is sold As-Is, we are offering a 1 year home warranty
Location
State MD
County Baltimore City
Zoning R-8
Rooms
Basement Connecting Stairway, Drainage System, Full, Poured Concrete, Space For Rooms, Unfinished
Main Level Bedrooms 3
Interior
Hot Water 60+ Gallon Tank
Cooling Central A/C, Window Unit(s)
Flooring Carpet, Ceramic Tile, Vinyl
Inclusions Appliances
Equipment Dryer - Electric, Dryer - Front Loading, Oven - Single, Refrigerator, Washer - Front Loading, Water Heater
Furnishings No
Fireplace N
Window Features Double Hung,Energy Efficient,Insulated
Appliance Dryer - Electric, Dryer - Front Loading, Oven - Single, Refrigerator, Washer - Front Loading, Water Heater
Heat Source Natural Gas
Laundry Upper Floor
Exterior
Fence Chain Link
Utilities Available Above Ground, Natural Gas Available, Cable TV Available, Electric Available, Phone Available, Sewer Available, Water Available
Water Access N
View City
Roof Type Flat,Tar/Gravel
Accessibility Level Entry - Main
Garage N
Building
Story 3
Foundation Concrete Perimeter
Sewer No Septic System
Water Public
Architectural Style A-Frame
Level or Stories 3
Additional Building Above Grade, Below Grade
Structure Type 9'+ Ceilings,Dry Wall
New Construction N
Schools
School District Baltimore City Public Schools
Others
Pets Allowed Y
Senior Community No
Tax ID 0319010152 004
Ownership Other
Acceptable Financing FHA, Conventional, Cash, FHA 203(b), FHA 203(k), VA
Listing Terms FHA, Conventional, Cash, FHA 203(b), FHA 203(k), VA
Financing FHA,Conventional,Cash,FHA 203(b),FHA 203(k),VA
Special Listing Condition Standard
Pets Allowed Cats OK, Dogs OK


"My job is to find and attract mastery-based agents to the office, protect the culture, and make sure everyone is happy! "
4 Park Plaza Suite 200B, WYOMISSING, Pennsylvania, 19610, USA

