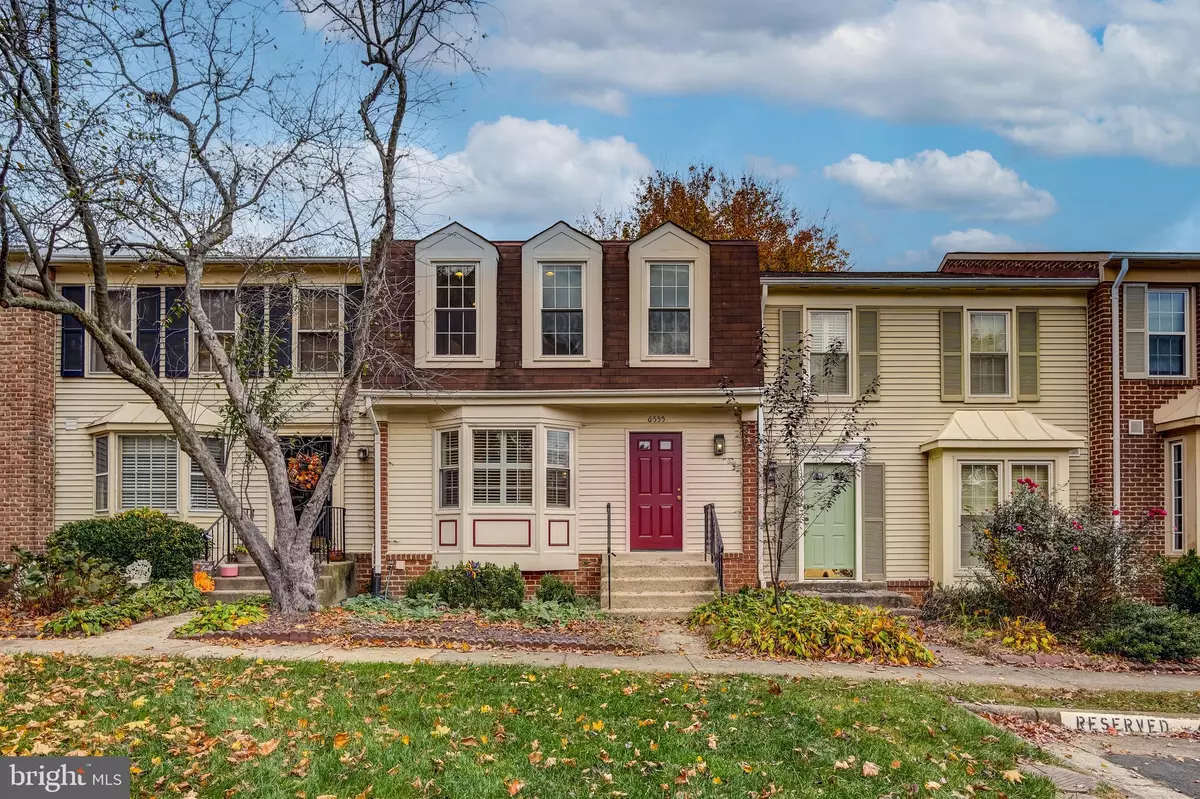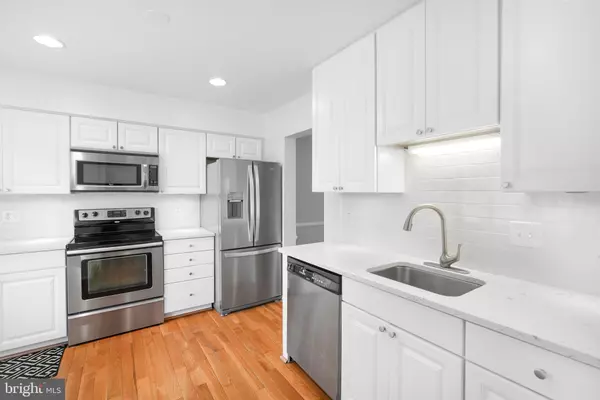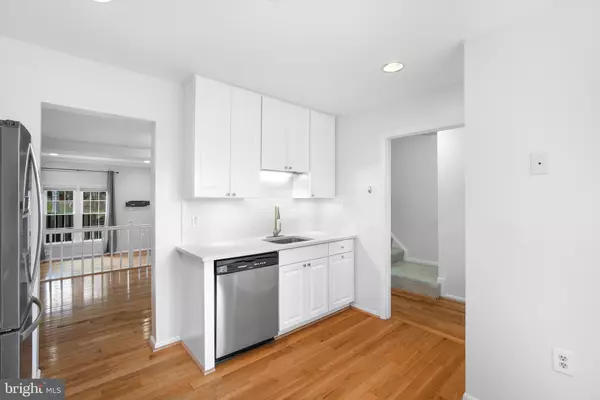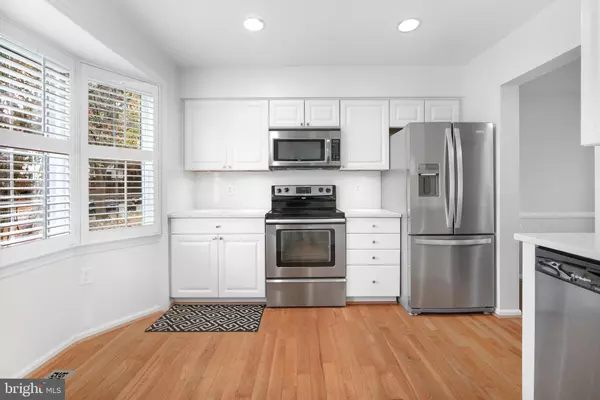
3 Beds
4 Baths
1,828 SqFt
3 Beds
4 Baths
1,828 SqFt
Key Details
Property Type Townhouse
Sub Type Interior Row/Townhouse
Listing Status Pending
Purchase Type For Sale
Square Footage 1,828 sqft
Price per Sqft $344
Subdivision Pinecrest
MLS Listing ID VAFX2207174
Style Colonial
Bedrooms 3
Full Baths 3
Half Baths 1
HOA Fees $95/mo
HOA Y/N Y
Abv Grd Liv Area 1,372
Originating Board BRIGHT
Year Built 1985
Annual Tax Amount $6,603
Tax Year 2024
Lot Size 1,500 Sqft
Acres 0.03
Property Description
This spacious and meticulously maintained townhome is ready for its next owners! Located in the sought-after Pinecrest community, this property offers a serene setting backing to green space, providing both privacy and a tranquil view.
The main level features beautiful hardwood flooring throughout, complemented by neutral paint tones and large, updated windows that fill the space with natural light. The bright, white kitchen is a chef’s delight, boasting stainless steel appliances, a crisp subway tile backsplash, and ample counter space. The dining room offers plenty of room for formal meals, while the step-down living room provides access to the private, fenced backyard with a brick patio – ideal for outdoor gatherings.
Upstairs, you will find three well-sized bedrooms and two full bathrooms. The primary bedroom is generously sized with abundant closet space. The lower level provides additional living space, including a large recreation room with a cozy fireplace, a full bath, and a laundry room with plenty of storage options.
Recent updates provide peace of mind for years to come, including an HVAC system (2020), water heater (2021), electric panel (2017), and copper pipes (2017).
Conveniently located with easy access to major commuter routes including I-495, I-395, and close proximity to Old Town Alexandria, Arlington, Tysons Corner, and the Pentagon. #29 Bus Stop a short distance from the house. Amazing convenience to Lidl, Pinecrest Golf Course, and too many great restaurants. Follow WestEnd development about a 10-minute drive. This home is also within minutes of top-rated Thomas Jefferson High School.
Location
State VA
County Fairfax
Zoning 308
Direction East
Rooms
Basement Full, Daylight, Partial, Heated, Improved, Interior Access, Partially Finished, Windows, Workshop
Interior
Interior Features Dining Area, Kitchen - Table Space, Upgraded Countertops, Primary Bath(s), Window Treatments, Wood Floors, Floor Plan - Open, Bathroom - Tub Shower, Bathroom - Walk-In Shower, Breakfast Area, Carpet, Ceiling Fan(s), Chair Railings, Family Room Off Kitchen, Formal/Separate Dining Room, Kitchen - Gourmet, Recessed Lighting
Hot Water Electric
Heating Heat Pump(s)
Cooling Heat Pump(s)
Flooring Carpet, Hardwood, Tile/Brick
Fireplaces Number 1
Fireplaces Type Screen
Equipment Dishwasher, Disposal, Dryer, Exhaust Fan, Microwave, Oven/Range - Electric, Refrigerator, Washer, Water Heater
Fireplace Y
Window Features Double Pane,Double Hung,Insulated,Low-E,Replacement,Screens,Sliding
Appliance Dishwasher, Disposal, Dryer, Exhaust Fan, Microwave, Oven/Range - Electric, Refrigerator, Washer, Water Heater
Heat Source Electric
Laundry Basement, Dryer In Unit, Has Laundry, Lower Floor, Washer In Unit
Exterior
Exterior Feature Patio(s), Enclosed
Garage Spaces 2.0
Parking On Site 2
Fence Fully, Privacy, Wood
Utilities Available Cable TV Available, Electric Available, Under Ground, Water Available
Amenities Available Tennis Courts, Jog/Walk Path, Common Grounds, Lake, Reserved/Assigned Parking, Tot Lots/Playground
Waterfront N
Water Access N
Roof Type Shingle
Street Surface Black Top
Accessibility None
Porch Patio(s), Enclosed
Total Parking Spaces 2
Garage N
Building
Lot Description Backs - Open Common Area, Landscaping, Pipe Stem, Private
Story 3
Foundation Concrete Perimeter, Slab
Sewer Public Sewer
Water Public
Architectural Style Colonial
Level or Stories 3
Additional Building Above Grade, Below Grade
Structure Type Dry Wall
New Construction N
Schools
Elementary Schools Columbia
Middle Schools Holmes
High Schools Annandale
School District Fairfax County Public Schools
Others
HOA Fee Include Common Area Maintenance,Reserve Funds,Snow Removal,Trash
Senior Community No
Tax ID 0721 26040048
Ownership Fee Simple
SqFt Source Assessor
Acceptable Financing Cash, Conventional, FHA, VA
Listing Terms Cash, Conventional, FHA, VA
Financing Cash,Conventional,FHA,VA
Special Listing Condition Standard


"My job is to find and attract mastery-based agents to the office, protect the culture, and make sure everyone is happy! "
4 Park Plaza Suite 200B, WYOMISSING, Pennsylvania, 19610, USA






