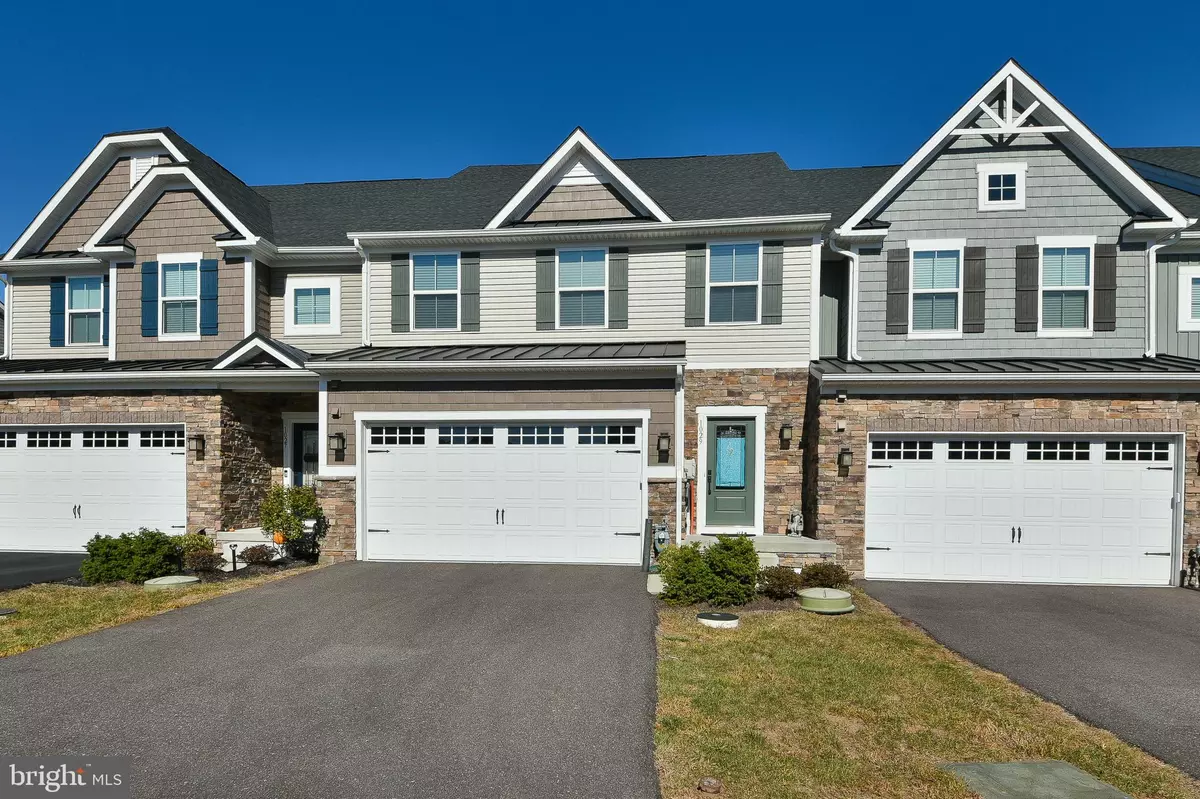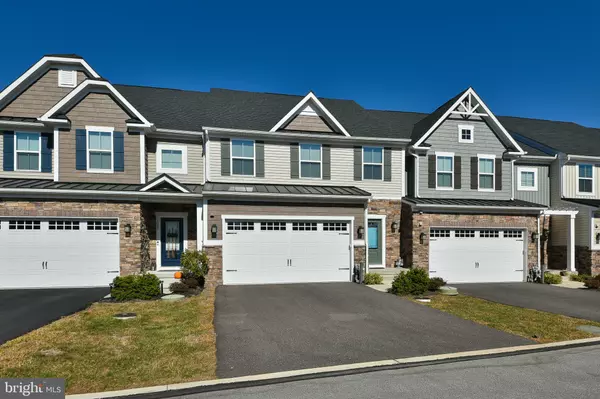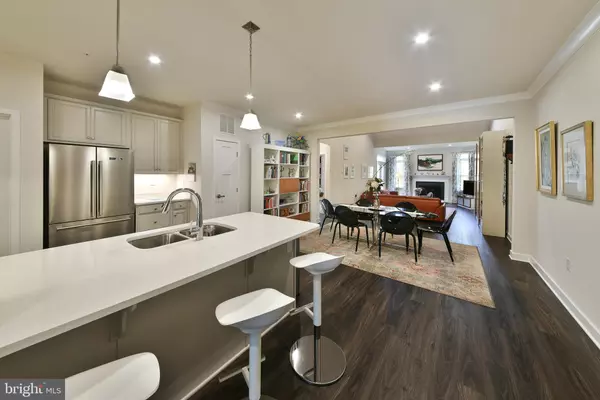
3 Beds
3 Baths
3,386 SqFt
3 Beds
3 Baths
3,386 SqFt
Key Details
Property Type Townhouse
Sub Type Interior Row/Townhouse
Listing Status Active
Purchase Type For Sale
Square Footage 3,386 sqft
Price per Sqft $169
Subdivision Overlook At Creekside
MLS Listing ID PAMC2120366
Style Carriage House,Contemporary
Bedrooms 3
Full Baths 2
Half Baths 1
HOA Fees $125/mo
HOA Y/N Y
Abv Grd Liv Area 2,446
Originating Board BRIGHT
Year Built 2021
Annual Tax Amount $8,375
Tax Year 2023
Lot Size 1,901 Sqft
Acres 0.04
Lot Dimensions 0.00 x 0.00
Property Description
The second floor opens to a large loft area, ideal for a home office, game room, or movie space. Two additional bedrooms with ample closet space and a full bathroom complete this level. There's also an unfinished room that could be used for extra storage or transformed into a custom closet.
The walkout basement offers unlimited potential to create your dream space. With additional upgrades such as recessed lighting, a whole-house humidifier, and crown molding, this home truly stands out in both comfort and style. ***Showings start at the Open House on Saturday, October 26th from 11 AM- 1 PM.***
Location
State PA
County Montgomery
Area Limerick Twp (10637)
Zoning RESIDENTIAL
Rooms
Basement Full, Unfinished
Main Level Bedrooms 1
Interior
Interior Features Carpet, Combination Kitchen/Dining, Dining Area, Entry Level Bedroom, Family Room Off Kitchen, Floor Plan - Open, Kitchen - Gourmet, Primary Bath(s), Recessed Lighting, Upgraded Countertops, Walk-in Closet(s), Bathroom - Tub Shower, Bathroom - Walk-In Shower, Crown Moldings
Hot Water Natural Gas
Heating Forced Air
Cooling Central A/C
Flooring Carpet, Ceramic Tile, Luxury Vinyl Plank
Fireplaces Number 1
Fireplaces Type Gas/Propane, Mantel(s)
Furnishings No
Fireplace Y
Heat Source Natural Gas
Laundry Main Floor
Exterior
Exterior Feature Deck(s)
Parking Features Garage Door Opener, Garage - Front Entry, Inside Access
Garage Spaces 4.0
Water Access N
Roof Type Architectural Shingle
Accessibility None
Porch Deck(s)
Attached Garage 2
Total Parking Spaces 4
Garage Y
Building
Lot Description Backs to Trees
Story 2
Foundation Slab
Sewer Public Sewer
Water Public
Architectural Style Carriage House, Contemporary
Level or Stories 2
Additional Building Above Grade, Below Grade
New Construction N
Schools
Elementary Schools Evans
Middle Schools Spring-Ford Intermediateschool 5Th-6Th
High Schools Spring-Ford Senior
School District Spring-Ford Area
Others
Pets Allowed Y
HOA Fee Include Common Area Maintenance,Lawn Maintenance,Snow Removal,Trash
Senior Community No
Tax ID 37-00-03850-499
Ownership Fee Simple
SqFt Source Assessor
Acceptable Financing Conventional, Cash, FHA, VA
Listing Terms Conventional, Cash, FHA, VA
Financing Conventional,Cash,FHA,VA
Special Listing Condition Standard
Pets Allowed Number Limit, Cats OK, Dogs OK


"My job is to find and attract mastery-based agents to the office, protect the culture, and make sure everyone is happy! "
4 Park Plaza Suite 200B, WYOMISSING, Pennsylvania, 19610, USA






