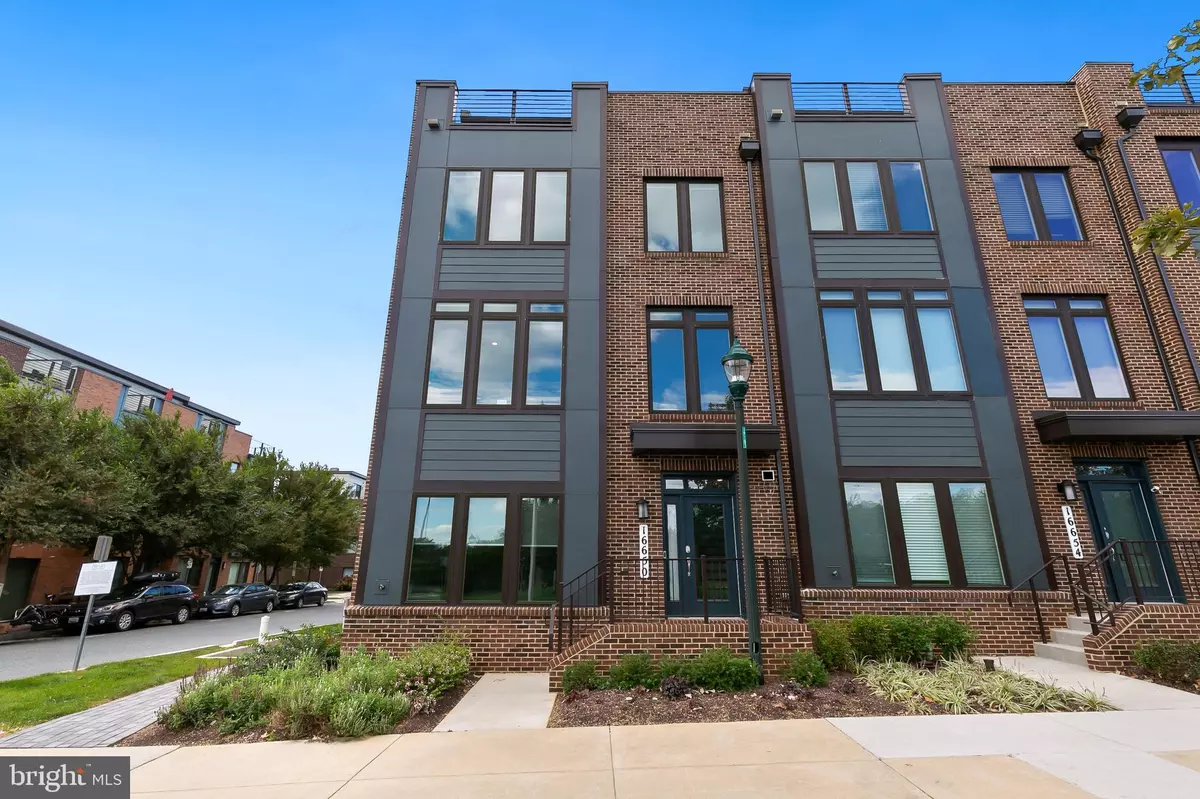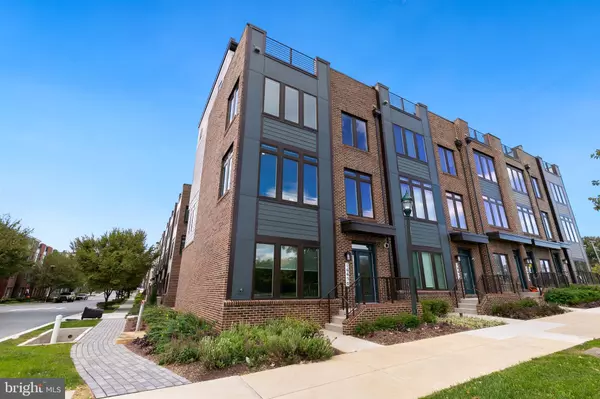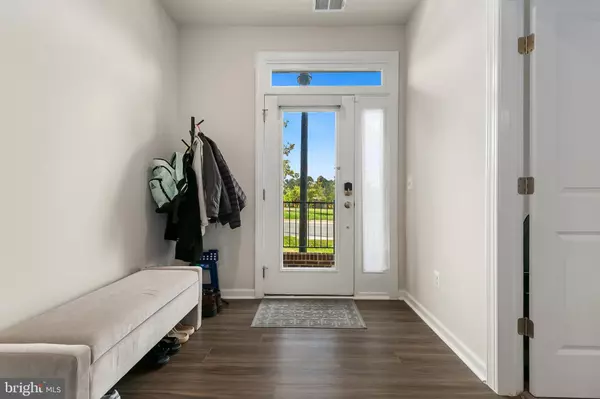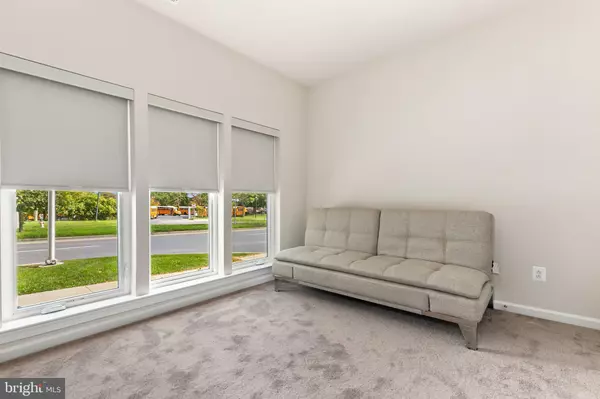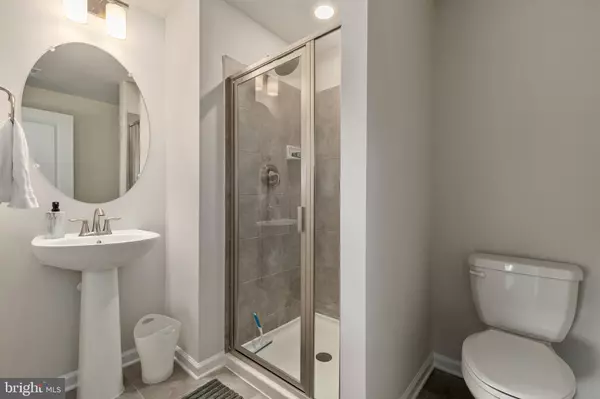
4 Beds
5 Baths
2,994 SqFt
4 Beds
5 Baths
2,994 SqFt
Key Details
Property Type Townhouse
Sub Type End of Row/Townhouse
Listing Status Active
Purchase Type For Sale
Square Footage 2,994 sqft
Price per Sqft $317
Subdivision Westside At Shady Grove Metro
MLS Listing ID MDMC2151992
Style Contemporary
Bedrooms 4
Full Baths 4
Half Baths 1
HOA Fees $177/mo
HOA Y/N Y
Abv Grd Liv Area 2,994
Originating Board BRIGHT
Year Built 2023
Annual Tax Amount $9,285
Tax Year 2024
Lot Size 1,497 Sqft
Acres 0.03
Property Description
Welcome to this luxurious end-unit townhome, perfectly located within walking distance of the Red Line in the sought-after Westside at Shady Grove Metro community. This huge 4BR / 4.5 BA Lennar Emerson II model is loaded with premium upgrades, with $15k "blackout" high-quality shades (28 total), making it the ideal haven for busy homeowners seeking modern living with top-tier convenience. Step inside from the two-car garage to find an enviable main-level suite, bathed in natural light, with its own full bath—perfect for guests or an in-law suite. The sprawling open floor plan on the main level features floor-to-ceiling windows, elegant crown molding, recessed lighting, and beautiful luxury vinyl plank flooring throughout. Gather around the cozy fireplace or unwind on the large private deck. The chef’s kitchen is the heart of this home, boasting high-end stainless steel appliances, elegant St. Gray cabinetry, ample storage, and an extended island—ideal for hosting or culinary creations. Upstairs, the rarely-available Owner's Suite is a true retreat, with a custom-built walk-in closet, a linen closet, and a spa-like bathroom. The airy guest room also comes with a walk-in closet. Enjoy your convenient laundry room with high-end Samsung washer and dryer round out the upper level. For elevated entertaining, head to the private rooftop terrace. Complete with a full bedroom and bathroom, this space offers sweeping views (with water and electrical connections) for al fresco dining or relaxing under the stars. Westside at Shady Grove Metro blends urban living with suburban amenities. Community perks include a clubhouse with a party room, meeting spaces, a high-end fitness center, an outdoor pool, fire pit, lounge areas, two dog parks, and scenic walking paths. HOA dues also cover lawn maintenance and snow removal. Everyday conveniences like Starbucks, CVS, and local dining are all within walking distance, as is the Metro for easy access to DC/VA. Ultra conveniently located within two minutes to ICC-200 entrance and a five-minute drive to I-270 exit, easy reach to the popular entertainment centers at Downtown Crown and Rio.
This home truly offers the best of both worlds—luxury living and unbeatable convenience. Book your private showing today!
Location
State MD
County Montgomery
Zoning TOMX2
Rooms
Main Level Bedrooms 1
Interior
Interior Features Bar, Bathroom - Walk-In Shower, Combination Dining/Living, Combination Kitchen/Living, Crown Moldings, Family Room Off Kitchen, Floor Plan - Open, Kitchen - Gourmet, Kitchen - Island, Primary Bath(s), Recessed Lighting, Sprinkler System, Upgraded Countertops, Walk-in Closet(s), Window Treatments
Hot Water Natural Gas
Heating Forced Air
Cooling Central A/C, Programmable Thermostat
Flooring Ceramic Tile, Luxury Vinyl Plank, Hardwood, Partially Carpeted
Fireplaces Number 1
Fireplaces Type Fireplace - Glass Doors, Mantel(s), Gas/Propane
Equipment Stainless Steel Appliances, Six Burner Stove, Built-In Microwave, Refrigerator, Icemaker, Dishwasher, Disposal, Washer, Dryer, Water Heater
Fireplace Y
Window Features Energy Efficient
Appliance Stainless Steel Appliances, Six Burner Stove, Built-In Microwave, Refrigerator, Icemaker, Dishwasher, Disposal, Washer, Dryer, Water Heater
Heat Source Natural Gas
Laundry Upper Floor
Exterior
Exterior Feature Deck(s), Roof
Parking Features Garage - Rear Entry, Garage Door Opener, Inside Access
Garage Spaces 2.0
Amenities Available Fitness Center, Jog/Walk Path, Pool - Outdoor, Swimming Pool, Tot Lots/Playground
Water Access N
View Scenic Vista, Street
Accessibility None
Porch Deck(s), Roof
Attached Garage 2
Total Parking Spaces 2
Garage Y
Building
Lot Description Corner, Front Yard, Landscaping, Level, Premium, Private, Secluded, SideYard(s)
Story 4
Foundation Other
Sewer Public Sewer
Water Public
Architectural Style Contemporary
Level or Stories 4
Additional Building Above Grade, Below Grade
Structure Type Vaulted Ceilings
New Construction N
Schools
School District Montgomery County Public Schools
Others
HOA Fee Include Trash,Pool(s),Snow Removal,Recreation Facility
Senior Community No
Tax ID 160903836480
Ownership Fee Simple
SqFt Source Assessor
Security Features Carbon Monoxide Detector(s),Smoke Detector,Sprinkler System - Indoor
Acceptable Financing Cash, Conventional, FHA, VA
Listing Terms Cash, Conventional, FHA, VA
Financing Cash,Conventional,FHA,VA
Special Listing Condition Standard


"My job is to find and attract mastery-based agents to the office, protect the culture, and make sure everyone is happy! "
4 Park Plaza Suite 200B, WYOMISSING, Pennsylvania, 19610, USA

