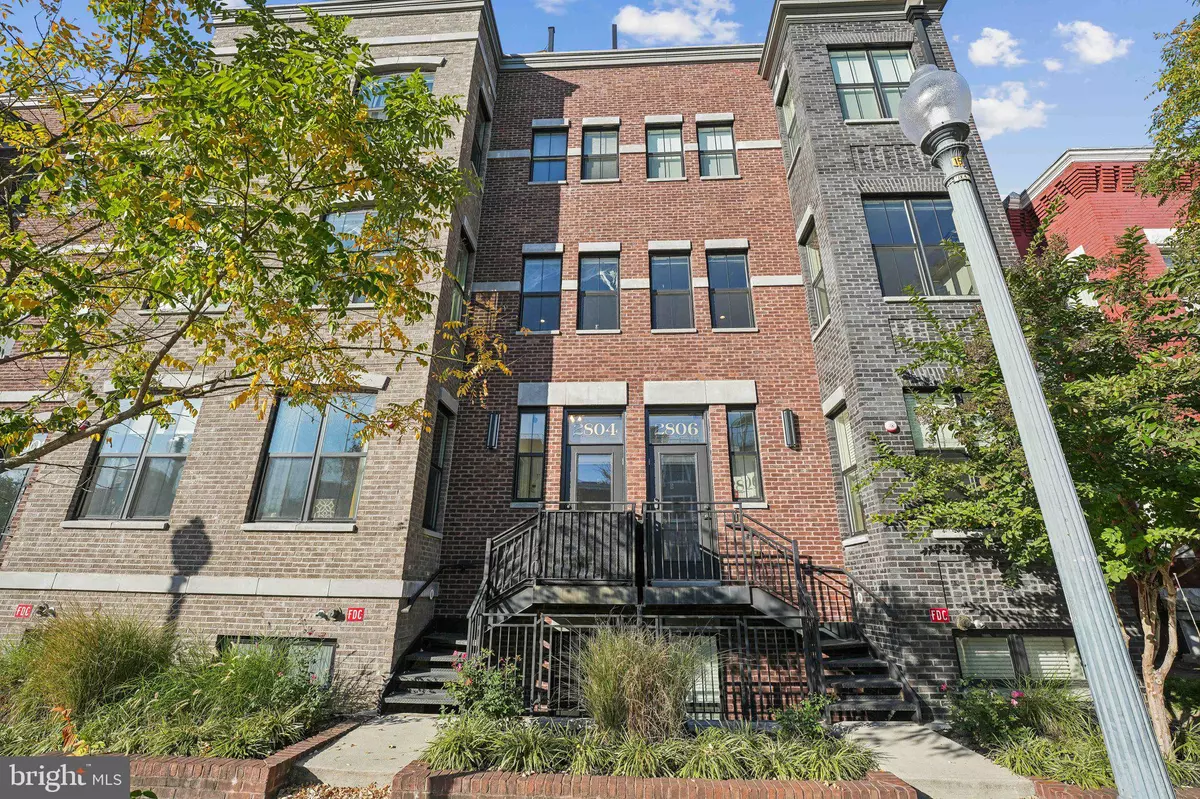
2 Beds
3 Baths
1,580 SqFt
2 Beds
3 Baths
1,580 SqFt
Key Details
Property Type Single Family Home, Condo
Sub Type Unit/Flat/Apartment
Listing Status Active
Purchase Type For Rent
Square Footage 1,580 sqft
Subdivision Girard Street Green
MLS Listing ID DCDC2166380
Style Traditional
Bedrooms 2
Full Baths 2
Half Baths 1
HOA Y/N N
Abv Grd Liv Area 1,580
Originating Board BRIGHT
Year Built 2018
Property Description
With soaring 9+ foot ceilings, warm hardwood floors, recessed lighting, and a striking exposed brick wall, this home perfectly blends modern touches with classic charm. Step inside to an inviting, open-concept main floor bathed in natural light. The kitchen is a showstopper, boasting a grand center island with bar seating, sleek stainless steel appliances, modern white cabinetry, subway tile backsplash, and elegant silver finishes.
Upstairs, the master suite offers a peaceful retreat with a stylish en-suite bathroom featuring a walk-in shower with subway tile and contemporary finishes. The additional bedroom is spacious, with plenty of storage to meet your needs.
The highlight? Your own private rooftop terrace, providing extended outdoor living space with breathtaking city views—perfect for relaxing or entertaining. Plus, you’ll enjoy the convenience of a private parking space accessible from the rear entrance.
This home is a true urban oasis, ready to welcome you!
Location
State DC
County Washington
Zoning RF1
Interior
Interior Features Family Room Off Kitchen, Kitchen - Galley, Kitchen - Gourmet, Breakfast Area, Combination Kitchen/Dining, Kitchen - Island, Combination Kitchen/Living, Primary Bath(s), Upgraded Countertops, Wood Floors, Floor Plan - Open
Hot Water Electric
Heating Heat Pump(s)
Cooling Heat Pump(s)
Equipment Dishwasher, Disposal, Dryer - Front Loading, Icemaker, Microwave, Oven/Range - Gas, Range Hood, Refrigerator, Washer - Front Loading
Fireplace N
Appliance Dishwasher, Disposal, Dryer - Front Loading, Icemaker, Microwave, Oven/Range - Gas, Range Hood, Refrigerator, Washer - Front Loading
Heat Source Electric
Exterior
Amenities Available Common Grounds, Picnic Area
Water Access N
Accessibility None
Garage N
Building
Story 2
Unit Features Garden 1 - 4 Floors
Foundation Permanent
Sewer Public Sewer
Water Public
Architectural Style Traditional
Level or Stories 2
Additional Building Above Grade
Structure Type 9'+ Ceilings
New Construction Y
Schools
School District District Of Columbia Public Schools
Others
Pets Allowed Y
HOA Fee Include Ext Bldg Maint,Management,Insurance,Reserve Funds,Trash,Snow Removal,Water
Senior Community No
Tax ID TBD
Ownership Other
Pets Allowed Case by Case Basis, Number Limit, Pet Addendum/Deposit, Size/Weight Restriction, Dogs OK


"My job is to find and attract mastery-based agents to the office, protect the culture, and make sure everyone is happy! "
4 Park Plaza Suite 200B, WYOMISSING, Pennsylvania, 19610, USA






