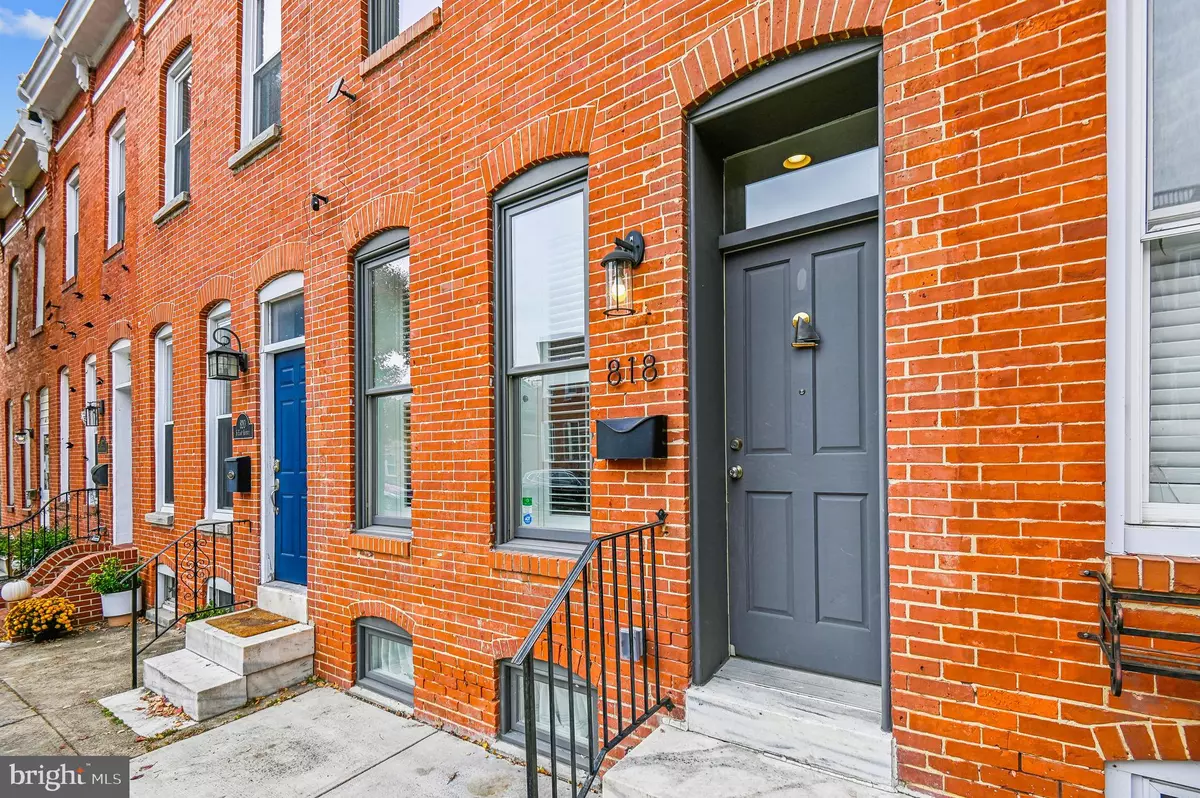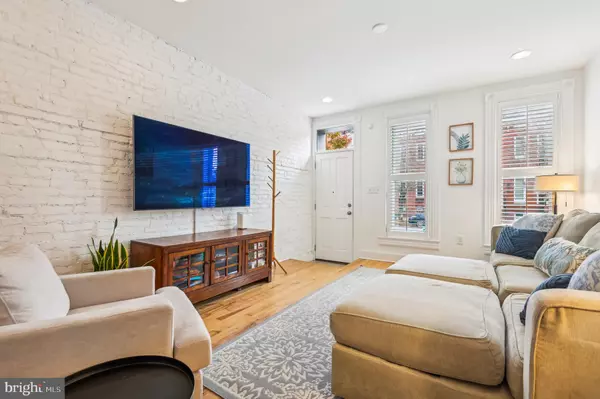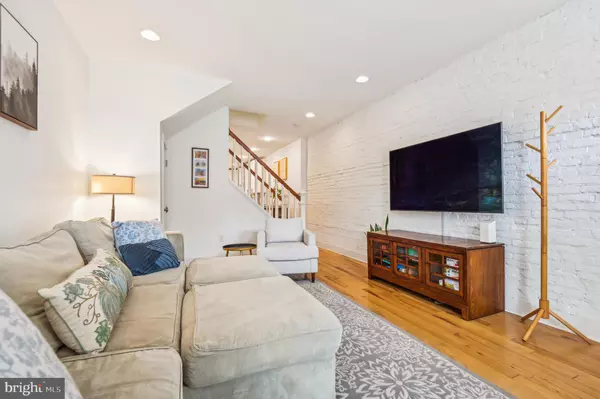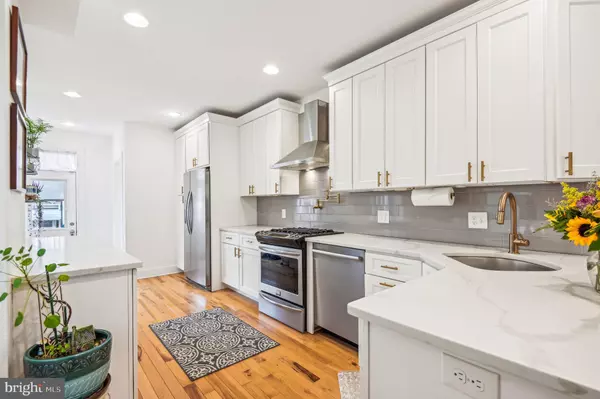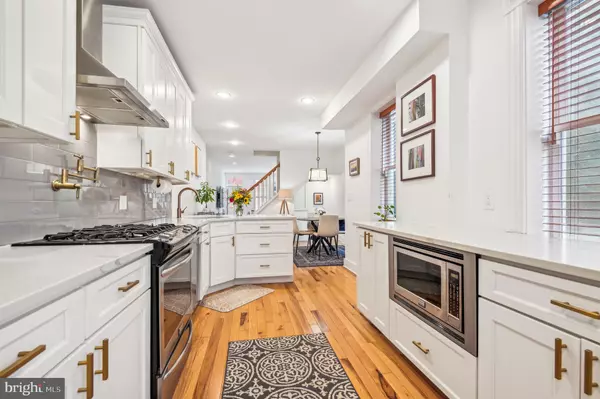
4 Beds
4 Baths
1,346 SqFt
4 Beds
4 Baths
1,346 SqFt
Key Details
Property Type Townhouse
Sub Type Interior Row/Townhouse
Listing Status Active
Purchase Type For Sale
Square Footage 1,346 sqft
Price per Sqft $382
Subdivision Canton
MLS Listing ID MDBA2146182
Style Federal
Bedrooms 4
Full Baths 3
Half Baths 1
HOA Y/N N
Abv Grd Liv Area 1,346
Originating Board BRIGHT
Year Built 1920
Annual Tax Amount $10,180
Tax Year 2024
Property Description
Welcome to 818 S. East Avenue, this gem is nestled in the hip, cool, and vibrant neighborhood of Canton. A stunningly renovated home, crafted in 2018 by the award-winning Chance Development group, features 3-4 bedrooms and 3.5 modern bathrooms, seamlessly blending thoughtful design, comfort, and style.
As you step inside, you'll be greeted by a spacious living room adorned with beautiful hardwood flooring that flows consistently throughout the home. This inviting space opens into an open dining area and a designer kitchen, showcasing breakfast bar, custom cabinetry, quartz countertops, stainless steel appliances, and imported tile backsplash, as well as a convenient pot filler and range hood — perfect for the culinary enthusiast.
In the rear, a tucked-away half bathroom leads to a private deck and patio, an ideal spot for sipping your morning coffee or allowing your furry friends to stretch their legs.
As you ascend to the second floor, you'll discover a generous primary bedroom and an incredible primary bathroom, complete with an oversized, seamless glass-enclosed dual-person shower and a soaking tub, a stylish double vanity, and custom tile work that is sure to impress. This level also includes a second spacious bedroom and a sizable second en-suite bathroom for added convenience.
But the surprises don't stop there! Venture up the interior staircase to find an expansive rooftop deck that offers breathtaking 360-degree views of the harbor, city skyline, iconic Domino Sugar sign, Natty Boh “winker” and so much more.
The fully finished basement adds even more value to this remarkable property, featuring a third bedroom, a third full bathroom, and an additional versatile space that can serve as either a fourth bedroom, office, or playroom.
With the highest walking score in the city, you'll be just steps away from the picturesque waterfront promenade, an array of amazing restaurants, bars, coffee shops, and grocery stores. Plus, enjoy easy access to all major highways and public transportation options.
Welcome home!
Location
State MD
County Baltimore City
Zoning R-8
Rooms
Other Rooms Living Room, Dining Room, Primary Bedroom, Bedroom 2, Bedroom 3, Bedroom 4, Kitchen
Basement Full, Fully Finished
Interior
Interior Features Kitchen - Gourmet, Dining Area, Primary Bath(s), Floor Plan - Open, Recessed Lighting, Upgraded Countertops, Walk-in Closet(s), Wood Floors
Hot Water Electric
Heating Forced Air
Cooling Central A/C
Equipment Refrigerator, Built-In Microwave, Dishwasher, Disposal, Washer, Dryer, Oven/Range - Gas, Stainless Steel Appliances
Fireplace N
Appliance Refrigerator, Built-In Microwave, Dishwasher, Disposal, Washer, Dryer, Oven/Range - Gas, Stainless Steel Appliances
Heat Source Natural Gas
Exterior
Exterior Feature Patio(s), Deck(s)
Water Access N
Accessibility None
Porch Patio(s), Deck(s)
Garage N
Building
Story 3
Foundation Other
Sewer Public Sewer
Water Public
Architectural Style Federal
Level or Stories 3
Additional Building Above Grade
New Construction N
Schools
School District Baltimore City Public Schools
Others
Senior Community No
Tax ID 0301121871 013
Ownership Fee Simple
SqFt Source Estimated
Special Listing Condition Standard


"My job is to find and attract mastery-based agents to the office, protect the culture, and make sure everyone is happy! "
4 Park Plaza Suite 200B, WYOMISSING, Pennsylvania, 19610, USA

