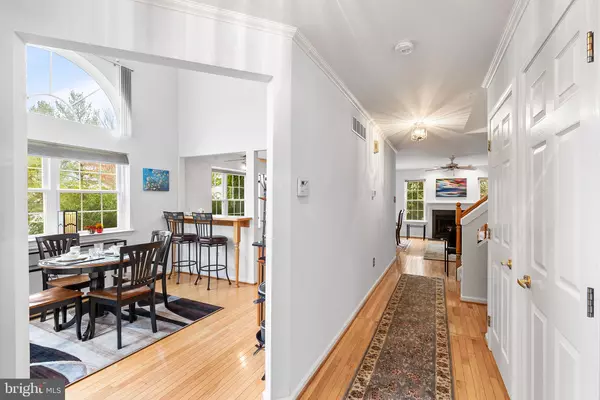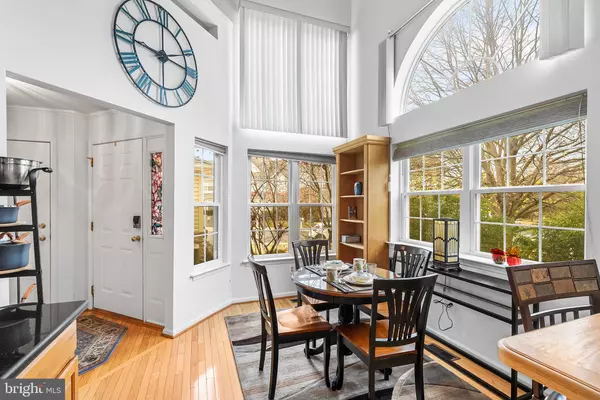
2 Beds
3 Baths
2,347 SqFt
2 Beds
3 Baths
2,347 SqFt
Key Details
Property Type Townhouse
Sub Type End of Row/Townhouse
Listing Status Active
Purchase Type For Sale
Square Footage 2,347 sqft
Price per Sqft $187
Subdivision Windrush
MLS Listing ID PABU2083348
Style Colonial
Bedrooms 2
Full Baths 2
Half Baths 1
HOA Fees $139/mo
HOA Y/N Y
Abv Grd Liv Area 1,760
Originating Board BRIGHT
Year Built 1997
Annual Tax Amount $5,012
Tax Year 2024
Lot Size 3,946 Sqft
Acres 0.09
Lot Dimensions 37.00 x
Property Description
Location
State PA
County Bucks
Area Warwick Twp (10151)
Zoning R1
Rooms
Other Rooms Living Room, Dining Room, Primary Bedroom, Kitchen, Family Room, Bedroom 1, Attic
Basement Full, Fully Finished
Interior
Interior Features Primary Bath(s), Kitchen - Eat-In, Bathroom - Stall Shower, Bathroom - Soaking Tub, Carpet, Ceiling Fan(s), Dining Area, Family Room Off Kitchen, Floor Plan - Open, Recessed Lighting, Wood Floors
Hot Water Natural Gas
Heating Forced Air
Cooling Central A/C
Flooring Ceramic Tile, Hardwood, Partially Carpeted
Fireplaces Number 1
Equipment Oven - Self Cleaning, Stainless Steel Appliances, Refrigerator, ENERGY STAR Refrigerator, ENERGY STAR Dishwasher, Energy Efficient Appliances, Icemaker, Water Heater, Built-In Microwave, Oven - Double, Oven/Range - Gas
Fireplace Y
Window Features Energy Efficient
Appliance Oven - Self Cleaning, Stainless Steel Appliances, Refrigerator, ENERGY STAR Refrigerator, ENERGY STAR Dishwasher, Energy Efficient Appliances, Icemaker, Water Heater, Built-In Microwave, Oven - Double, Oven/Range - Gas
Heat Source Natural Gas
Laundry Upper Floor, Lower Floor
Exterior
Exterior Feature Patio(s)
Garage Covered Parking, Garage - Front Entry, Garage Door Opener
Garage Spaces 3.0
Amenities Available Tennis Courts, Tot Lots/Playground
Waterfront N
Water Access N
Roof Type Shingle
Accessibility None
Porch Patio(s)
Attached Garage 1
Total Parking Spaces 3
Garage Y
Building
Lot Description Corner, Backs - Open Common Area, Premium, Trees/Wooded
Story 2
Foundation Slab
Sewer Public Sewer
Water Public
Architectural Style Colonial
Level or Stories 2
Additional Building Above Grade, Below Grade
Structure Type Vaulted Ceilings
New Construction N
Schools
Elementary Schools Jamison
Middle Schools Tamanend
High Schools Central Bucks High School South
School District Central Bucks
Others
HOA Fee Include Common Area Maintenance,Lawn Maintenance,Trash,Snow Removal
Senior Community No
Tax ID 51-027-095
Ownership Fee Simple
SqFt Source Estimated
Acceptable Financing Conventional, VA, FHA 203(b)
Listing Terms Conventional, VA, FHA 203(b)
Financing Conventional,VA,FHA 203(b)
Special Listing Condition Standard


"My job is to find and attract mastery-based agents to the office, protect the culture, and make sure everyone is happy! "
4 Park Plaza Suite 200B, WYOMISSING, Pennsylvania, 19610, USA






