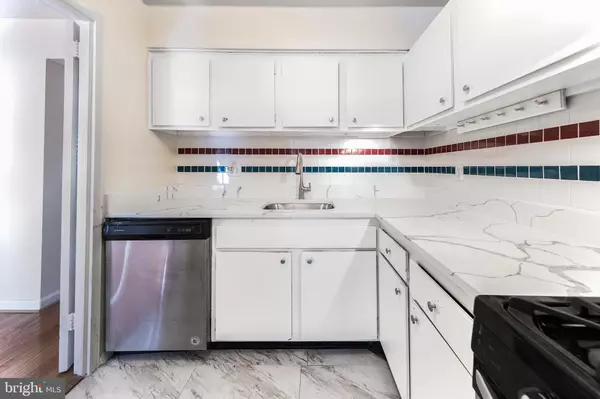2 Beds
1 Bath
950 SqFt
2 Beds
1 Bath
950 SqFt
Key Details
Property Type Condo
Sub Type Condo/Co-op
Listing Status Active
Purchase Type For Sale
Square Footage 950 sqft
Price per Sqft $226
Subdivision Huntington Club
MLS Listing ID VAFX2210636
Style Other
Bedrooms 2
Full Baths 1
Condo Fees $799/mo
HOA Y/N N
Abv Grd Liv Area 950
Originating Board BRIGHT
Year Built 1967
Annual Tax Amount $1,000
Tax Year 2023
Property Description
Step into a bright and airy living area with plenty of natural light, enhanced by an open layout that maximizes space and comfort. The newly updated kitchen features stylish countertops, sleek cabinets, and modern appliances, making meal preparation a pleasure. The bathroom also boasts updated countertops, giving it a fresh and contemporary feel.
Both bedrooms are generously sized, offering comfort and practicality with ample closet space. The top-floor location ensures peaceful living with no one above, while the layout provides an inviting and functional flow.
This pet-friendly community offers a variety of amenities, including a swimming pool, fitness center, tennis courts, and playgrounds. The common laundry facilities are conveniently located, and the unit includes an assigned parking space with additional visitor parking available.
Located just steps from the Huntington Metro Station, this condo offers unbeatable convenience for commuters and easy access to I-495, Route 1, Old Town Alexandria, National Harbor, and Washington, D.C. Nearby shopping, dining, and entertainment options add to the appeal of this prime location.
With its modern updates, spacious layout, and convenient location, 5707 Indian Ct #31 is a fantastic opportunity for anyone looking to invest in comfort and style.
Don't miss your chance to make this top-floor gem your new home—schedule your showing today!
Location
State VA
County Fairfax
Zoning R
Rooms
Main Level Bedrooms 2
Interior
Hot Water Other
Heating Central
Cooling Central A/C
Flooring Wood
Inclusions all utilities included!
Equipment Dishwasher, Disposal, Oven/Range - Gas, Refrigerator, Range Hood
Furnishings No
Fireplace N
Appliance Dishwasher, Disposal, Oven/Range - Gas, Refrigerator, Range Hood
Heat Source Other
Laundry Basement
Exterior
Parking On Site 1
Utilities Available Cable TV Available, Electric Available, Phone Available, Sewer Available, Water Available
Amenities Available Basketball Courts, Exercise Room, Extra Storage, Fitness Center, Picnic Area, Pool - Outdoor, Tennis Courts
Water Access N
Accessibility None
Garage N
Building
Story 1
Unit Features Garden 1 - 4 Floors
Sewer Public Sewer
Water Public
Architectural Style Other
Level or Stories 1
Additional Building Above Grade, Below Grade
New Construction N
Schools
Elementary Schools Cameron
Middle Schools Twain
High Schools Edison
School District Fairfax County Public Schools
Others
Pets Allowed Y
HOA Fee Include A/C unit(s),Air Conditioning,Common Area Maintenance,Custodial Services Maintenance,Electricity,Ext Bldg Maint,Gas,Heat,Insurance,Lawn Care Front,Lawn Care Rear,Lawn Care Side,Lawn Maintenance,Management,Parking Fee,Sewer,Snow Removal,Trash,Water
Senior Community No
Tax ID 0831 23 0031
Ownership Condominium
Acceptable Financing Cash, Bank Portfolio, VA
Horse Property N
Listing Terms Cash, Bank Portfolio, VA
Financing Cash,Bank Portfolio,VA
Special Listing Condition Standard
Pets Allowed Breed Restrictions

"My job is to find and attract mastery-based agents to the office, protect the culture, and make sure everyone is happy! "
4 Park Plaza Suite 200B, WYOMISSING, Pennsylvania, 19610, USA






