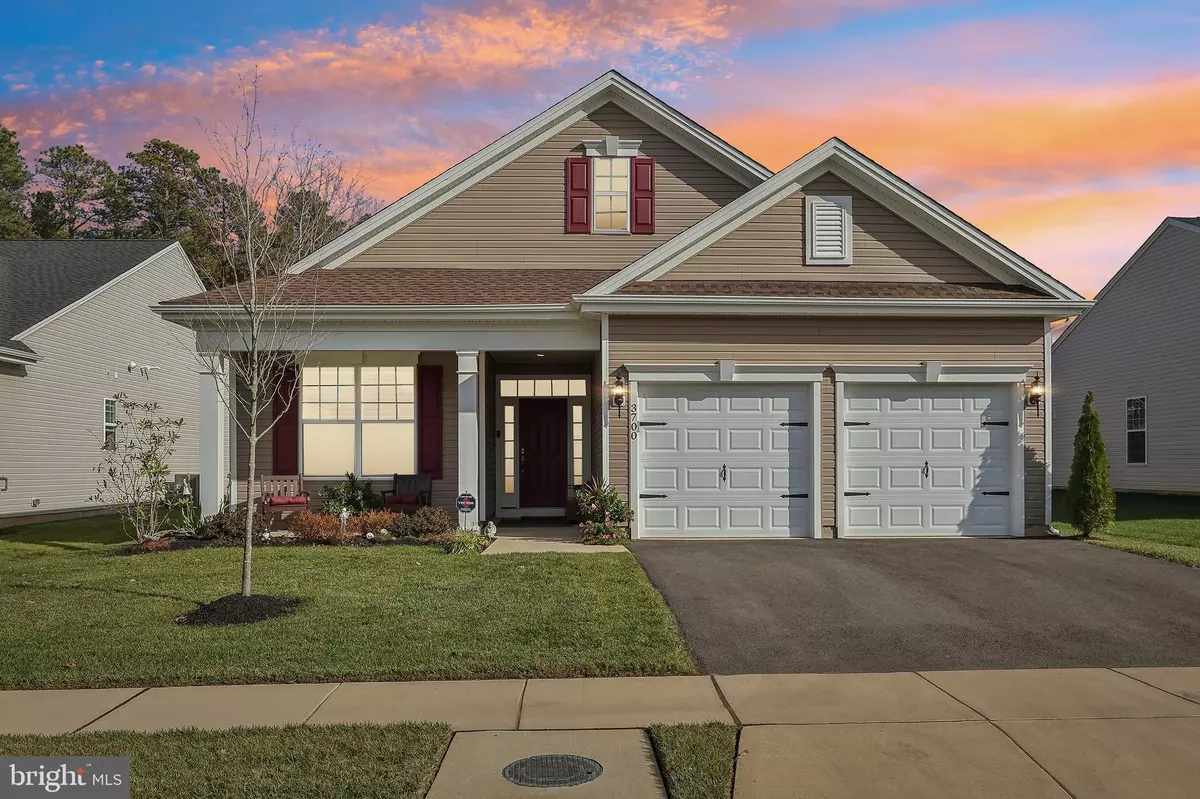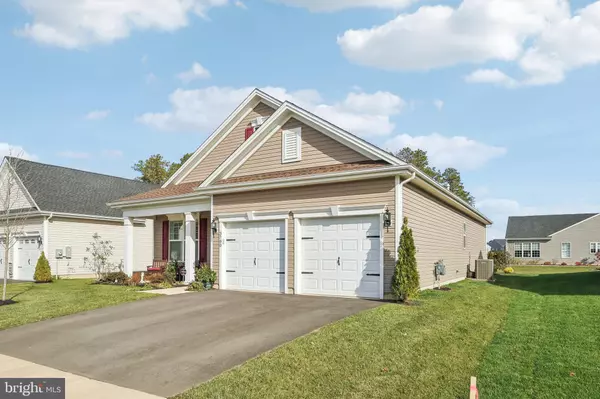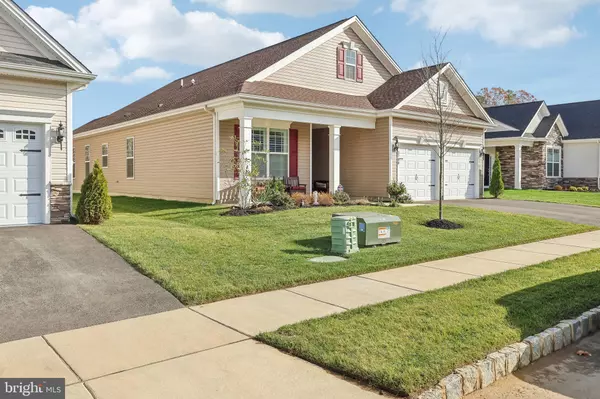3 Beds
2 Baths
1,713 SqFt
3 Beds
2 Baths
1,713 SqFt
Key Details
Property Type Single Family Home
Sub Type Detached
Listing Status Pending
Purchase Type For Sale
Square Footage 1,713 sqft
Price per Sqft $262
Subdivision Whitehall Gardens
MLS Listing ID NJGL2049980
Style Ranch/Rambler
Bedrooms 3
Full Baths 2
HOA Fees $147/mo
HOA Y/N Y
Abv Grd Liv Area 1,713
Originating Board BRIGHT
Year Built 2023
Annual Tax Amount $1,882
Tax Year 2024
Lot Size 6,926 Sqft
Acres 0.16
Lot Dimensions 0.00 x 0.00
Property Description
Don’t miss this stunning opportunity to own a beautifully upgraded Lilac model in the desirable Whitehall Gardens community. Built in 2023, this move-in-ready home offers a perfect blend of modern features and timeless elegance. The newly opened clubhouse offers a great gathering space to meet your neighbors. There is a pool room, exercise center, library, amd areas for cards and games. The outside area has pickleball, horseshoes, bocce ball, and firepit.
Key Features:
Wainscoting & Crown Molding: Tastefully enhanced with wainscoting in the foyer and living room, along with crown molding throughout, adding a touch of sophistication.
Sunroom with Patio Access: Enjoy abundant natural light in the sunroom, which opens up to a spacious outdoor patio, perfect for entertaining or relaxing.
Extended Garage: A large, extended garage offers ample space for two cars and plenty of additional storage.
Appliances Included: The seller is including all appliances, so you can move in with ease.
Plantation shutters included.
One-Year Home Warranty: Peace of mind with a one-year home warranty included.
Tax Abatement: The buyer will inherit the balance of the 5-year tax abatement, which began in 2024, providing significant savings.
This home is truly a rare find in a sought-after location. Act quickly to make it yours before it's gone!
Location
State NJ
County Gloucester
Area Monroe Twp (20811)
Zoning RESIDENTIAL
Rooms
Main Level Bedrooms 3
Interior
Interior Features Bathroom - Stall Shower, Breakfast Area, Built-Ins, Carpet, Ceiling Fan(s), Family Room Off Kitchen, Kitchen - Eat-In, Kitchen - Island, Pantry, Sprinkler System, Wainscotting, Walk-in Closet(s)
Hot Water Natural Gas
Cooling Central A/C, Ceiling Fan(s)
Flooring Carpet, Ceramic Tile, Hardwood
Equipment Built-In Microwave, Built-In Range, Dishwasher, Disposal, Dryer, Refrigerator, Washer
Fireplace N
Appliance Built-In Microwave, Built-In Range, Dishwasher, Disposal, Dryer, Refrigerator, Washer
Heat Source Natural Gas
Laundry Main Floor
Exterior
Exterior Feature Patio(s)
Parking Features Additional Storage Area, Garage - Front Entry, Oversized
Garage Spaces 2.0
Amenities Available Billiard Room, Club House, Exercise Room, Library, Meeting Room, Putting Green, Retirement Community
Water Access N
Roof Type Asphalt
Accessibility None
Porch Patio(s)
Attached Garage 2
Total Parking Spaces 2
Garage Y
Building
Story 1
Foundation Slab
Sewer Public Sewer
Water Public
Architectural Style Ranch/Rambler
Level or Stories 1
Additional Building Above Grade, Below Grade
New Construction N
Schools
School District Monroe Township
Others
Pets Allowed Y
HOA Fee Include Common Area Maintenance,Lawn Care Front,Lawn Care Rear,Lawn Care Side,Lawn Maintenance,Snow Removal
Senior Community Yes
Age Restriction 55
Tax ID 11-08001 02-00003
Ownership Fee Simple
SqFt Source Assessor
Acceptable Financing Cash, Conventional, FHA, USDA, VA
Listing Terms Cash, Conventional, FHA, USDA, VA
Financing Cash,Conventional,FHA,USDA,VA
Special Listing Condition Standard
Pets Allowed Number Limit

"My job is to find and attract mastery-based agents to the office, protect the culture, and make sure everyone is happy! "
4 Park Plaza Suite 200B, WYOMISSING, Pennsylvania, 19610, USA






