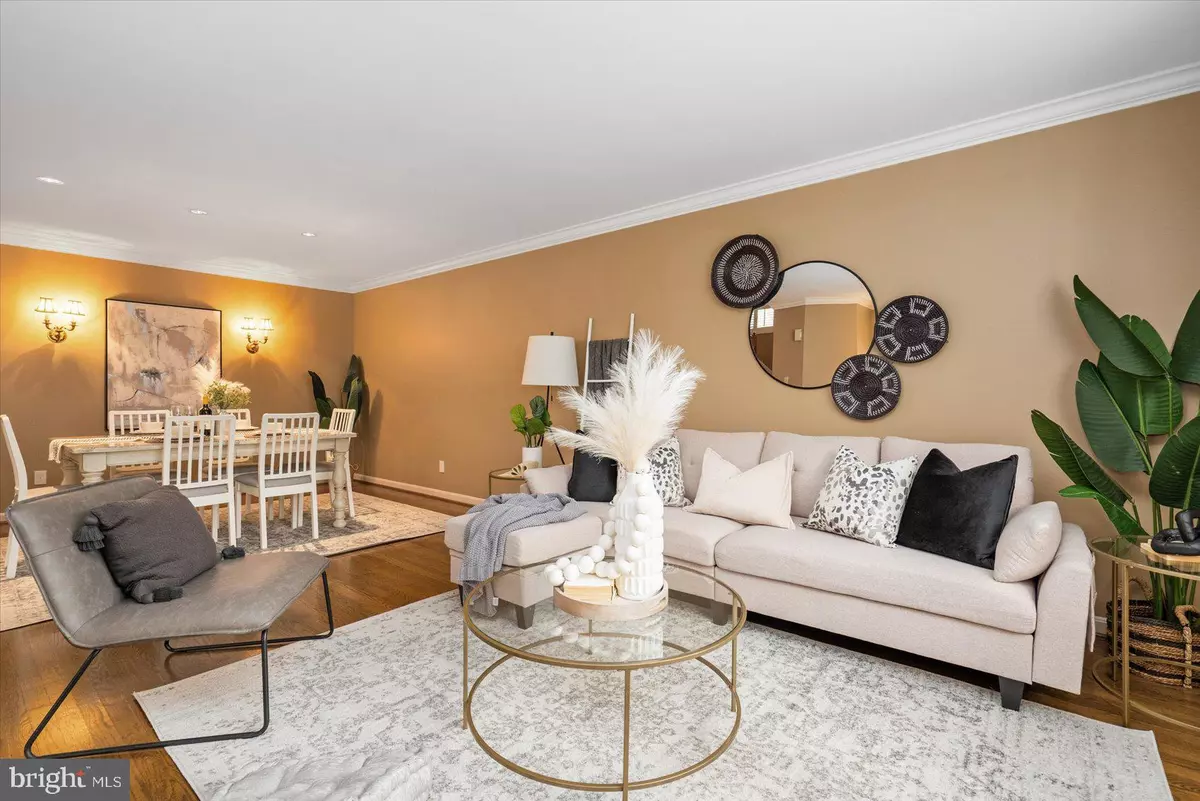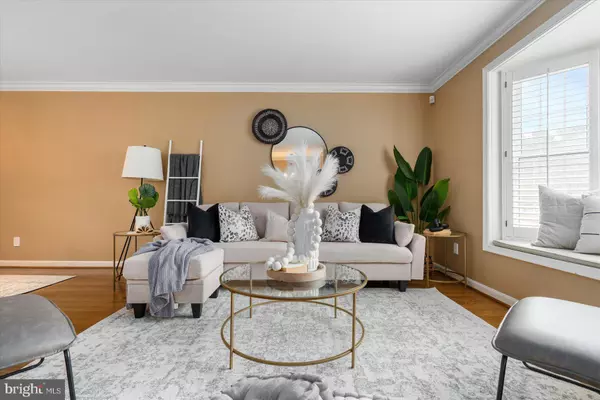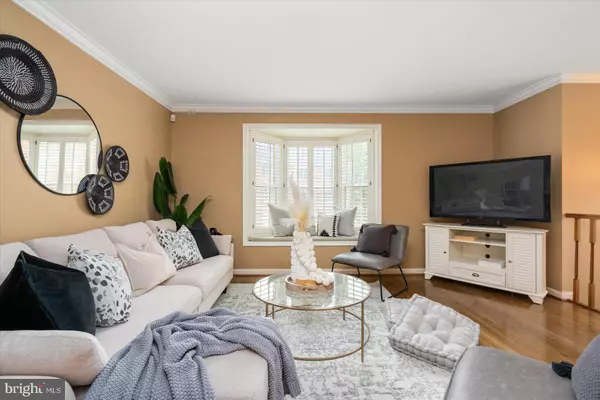
3 Beds
4 Baths
2,542 SqFt
3 Beds
4 Baths
2,542 SqFt
OPEN HOUSE
Sun Nov 24, 12:00pm - 2:00pm
Key Details
Property Type Townhouse
Sub Type End of Row/Townhouse
Listing Status Active
Purchase Type For Sale
Square Footage 2,542 sqft
Price per Sqft $245
Subdivision Mays Chapel North
MLS Listing ID MDBC2112550
Style Colonial
Bedrooms 3
Full Baths 2
Half Baths 2
HOA Fees $800/ann
HOA Y/N Y
Abv Grd Liv Area 1,992
Originating Board BRIGHT
Year Built 1994
Annual Tax Amount $5,121
Tax Year 2024
Lot Size 4,000 Sqft
Acres 0.09
Property Description
Step inside to discover a chef-inspired gourmet kitchen that will impress even the most discerning culinary enthusiast. The kitchen is equipped with premium Jenn-Air stainless steel appliances, including a multi-level dishwasher designed to make cleaning up after meals effortless. The stunning granite countertops and wine pantry add a touch of sophistication, while offering plenty of space for meal prep and entertaining guests.
The expansive primary suite is a true sanctuary. It features an oversized bedroom and a luxurious en-suite bath, complete with a dual vanity, custom tilework, a large soaking tub, and a separate shower. Whether you're getting ready for the day or winding down in the evening, this spa-like retreat is designed to provide the ultimate in relaxation.
For those who love to entertain or enjoy outdoor living, the lower level walk-out provides easy access to a beautiful blue stone patio, a deck, and a fully fenced backyard. Whether you're hosting friends and family, gardening, or simply unwinding in your private outdoor space, this home offers a seamless transition between indoor and outdoor living.
Additional features of this home include a one-car garage for added storage and parking convenience, as well as a location within the desirable Mays Chapel North community. With proximity to top-rated schools, parks, shopping, and dining options, this townhome offers the best of both suburban tranquility and urban convenience.
Don’t miss the chance to make this exceptional townhome your own—schedule a tour today and experience firsthand everything this stunning property has to offer!
Location
State MD
County Baltimore
Zoning R
Rooms
Other Rooms Living Room, Dining Room, Primary Bedroom, Bedroom 2, Bedroom 3, Kitchen, Family Room, Foyer, Utility Room, Bathroom 2, Primary Bathroom, Half Bath
Basement Other
Interior
Interior Features Breakfast Area, Crown Moldings, Dining Area, Floor Plan - Open, Kitchen - Country, Primary Bath(s), Recessed Lighting, Upgraded Countertops, Window Treatments, Wood Floors, Ceiling Fan(s), Carpet
Hot Water Natural Gas
Heating Forced Air
Cooling Central A/C
Fireplaces Number 1
Fireplaces Type Mantel(s)
Equipment Built-In Microwave, Dishwasher, Dryer, Exhaust Fan, Oven/Range - Gas, Range Hood, Refrigerator, Stainless Steel Appliances, Washer
Fireplace Y
Window Features Double Pane,Screens
Appliance Built-In Microwave, Dishwasher, Dryer, Exhaust Fan, Oven/Range - Gas, Range Hood, Refrigerator, Stainless Steel Appliances, Washer
Heat Source Natural Gas
Exterior
Exterior Feature Deck(s)
Garage Garage - Front Entry, Garage Door Opener
Garage Spaces 1.0
Waterfront N
Water Access N
Accessibility None
Porch Deck(s)
Attached Garage 1
Total Parking Spaces 1
Garage Y
Building
Story 3
Foundation Other
Sewer Public Sewer
Water Public
Architectural Style Colonial
Level or Stories 3
Additional Building Above Grade, Below Grade
New Construction N
Schools
School District Baltimore County Public Schools
Others
HOA Fee Include Lawn Maintenance
Senior Community No
Tax ID 04082200002291
Ownership Fee Simple
SqFt Source Assessor
Acceptable Financing Cash, Conventional, FHA, VA
Listing Terms Cash, Conventional, FHA, VA
Financing Cash,Conventional,FHA,VA
Special Listing Condition Standard


"My job is to find and attract mastery-based agents to the office, protect the culture, and make sure everyone is happy! "
4 Park Plaza Suite 200B, WYOMISSING, Pennsylvania, 19610, USA






