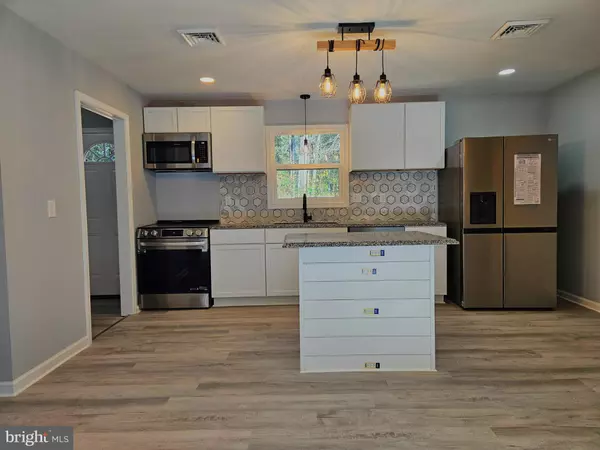
4 Beds
2 Baths
1,056 SqFt
4 Beds
2 Baths
1,056 SqFt
Key Details
Property Type Single Family Home
Sub Type Detached
Listing Status Active
Purchase Type For Sale
Square Footage 1,056 sqft
Price per Sqft $288
Subdivision Piney Grove
MLS Listing ID MDWC2015884
Style Ranch/Rambler
Bedrooms 4
Full Baths 2
HOA Y/N N
Abv Grd Liv Area 1,056
Originating Board BRIGHT
Year Built 1976
Annual Tax Amount $1,662
Tax Year 2024
Lot Size 1.260 Acres
Acres 1.26
Property Description
🌟 **Country Living at Its Best!** 🌟
This stunning home is perfect for those seeking peace, quiet, and plenty of space. Located in a serene area with friendly neighbors, it offers a safe and spacious yard for kids to play freely. 🌞👨👩👧👦
🚰 **Brand New Infrastructure:**
- New **well** 💧, **septic system** 🛠️, and **drain fields** 🚿 installed for worry-free living.
✨ **Totally Remodeled Interior:**
Every inch of this home has been upgraded with care and modern style!
💖 **Master Bedroom Suite:**
- A luxurious retreat with cathedral ceilings 🏔️
- Full bathroom featuring:
- His-and-hers sinks 🪞🪞
- Walk-in shower with a bench 🚿
- Jacuzzi 🛁 for ultimate relaxation
- Enclosed toilet area with a barn door 🚪 for added privacy
- Ample wall space to mount a TV 📺 for those cozy evenings.
🍳 **Modern Kitchen:**
- Fully updated with stainless steel appliances 🍽️
- Stylish countertops and backsplash 🎨
🏡 **Family Space:**
- The separate wing of the house includes **3 additional bedrooms** 🛏️🛏️🛏️
- Another full bathroom, complete with tiled floors, shower walls, and a matching vanity 🚿✨
🌟 **Why You’ll Love It:**
- Over an acre of land 🌾
- A peaceful retreat to unwind 🧘♀️
- Perfect for creating lifelong memories 🏞️
This home has it all—comfort, space, and modern living. Don’t miss out on this gem! ✨🔑
Location
State MD
County Wicomico
Area Wicomico Southeast (23-04)
Zoning R
Rooms
Other Rooms Living Room, Bedroom 2, Bedroom 3, Kitchen, Bedroom 1, Other
Main Level Bedrooms 4
Interior
Interior Features Entry Level Bedroom
Hot Water Electric
Heating Central
Cooling Central A/C
Equipment Washer/Dryer Hookups Only
Window Features Screens,Storm
Appliance Washer/Dryer Hookups Only
Heat Source Electric
Laundry Washer In Unit, Dryer In Unit
Exterior
Water Access N
Roof Type Asphalt
Accessibility None
Road Frontage Public
Garage N
Building
Lot Description Trees/Wooded
Story 1
Foundation Block, Crawl Space
Sewer Septic Exists
Water Well
Architectural Style Ranch/Rambler
Level or Stories 1
Additional Building Above Grade
New Construction N
Schools
High Schools Parkside
School District Wicomico County Public Schools
Others
Senior Community No
Tax ID 16089
Ownership Fee Simple
SqFt Source Estimated
Acceptable Financing Conventional
Listing Terms Conventional
Financing Conventional
Special Listing Condition Standard


"My job is to find and attract mastery-based agents to the office, protect the culture, and make sure everyone is happy! "
4 Park Plaza Suite 200B, WYOMISSING, Pennsylvania, 19610, USA






