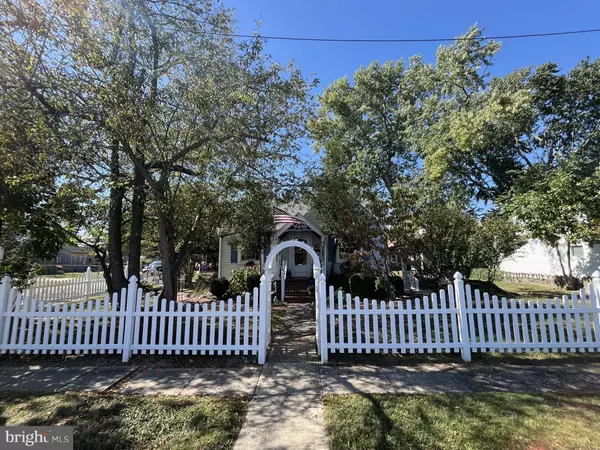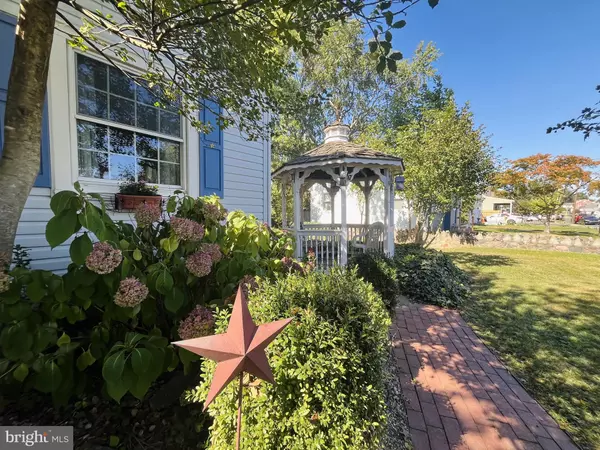
3 Beds
2 Baths
1,200 SqFt
3 Beds
2 Baths
1,200 SqFt
Key Details
Property Type Single Family Home
Sub Type Detached
Listing Status Under Contract
Purchase Type For Sale
Square Footage 1,200 sqft
Price per Sqft $254
Subdivision Silview
MLS Listing ID DENC2072052
Style Cape Cod
Bedrooms 3
Full Baths 2
HOA Y/N N
Abv Grd Liv Area 1,200
Originating Board BRIGHT
Year Built 1940
Annual Tax Amount $243
Tax Year 2024
Lot Size 8,276 Sqft
Acres 0.19
Property Description
Location
State DE
County New Castle
Area Elsmere/Newport/Pike Creek (30903)
Zoning RESIDENTIAL
Rooms
Other Rooms Living Room, Bedroom 2, Bedroom 3, Kitchen, Family Room, Bedroom 1, Laundry
Basement Partial, Poured Concrete, Side Entrance, Unfinished, Other
Main Level Bedrooms 2
Interior
Interior Features Carpet, Ceiling Fan(s), Combination Dining/Living, Entry Level Bedroom, Family Room Off Kitchen, Floor Plan - Traditional, Kitchen - Table Space, Kitchenette, Skylight(s), Bathroom - Stall Shower, Bathroom - Tub Shower, Wood Floors
Hot Water Electric
Cooling Central A/C, Window Unit(s)
Flooring Carpet, Hardwood
Fireplaces Number 1
Inclusions kitchen appliances and washer & dryer AS-IS.
Equipment Dryer - Electric, Refrigerator, Stove, Washer
Furnishings No
Fireplace Y
Window Features Energy Efficient
Appliance Dryer - Electric, Refrigerator, Stove, Washer
Heat Source Electric
Laundry Main Floor
Exterior
Exterior Feature Deck(s), Porch(es)
Parking Features Other
Garage Spaces 3.0
Fence Vinyl
Utilities Available Cable TV Available, Natural Gas Available, Phone Available
Water Access N
View Scenic Vista
Roof Type Asphalt
Street Surface Paved
Accessibility None
Porch Deck(s), Porch(es)
Total Parking Spaces 3
Garage Y
Building
Lot Description Cleared, Corner, Front Yard, Landscaping, Premium, Rear Yard, SideYard(s), Unrestricted
Story 1.5
Foundation Concrete Perimeter, Crawl Space, Other
Sewer Public Sewer
Water Public
Architectural Style Cape Cod
Level or Stories 1.5
Additional Building Above Grade, Below Grade
Structure Type Plaster Walls
New Construction N
Schools
Elementary Schools Richey
Middle Schools Stanton
High Schools Dickinson
School District Red Clay Consolidated
Others
Senior Community No
Tax ID 0704640225
Ownership Fee Simple
SqFt Source Estimated
Acceptable Financing Cash, Conventional
Horse Property N
Listing Terms Cash, Conventional
Financing Cash,Conventional
Special Listing Condition Standard


"My job is to find and attract mastery-based agents to the office, protect the culture, and make sure everyone is happy! "
4 Park Plaza Suite 200B, WYOMISSING, Pennsylvania, 19610, USA






