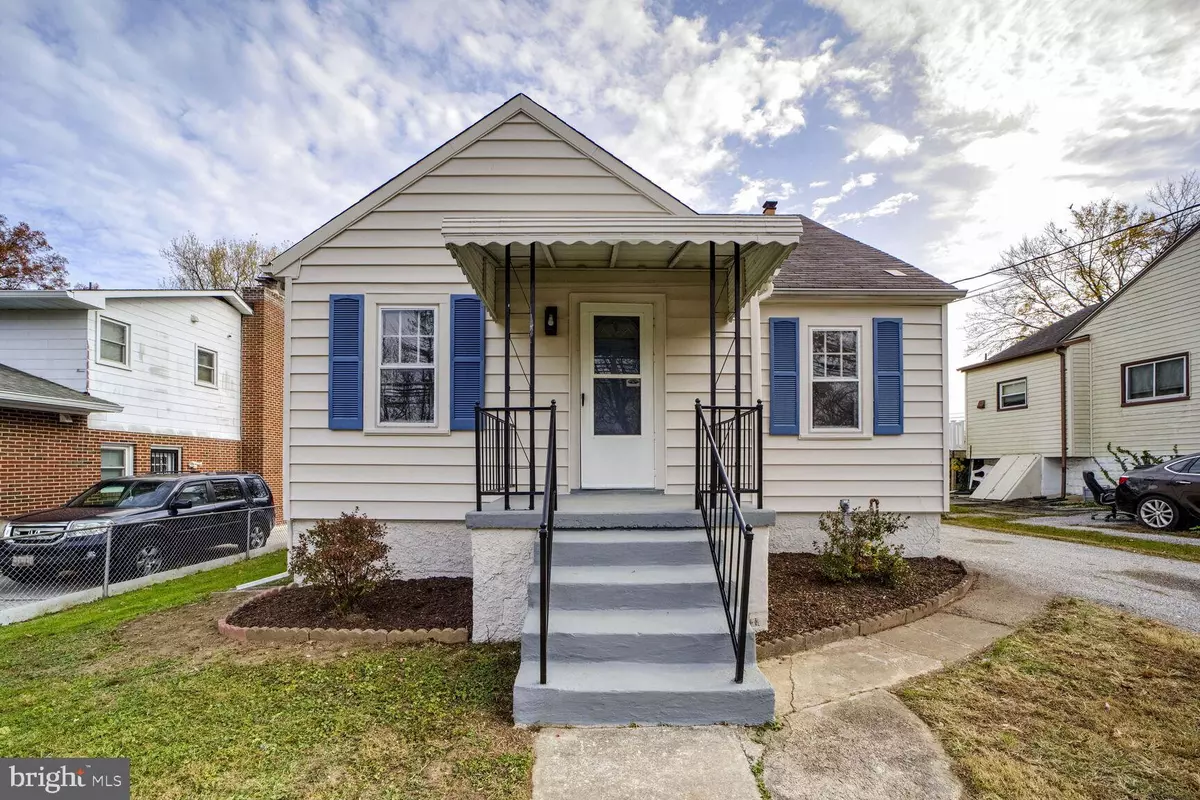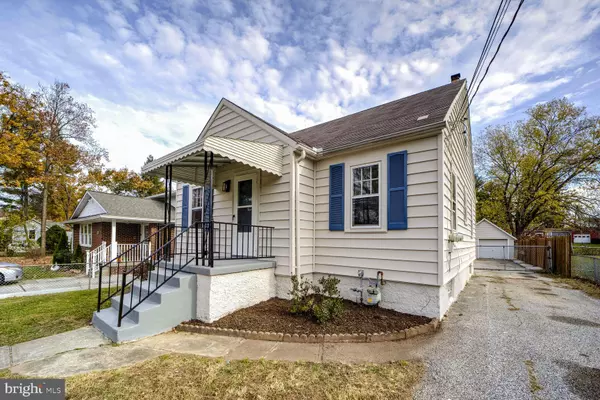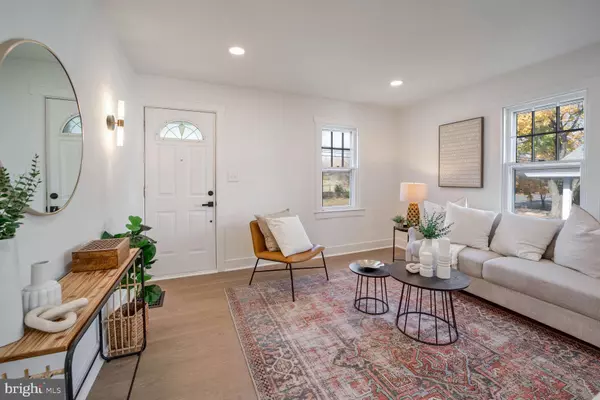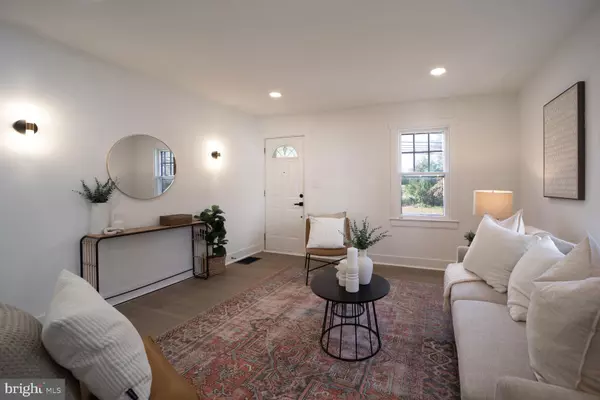
5 Beds
2 Baths
1,266 SqFt
5 Beds
2 Baths
1,266 SqFt
Key Details
Property Type Single Family Home
Sub Type Detached
Listing Status Under Contract
Purchase Type For Sale
Square Footage 1,266 sqft
Price per Sqft $272
Subdivision Westmoreland Fruit Farm
MLS Listing ID MDBC2113152
Style Cape Cod
Bedrooms 5
Full Baths 2
HOA Y/N N
Abv Grd Liv Area 1,266
Originating Board BRIGHT
Year Built 1944
Annual Tax Amount $2,206
Tax Year 2024
Lot Size 8,950 Sqft
Acres 0.21
Lot Dimensions 1.00 x
Property Description
The main level boasts a brand-new kitchen with a stunning countertop and brand-new stainless steel appliances. Perfect for entertaining, the open kitchen flows to a back deck that overlooks a big backyard and connects to a dining room.
This level also includes two spacious bedrooms and a fully updated bathroom with a tub-shower combo and modern finishes.
Upstairs, you’ll find two additional bedrooms, perfect for family, guests, or a home office.
The finished basement adds extra living space, ideal for a family room, office, or recreation area.
Outside, the home offers a long driveway leading to a detached garage, providing plenty of parking and storage space.
This charming Cape Cod is the perfect place to call home—schedule your showing today!
Location
State MD
County Baltimore
Zoning DR 5.5
Rooms
Other Rooms Living Room, Dining Room, Bedroom 2, Kitchen, Basement, Bedroom 1, Other
Basement Other
Main Level Bedrooms 2
Interior
Hot Water Natural Gas
Heating Forced Air
Cooling Central A/C
Equipment Dryer, Oven/Range - Gas, Range Hood, Refrigerator, Washer
Fireplace N
Appliance Dryer, Oven/Range - Gas, Range Hood, Refrigerator, Washer
Heat Source Natural Gas
Exterior
Parking Features Garage - Front Entry
Garage Spaces 1.0
Water Access N
Roof Type Asphalt
Accessibility None
Total Parking Spaces 1
Garage Y
Building
Story 2
Foundation Other
Sewer Public Sewer
Water Public
Architectural Style Cape Cod
Level or Stories 2
Additional Building Above Grade, Below Grade
Structure Type Plaster Walls
New Construction N
Schools
School District Baltimore County Public Schools
Others
Senior Community No
Tax ID 04090907581041
Ownership Fee Simple
SqFt Source Assessor
Security Features Security System
Special Listing Condition Standard


"My job is to find and attract mastery-based agents to the office, protect the culture, and make sure everyone is happy! "
4 Park Plaza Suite 200B, WYOMISSING, Pennsylvania, 19610, USA






