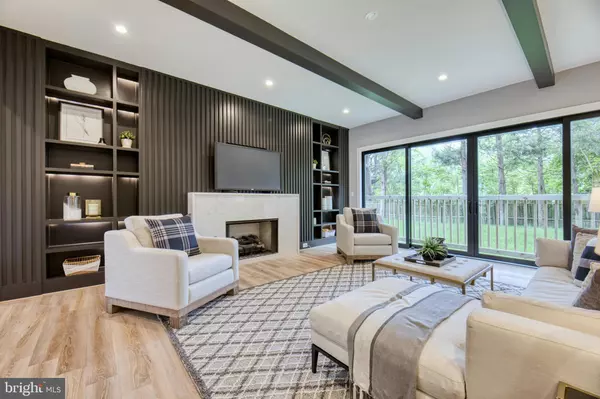
7 Beds
7 Baths
7,213 SqFt
7 Beds
7 Baths
7,213 SqFt
Key Details
Property Type Single Family Home
Sub Type Detached
Listing Status Pending
Purchase Type For Sale
Square Footage 7,213 sqft
Price per Sqft $400
Subdivision Heather Hill
MLS Listing ID VAFX2211672
Style Contemporary,French
Bedrooms 7
Full Baths 6
Half Baths 1
HOA Y/N N
Abv Grd Liv Area 5,113
Originating Board BRIGHT
Year Built 2024
Annual Tax Amount $32,012
Tax Year 2024
Lot Size 10,805 Sqft
Acres 0.25
Property Description
Crafted by Anchor Homes, this contemporary style abode exudes luxury at every turn. The primary suite indulges with a palatial closet, a decadent freestanding tub, dual vanities, and the possibility of an additional wet bar. The fully finished basement is a haven of leisure, featuring a media room, wet bar, and a sprawling recreation area finished with Luxury Vinyl Flooring. Each bedroom is appointed with its own walk-in closet, ensuring ample storage solutions for residents.
𝐂𝐨𝐧𝐭𝐫𝐚𝐜𝐭 𝐦𝐮𝐬𝐭 𝐛𝐞 𝐫𝐚𝐭𝐢𝐟𝐢𝐞𝐝 𝐚𝐧𝐝 𝐟𝐮𝐥𝐥 𝐝𝐞𝐩𝐨𝐬𝐢𝐭 𝐩𝐚𝐢𝐝 𝐛𝐲 𝟎𝟏/𝟎𝟐/𝟐𝟎𝟐𝟒 𝐟𝐨𝐫 𝐍𝐞𝐰 𝐘𝐞𝐚𝐫 𝐏𝐫𝐨𝐦𝐨𝐭𝐢𝐨𝐧 𝐚𝐧𝐝 𝐇𝐨𝐥𝐢𝐝𝐚𝐲 𝐏𝐫𝐢𝐜𝐢𝐧𝐠 𝐎𝐟𝐟𝐞𝐫 𝐏𝐫𝐢𝐜𝐞. Don't miss this opportunity to acquire a residence meticulously designed for luxurious modern living. Seize the chance to make 1002 Salt Meadow Ln your distinguished address in McLean.
Location
State VA
County Fairfax
Zoning 130
Rooms
Basement Walkout Stairs, Fully Finished
Main Level Bedrooms 1
Interior
Hot Water Natural Gas
Heating Heat Pump(s)
Cooling Central A/C
Flooring Engineered Wood, Carpet, Luxury Vinyl Plank
Fireplaces Number 1
Fireplaces Type Gas/Propane
Fireplace Y
Heat Source Natural Gas
Laundry Hookup, Upper Floor
Exterior
Parking Features Garage - Front Entry, Built In, Oversized
Garage Spaces 2.0
Fence Fully
Water Access N
Roof Type Architectural Shingle
Accessibility None
Attached Garage 2
Total Parking Spaces 2
Garage Y
Building
Story 3
Foundation Slab
Sewer Public Sewer
Water Public
Architectural Style Contemporary, French
Level or Stories 3
Additional Building Above Grade, Below Grade
Structure Type 9'+ Ceilings
New Construction Y
Schools
Elementary Schools Churchill Road
Middle Schools Cooper
High Schools Langley
School District Fairfax County Public Schools
Others
Senior Community No
Tax ID 0213 19 0002
Ownership Fee Simple
SqFt Source Assessor
Special Listing Condition Standard


"My job is to find and attract mastery-based agents to the office, protect the culture, and make sure everyone is happy! "
4 Park Plaza Suite 200B, WYOMISSING, Pennsylvania, 19610, USA






