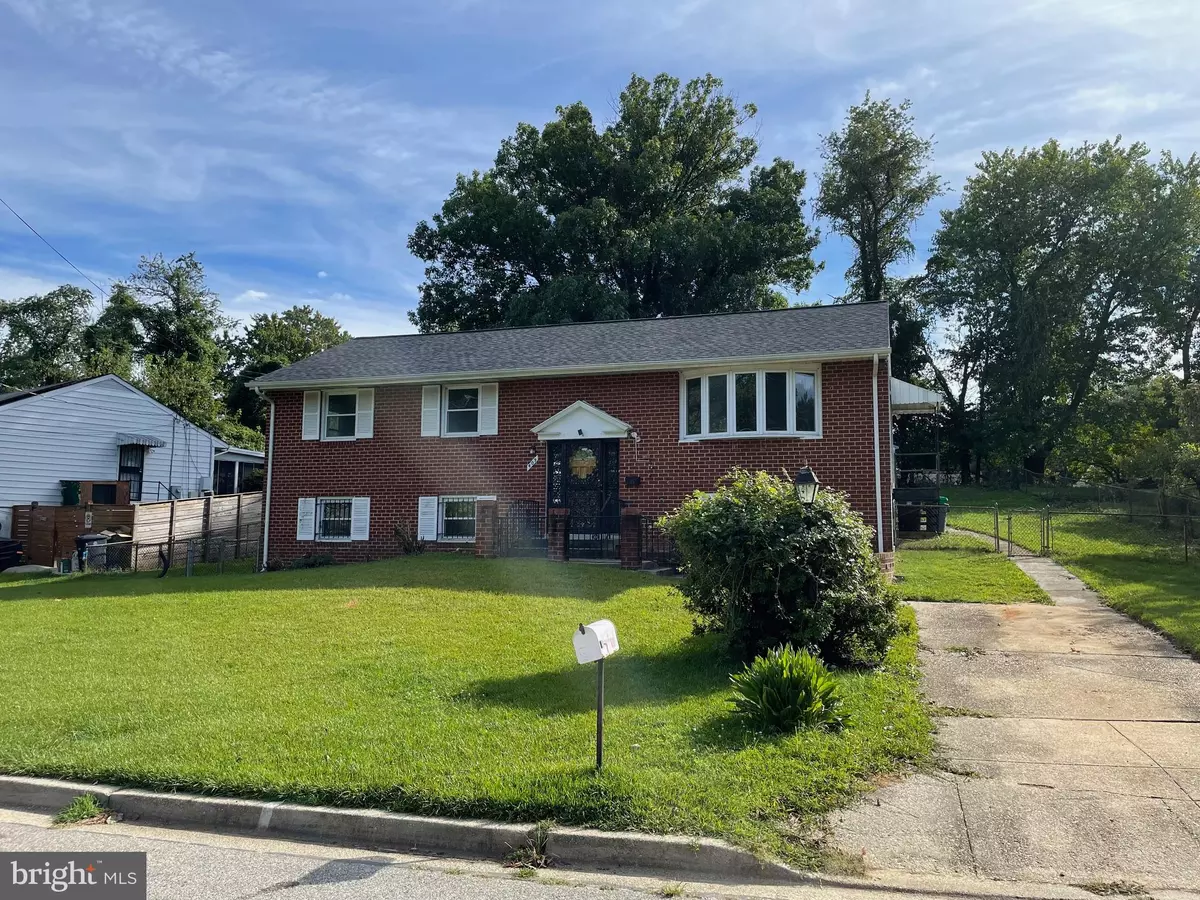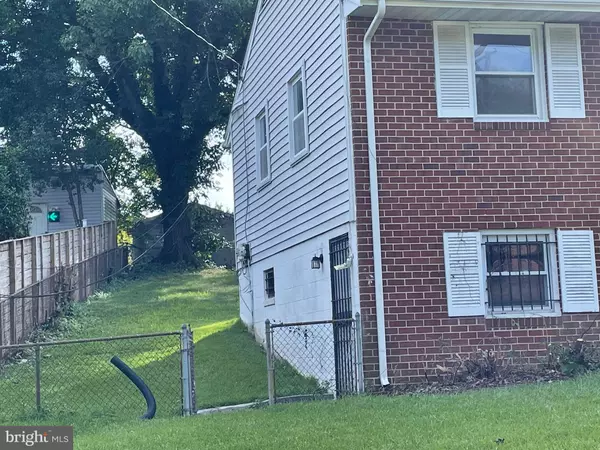
5 Beds
3 Baths
1,200 SqFt
5 Beds
3 Baths
1,200 SqFt
Key Details
Property Type Single Family Home
Sub Type Detached
Listing Status Active
Purchase Type For Sale
Square Footage 1,200 sqft
Price per Sqft $287
Subdivision Millwood
MLS Listing ID MDPG2133812
Style Split Foyer
Bedrooms 5
Full Baths 2
Half Baths 1
HOA Y/N N
Abv Grd Liv Area 1,200
Originating Board BRIGHT
Year Built 1966
Annual Tax Amount $4,826
Tax Year 2024
Lot Size 0.257 Acres
Acres 0.26
Property Description
Location
State MD
County Prince Georges
Zoning RSF95
Rooms
Other Rooms Living Room, Kitchen, Recreation Room, Utility Room
Basement Connecting Stairway, Fully Finished, Improved
Main Level Bedrooms 3
Interior
Interior Features Attic, Carpet, Dining Area, Kitchen - Table Space, Wood Floors
Hot Water Electric
Cooling Central A/C
Fireplace N
Heat Source Central, Natural Gas
Laundry None
Exterior
Garage Spaces 2.0
Fence Rear, Chain Link
Utilities Available Electric Available, Natural Gas Available, Water Available
Water Access N
View Street
Accessibility Flooring Mod, Level Entry - Main
Total Parking Spaces 2
Garage N
Building
Story 2
Foundation Other
Sewer Public Sewer
Water Public
Architectural Style Split Foyer
Level or Stories 2
Additional Building Above Grade, Below Grade
New Construction N
Schools
Elementary Schools John H. Bayne
Middle Schools Walker Mill
High Schools Central
School District Prince George'S County Public Schools
Others
Senior Community No
Tax ID 17181989383
Ownership Fee Simple
SqFt Source Assessor
Acceptable Financing Cash, Conventional, FHA 203(k)
Listing Terms Cash, Conventional, FHA 203(k)
Financing Cash,Conventional,FHA 203(k)
Special Listing Condition REO (Real Estate Owned)


"My job is to find and attract mastery-based agents to the office, protect the culture, and make sure everyone is happy! "
4 Park Plaza Suite 200B, WYOMISSING, Pennsylvania, 19610, USA






