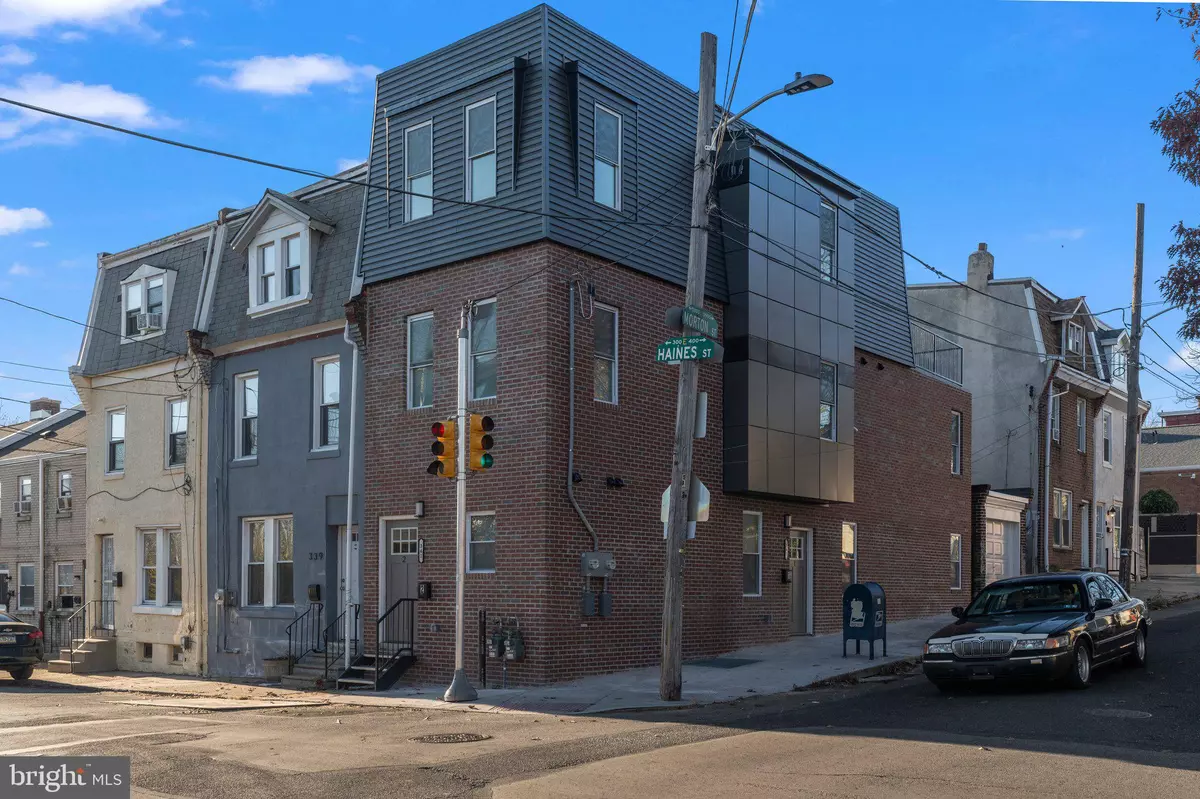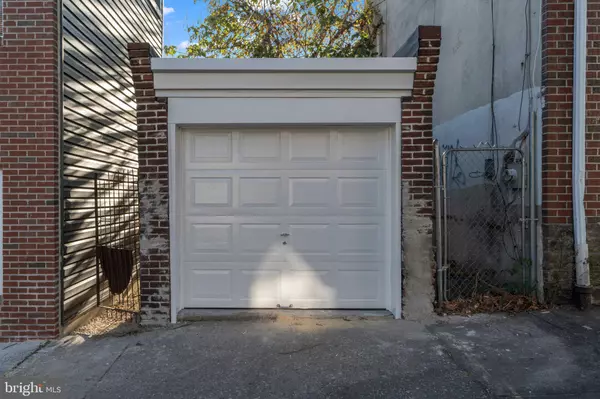
1,948 SqFt
1,948 SqFt
Key Details
Property Type Multi-Family, Townhouse
Sub Type End of Row/Townhouse
Listing Status Active
Purchase Type For Sale
Square Footage 1,948 sqft
Price per Sqft $225
Subdivision Germantown
MLS Listing ID PAPH2422814
Style Straight Thru
Abv Grd Liv Area 1,669
Originating Board BRIGHT
Year Built 1900
Annual Tax Amount $2,003
Tax Year 2024
Lot Size 849 Sqft
Acres 0.02
Lot Dimensions 13.00 x 65.00
Property Description
Let’s start the tour with Unit A, a stylish haven offering two bedrooms and two full bathrooms. The heart of this unit is undoubtedly the modern kitchen, featuring multi-tone cabinetry, quartz countertops, and shiny stainless steel appliances, all blending seamlessly with luxury flooring. The open-concept living area is illuminated by chic recessed lighting, creating a warm, inviting ambiance. Not to be overlooked, the basement sports sleek porcelain tile flooring, adding that extra bit of flair.
Venture up to Unit B and discover bi-level living at its finest, with high-end finishes that will make you the envy of your friends. This larger unit boasts three spacious bedrooms, including a luxurious primary bedroom on the top level. This private retreat comes complete with an en-suite bathroom and a walk-in closet fit for royalty. Exposed brick in the living area adds a touch of urban charm, while the rooftop deck, accessible via a glass door, offers a private escape with spectacular views.
Both units feature central air conditioning, Bluetooth surround sound systems, and handy laundry hook-ups, blending convenience with cutting-edge technology. Don’t let this unique opportunity slip through your fingers—schedule a showing today and step into the future of living!
Location
State PA
County Philadelphia
Area 19144 (19144)
Zoning RSA5
Rooms
Basement Fully Finished
Interior
Hot Water Electric
Heating Hot Water
Cooling Central A/C
Inclusions All appliances with no monetary value.
Fireplace N
Heat Source Electric, Natural Gas
Exterior
Parking Features Additional Storage Area
Garage Spaces 1.0
Water Access N
Accessibility None
Total Parking Spaces 1
Garage Y
Building
Foundation Brick/Mortar
Sewer Public Sewer
Water Public
Architectural Style Straight Thru
Additional Building Above Grade, Below Grade
New Construction N
Schools
School District Philadelphia City
Others
Tax ID 592005600
Ownership Fee Simple
SqFt Source Assessor
Acceptable Financing Cash, Conventional, FHA
Listing Terms Cash, Conventional, FHA
Financing Cash,Conventional,FHA
Special Listing Condition Standard


"My job is to find and attract mastery-based agents to the office, protect the culture, and make sure everyone is happy! "
4 Park Plaza Suite 200B, WYOMISSING, Pennsylvania, 19610, USA






