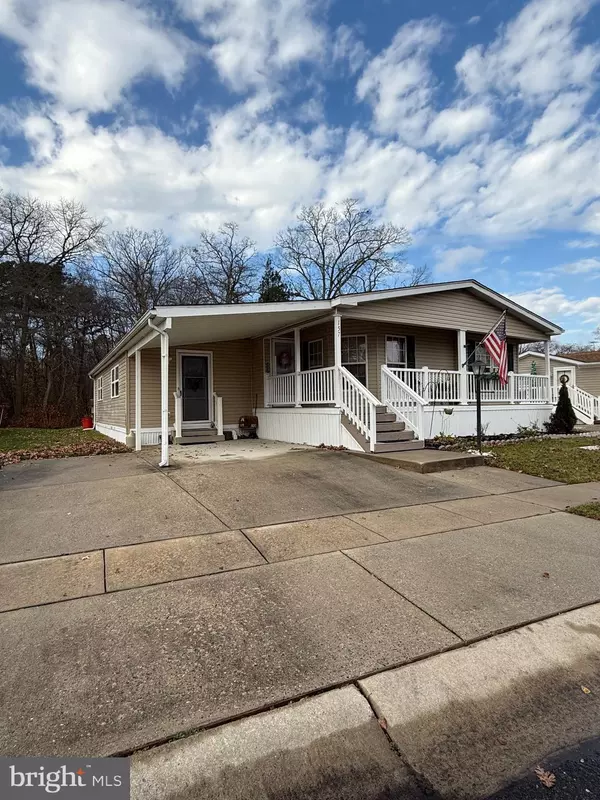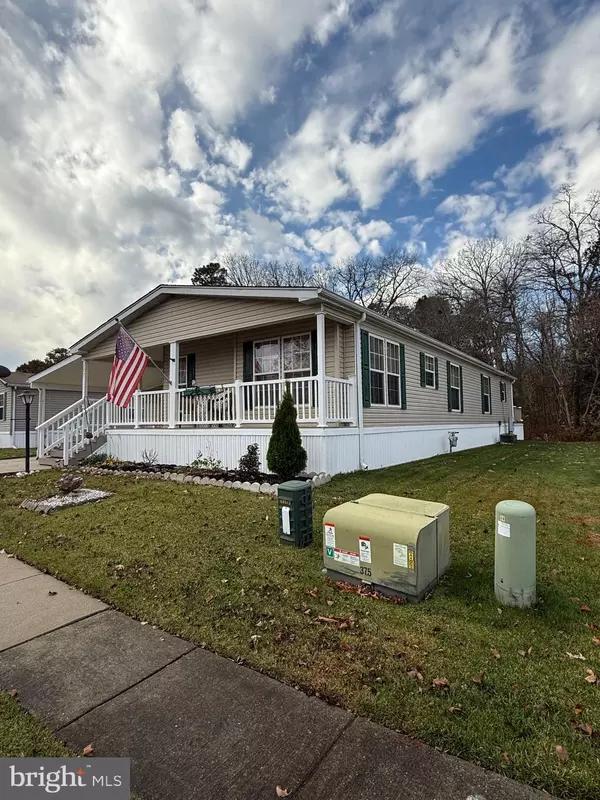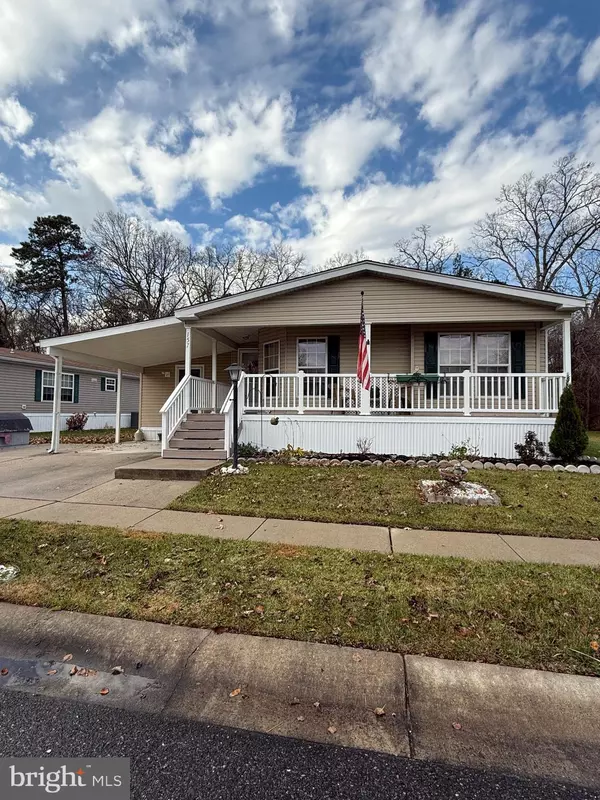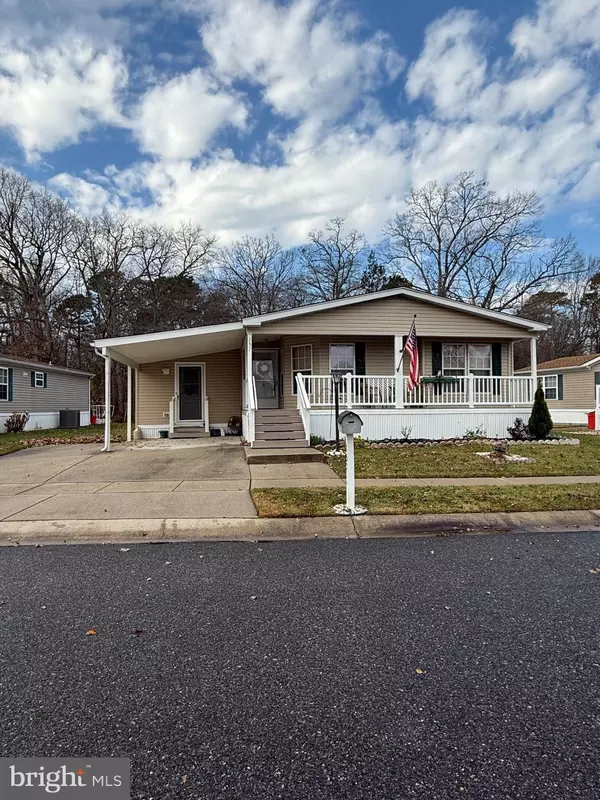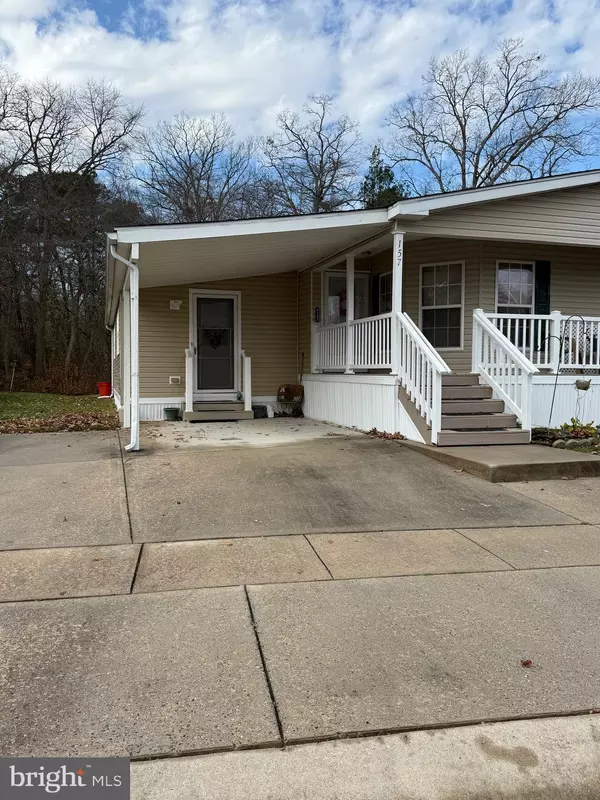3 Beds
2 Baths
3 Beds
2 Baths
Key Details
Property Type Manufactured Home
Sub Type Manufactured
Listing Status Active
Purchase Type For Sale
Subdivision Berrybranch
MLS Listing ID NJCB2021532
Style Modular/Pre-Fabricated
Bedrooms 3
Full Baths 2
HOA Y/N N
Originating Board BRIGHT
Year Built 2003
Tax Year 2024
Property Description
Adjacent to the kitchen, the dining room serves as another great space for hosting gatherings or enjoying a quiet dinner. The expansive family room adds to the home's versatility, with two entryways—one leading to the front of the house and the other to the back, offering easy access to the outdoors. Beautiful wood flooring is added feature in this room. Just off the family room, you'll find a full-sized laundry room with a utility sink and additional closet storage.
The master bedroom is generously sized, complete with a private door leading to a back deck that overlooks a wooded area, providing a peaceful retreat for morning coffee or relaxation. The master bathroom features dual sinks, a stand-up shower, and a luxurious jacuzzi tub. Additionally, the master suite boasts a spacious walk-in closet with dual access points.
Two more well-sized bedrooms and another full bathroom complete the home, offering comfort and space for all. The vinyl porch wraps around the front of the house, providing a lovely spot to sit and enjoy the view.
Outside, the concrete driveway offers plenty of parking space, and the backyard features a large shed for added storage. Residents of Berryman's Branch enjoy a variety of community amenities, including an inground pool, a playground for children, and a community center that hosts various events and activities throughout the year, creating a sense of community and connection.
Furniture is negotiable, and appliances will remain in the home as-is. The property is being sold as-is, and buyers are responsible to complete any necessary inspections. Don't miss out on the opportunity to tour this wonderful home—it's sure to go quickly!
Location
State NJ
County Cumberland
Area Vineland City (20614)
Zoning RESIDENTIAL
Rooms
Other Rooms Living Room, Family Room, Laundry
Main Level Bedrooms 3
Interior
Hot Water Natural Gas
Cooling Central A/C
Inclusions All appliances as is condition, w/d, refrigerator, stove, dishwasher, shed, patio furniture, entertainment cabinet, ceiling fans, all curtains and blinds, wooden shades in the family room.
Heat Source Natural Gas
Exterior
Garage Spaces 4.0
Water Access N
Accessibility 2+ Access Exits
Total Parking Spaces 4
Garage N
Building
Story 1
Sewer Public Septic
Water Public
Architectural Style Modular/Pre-Fabricated
Level or Stories 1
Additional Building Above Grade
New Construction N
Schools
School District City Of Vineland Board Of Education
Others
Senior Community No
Tax ID NO TAX RECORD
Ownership Fee Simple
SqFt Source Estimated
Special Listing Condition Standard

"My job is to find and attract mastery-based agents to the office, protect the culture, and make sure everyone is happy! "
4 Park Plaza Suite 200B, WYOMISSING, Pennsylvania, 19610, USA


