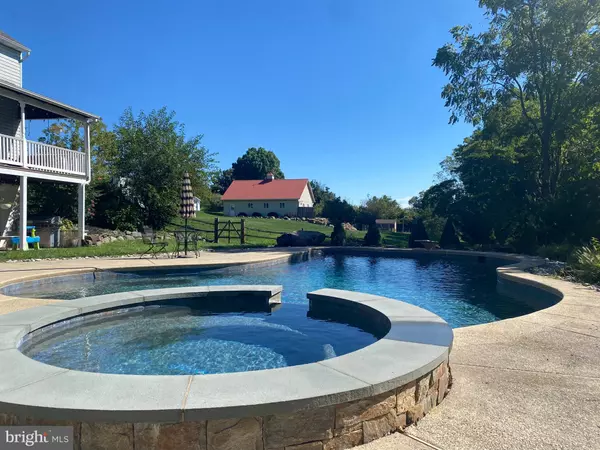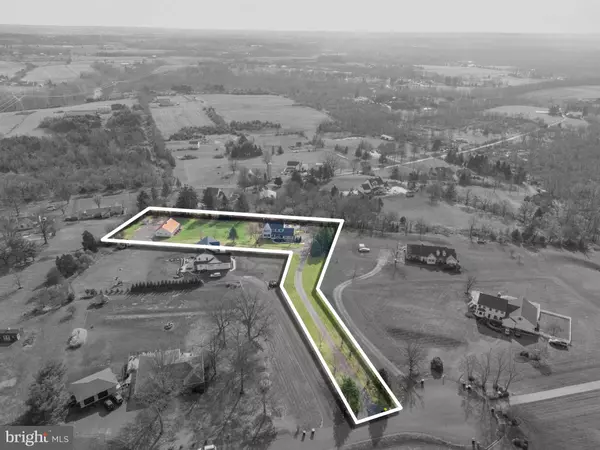
4 Beds
4 Baths
3,473 SqFt
4 Beds
4 Baths
3,473 SqFt
Key Details
Property Type Single Family Home
Sub Type Detached
Listing Status Pending
Purchase Type For Sale
Square Footage 3,473 sqft
Price per Sqft $234
Subdivision None Available
MLS Listing ID PAMC2124212
Style Colonial
Bedrooms 4
Full Baths 2
Half Baths 2
HOA Y/N N
Abv Grd Liv Area 2,673
Originating Board BRIGHT
Year Built 1990
Annual Tax Amount $11,125
Tax Year 2024
Lot Size 1.891 Acres
Acres 1.89
Lot Dimensions 50.00 x 0.00
Property Description
Location
State PA
County Montgomery
Area Salford Twp (10644)
Zoning R
Rooms
Other Rooms Living Room, Dining Room, Primary Bedroom, Bedroom 2, Bedroom 3, Kitchen, Family Room, Basement, Bedroom 1, Mud Room, Media Room
Basement Full, Daylight, Full, Fully Finished, Outside Entrance, Sump Pump
Interior
Interior Features Built-Ins, Butlers Pantry, Chair Railings, Crown Moldings, Dining Area, Family Room Off Kitchen, Kitchen - Gourmet, Kitchen - Island, Bathroom - Stall Shower, Bathroom - Tub Shower, Upgraded Countertops, Wainscotting, Walk-in Closet(s), WhirlPool/HotTub, Wood Floors
Hot Water Electric
Heating Forced Air, Heat Pump - Electric BackUp
Cooling Central A/C
Flooring Hardwood, Ceramic Tile, Carpet
Fireplaces Number 1
Fireplaces Type Wood
Inclusions washer, dryer in primary bedroom closet, dog bath in garage, the wood bar at patio area. wooden workbench in center of the pole barn, band saw in pole barn, tv in gym area of finished lower level, swingset
Equipment Built-In Range, Built-In Microwave, Dishwasher, Icemaker, Refrigerator, Stainless Steel Appliances
Furnishings No
Fireplace Y
Appliance Built-In Range, Built-In Microwave, Dishwasher, Icemaker, Refrigerator, Stainless Steel Appliances
Heat Source Electric, Propane - Leased
Laundry Upper Floor
Exterior
Exterior Feature Porch(es), Patio(s)
Parking Features Garage - Side Entry, Garage Door Opener, Additional Storage Area, Inside Access
Garage Spaces 7.0
Fence Partially
Pool In Ground, Saltwater, Heated
Utilities Available Cable TV
Water Access N
View Panoramic, Scenic Vista, Trees/Woods
Roof Type Asphalt
Accessibility None
Porch Porch(es), Patio(s)
Attached Garage 2
Total Parking Spaces 7
Garage Y
Building
Lot Description Backs to Trees, Cul-de-sac, Front Yard, Private, Rear Yard, SideYard(s), Sloping
Story 2
Foundation Concrete Perimeter
Sewer On Site Septic
Water Private, Well
Architectural Style Colonial
Level or Stories 2
Additional Building Above Grade, Below Grade
New Construction N
Schools
Elementary Schools Salford Hills
Middle Schools Indian Valley
High Schools Souderton Area Senior
School District Souderton Area
Others
Senior Community No
Tax ID 44-00-01096-102
Ownership Fee Simple
SqFt Source Assessor
Security Features Non-Monitored
Acceptable Financing Cash, Conventional
Listing Terms Cash, Conventional
Financing Cash,Conventional
Special Listing Condition Standard


"My job is to find and attract mastery-based agents to the office, protect the culture, and make sure everyone is happy! "
4 Park Plaza Suite 200B, WYOMISSING, Pennsylvania, 19610, USA






