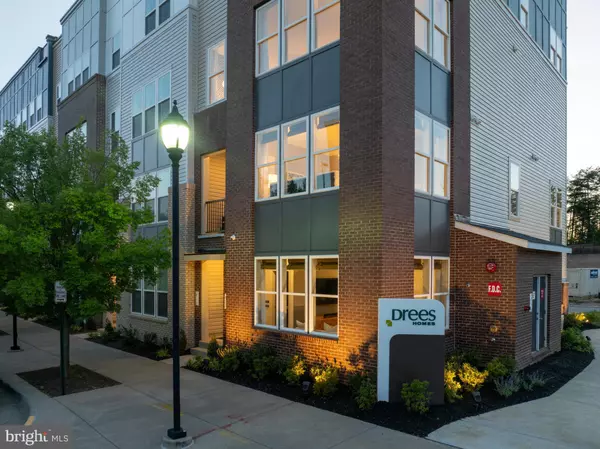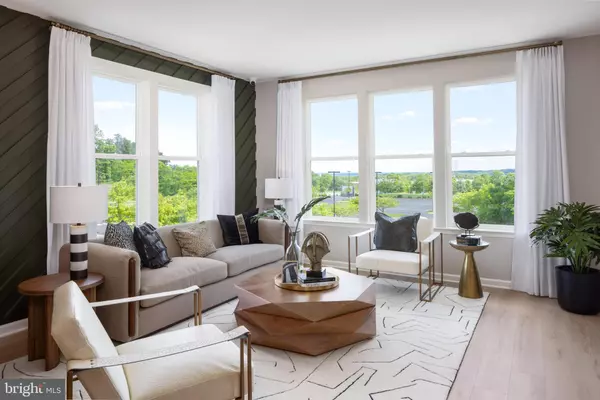
3 Beds
3 Baths
2,319 SqFt
3 Beds
3 Baths
2,319 SqFt
Key Details
Property Type Condo
Sub Type Condo/Co-op
Listing Status Active
Purchase Type For Sale
Square Footage 2,319 sqft
Price per Sqft $258
Subdivision Neabsco Commons
MLS Listing ID VAPW2083596
Style Bi-level,Contemporary
Bedrooms 3
Full Baths 2
Half Baths 1
Condo Fees $286/mo
HOA Fees $22/mo
HOA Y/N Y
Abv Grd Liv Area 2,319
Originating Board BRIGHT
Year Built 2024
Tax Year 2024
Property Description
Welcome to Neabsco Commons, an exciting new community offering spacious two-over-two condominium floor plans with the option of rooftop terraces. These elegant townhome-style condos perfectly blend contemporary design with functional living spaces, offering the ideal combination of comfort and style.
The Isaac features 2,319 sq. ft. of thoughtfully designed living space, including 3 bedrooms, 2.5 baths, and a one-car garage. The main level is an entertainer’s dream, with an open-concept layout that seamlessly connects the family room, dining area, and gourmet kitchen. The kitchen is a true highlight, showcasing a large island, granite countertops, and a generously sized walk-in pantry. A convenient pocket office rounds out the main level, perfect for working from home or managing everyday tasks.
Step outside and enjoy the spacious terrace off the living and dining area, or elevate your outdoor experience with the optional rooftop terrace—ideal for hosting gatherings or simply relaxing in the fresh air.
Upstairs, you'll find a versatile loft area, a dedicated laundry room, and three well-appointed bedrooms. The luxurious primary suite offers a private retreat with a spa-like ensuite bath, featuring dual sinks, a linen closet, a separate shower, and a private water closet. The expansive walk-in closet is sure to impress.
Neabsco Commons is ideally located just a short walk from Stonebridge Commons, where you can enjoy a variety of shops, restaurants, a movie theater, a gym, and a grocery store. With easy access to I-95, Route 1, and Washington D.C., you'll enjoy the convenience of city living with the comfort of a peaceful community.
Experience the spaciousness, style, and convenience of modern living at Neabsco Commons. Come see for yourself how today’s new condos can offer everything you need and more!
**The current pricing does not include Design Center upgrades. See Market Manager for list of upgrades & pricing. All interior images are of model home and are for illustrative purposes only.
Location
State VA
County Prince William
Zoning PMR
Rooms
Other Rooms Primary Bedroom, Bedroom 2, Bedroom 3, Laundry, Loft
Interior
Interior Features Bathroom - Stall Shower, Bathroom - Tub Shower, Combination Dining/Living, Combination Kitchen/Dining, Floor Plan - Open, Kitchen - Island, Pantry, Recessed Lighting, Upgraded Countertops, Walk-in Closet(s)
Hot Water Electric
Heating Heat Pump(s), Programmable Thermostat
Cooling Central A/C, Programmable Thermostat
Flooring Carpet, Ceramic Tile, Luxury Vinyl Plank, Partially Carpeted
Equipment Built-In Microwave, Dishwasher, Disposal, Energy Efficient Appliances, Exhaust Fan, Icemaker, Oven/Range - Electric, Refrigerator, Stainless Steel Appliances, Washer/Dryer Hookups Only, Water Heater
Furnishings No
Fireplace N
Window Features Double Pane,Energy Efficient,Low-E,Screens,Vinyl Clad
Appliance Built-In Microwave, Dishwasher, Disposal, Energy Efficient Appliances, Exhaust Fan, Icemaker, Oven/Range - Electric, Refrigerator, Stainless Steel Appliances, Washer/Dryer Hookups Only, Water Heater
Heat Source Electric
Laundry Hookup, Upper Floor
Exterior
Exterior Feature Deck(s), Terrace
Parking Features Garage - Rear Entry, Inside Access
Garage Spaces 1.0
Utilities Available Cable TV Available, Electric Available, Phone Available, Sewer Available, Under Ground, Water Available
Amenities Available Common Grounds, Jog/Walk Path, Tot Lots/Playground
Water Access N
View Street
Roof Type Asphalt
Accessibility 32\"+ wide Doors, Doors - Swing In
Porch Deck(s), Terrace
Attached Garage 1
Total Parking Spaces 1
Garage Y
Building
Lot Description Front Yard
Story 2
Foundation Slab
Sewer Public Sewer
Water Public
Architectural Style Bi-level, Contemporary
Level or Stories 2
Additional Building Above Grade, Below Grade
Structure Type 9'+ Ceilings,Dry Wall
New Construction Y
Schools
Elementary Schools Fitzgerald
Middle Schools Rippon
High Schools Freedom
School District Prince William County Public Schools
Others
Pets Allowed Y
HOA Fee Include Common Area Maintenance,Road Maintenance,Sewer,Snow Removal,Trash,Water
Senior Community No
Tax ID NO TAX RECORD
Ownership Condominium
Security Features Carbon Monoxide Detector(s),Main Entrance Lock,Non-Monitored,Smoke Detector,Sprinkler System - Indoor
Acceptable Financing Cash, FHA, Conventional, VA
Horse Property N
Listing Terms Cash, FHA, Conventional, VA
Financing Cash,FHA,Conventional,VA
Special Listing Condition Standard
Pets Allowed Cats OK, Dogs OK


"My job is to find and attract mastery-based agents to the office, protect the culture, and make sure everyone is happy! "
4 Park Plaza Suite 200B, WYOMISSING, Pennsylvania, 19610, USA






