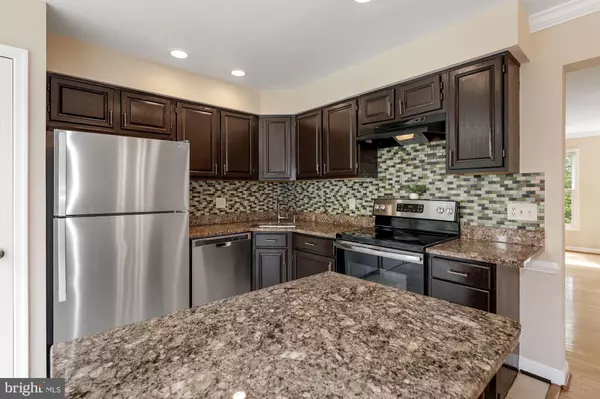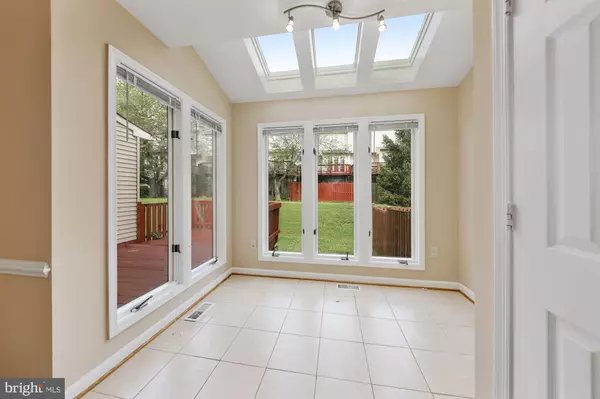
4 Beds
4 Baths
1,300 SqFt
4 Beds
4 Baths
1,300 SqFt
Key Details
Property Type Townhouse
Sub Type Interior Row/Townhouse
Listing Status Active
Purchase Type For Rent
Square Footage 1,300 sqft
Subdivision Brandermill
MLS Listing ID MDMC2157794
Style Colonial
Bedrooms 4
Full Baths 3
Half Baths 1
HOA Y/N N
Abv Grd Liv Area 1,300
Originating Board BRIGHT
Year Built 1989
Lot Size 1,400 Sqft
Acres 0.03
Property Description
Additional features include brand new a stainless- steel refrigerator b rand new carpet upper and lower levels. Brand new fridge and newer Freshly painted throughout. Includes one corner reserved parking space (#222) and unreserved spaces too. Minutes to Wegmans, restaurants, shopping, I-270, and public transportation. Available January 1st. 2-year lease is preferred.
Location
State MD
County Montgomery
Zoning RT12.
Rooms
Basement Other
Interior
Interior Features Carpet, Combination Kitchen/Dining, Dining Area, Floor Plan - Open, Kitchen - Eat-In, Kitchen - Table Space, Primary Bath(s), Pantry, Walk-in Closet(s), Window Treatments
Hot Water Electric
Heating Forced Air
Cooling Central A/C
Fireplaces Number 1
Equipment Dishwasher, Disposal, Dryer, Oven/Range - Electric, Washer, Water Heater
Furnishings No
Fireplace Y
Appliance Dishwasher, Disposal, Dryer, Oven/Range - Electric, Washer, Water Heater
Heat Source Electric
Laundry Washer In Unit, Dryer In Unit
Exterior
Parking On Site 1
Utilities Available Cable TV
Water Access N
Accessibility Other
Garage N
Building
Story 3
Foundation Concrete Perimeter
Sewer Public Sewer
Water Public
Architectural Style Colonial
Level or Stories 3
Additional Building Above Grade
New Construction N
Schools
School District Montgomery County Public Schools
Others
Pets Allowed Y
Senior Community No
Tax ID 160902055758
Ownership Other
SqFt Source Assessor
Miscellaneous Common Area Maintenance,Parking,Trash Removal,Taxes
Pets Allowed Case by Case Basis


"My job is to find and attract mastery-based agents to the office, protect the culture, and make sure everyone is happy! "
4 Park Plaza Suite 200B, WYOMISSING, Pennsylvania, 19610, USA






