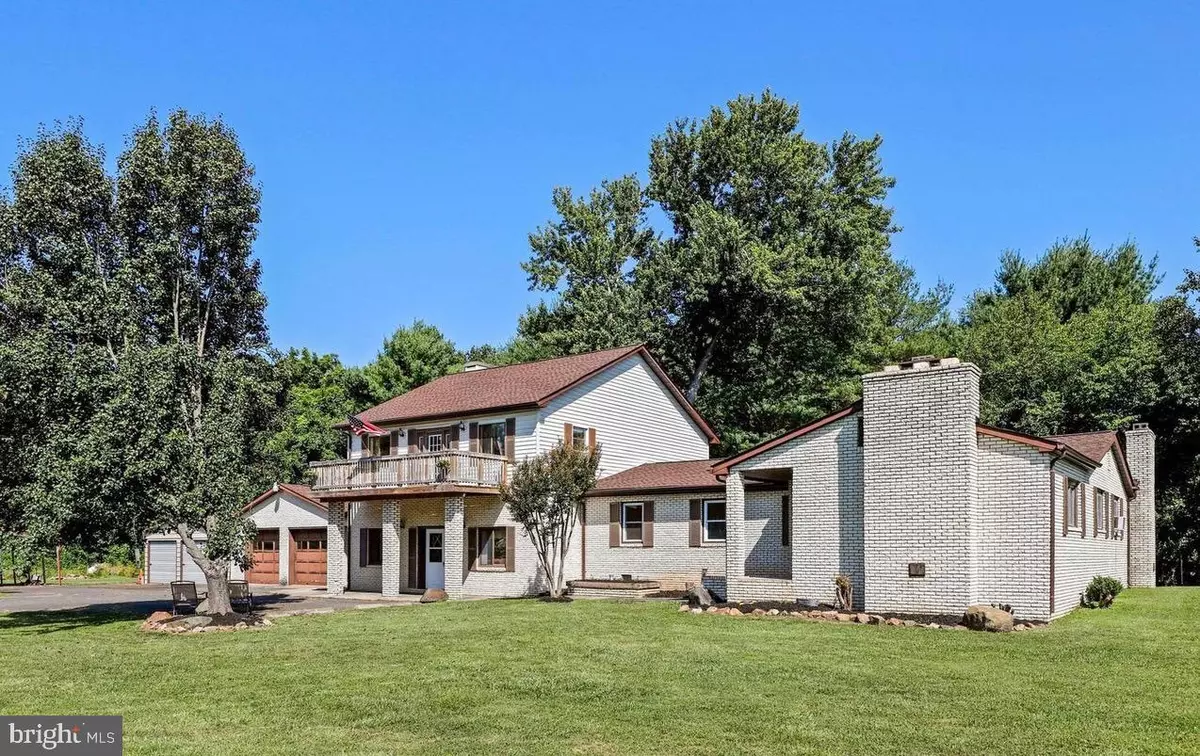4 Beds
3 Baths
3,639 SqFt
4 Beds
3 Baths
3,639 SqFt
Key Details
Property Type Single Family Home
Sub Type Detached
Listing Status Active
Purchase Type For Sale
Square Footage 3,639 sqft
Price per Sqft $208
Subdivision None Available
MLS Listing ID VAST2034788
Style Traditional,Ranch/Rambler
Bedrooms 4
Full Baths 3
HOA Y/N N
Abv Grd Liv Area 3,639
Originating Board BRIGHT
Year Built 1974
Annual Tax Amount $5,300
Tax Year 2024
Lot Size 10.000 Acres
Acres 10.0
Property Description
Spanning an impressive 10 acres, this property offers a vast canvas of possibilities, with 6+ acres of enchanting wooded land perfect for exploration and creating your own private retreat, features meticulously groomed paths and trails, ideal for peaceful strolls or outdoor adventures. For the avid entertainer or recreation enthusiast, a newly built 9-hole disc golf course adds a distinctive charm to this one-of-a-kind estate.
Set far back from the main road for ultimate seclusion, this home boasts a fully remodeled bar and billiard room, designed to impress your guests and create unforgettable memories. The primary side of the home has been upgraded with two mini-split systems, ensuring year-round comfort. Above the rec room, the expansive primary bedroom offers an en-suite bathroom and a private balcony, providing a serene retreat.
Exceptional features include:
- An oversized two-car attached garage
- A detached garage for additional vehicles, storage, or lawn equipment
- Three cozy fireplaces strategically located throughout the home
- A convenient home office adjacent to the kitchen, perfect for remote work or study
Whether you're envisioning a private sanctuary or exploring its vast investment potential, this property combines practicality with undeniable charm. Located in a prime area with easy access to Stafford and surrounding communities, this home is a rare gem waiting to be discovered.
Don't miss the chance to transform this exceptional estate into your unique vision. Schedule your private tour today and prepare to be captivated!
Location
State VA
County Stafford
Zoning A1
Rooms
Main Level Bedrooms 3
Interior
Interior Features Ceiling Fan(s), Carpet, Built-Ins
Hot Water Electric
Heating Forced Air, Baseboard - Electric
Cooling Ductless/Mini-Split
Flooring Carpet, Laminated
Equipment Dryer, Washer, Refrigerator, Icemaker, Stove
Appliance Dryer, Washer, Refrigerator, Icemaker, Stove
Heat Source Electric
Laundry Main Floor
Exterior
Parking Features Garage Door Opener
Garage Spaces 2.0
Water Access N
Accessibility None
Attached Garage 2
Total Parking Spaces 2
Garage Y
Building
Story 2
Foundation Slab
Sewer Septic = # of BR
Water Private, Well
Architectural Style Traditional, Ranch/Rambler
Level or Stories 2
Additional Building Above Grade, Below Grade
Structure Type 2 Story Ceilings
New Construction N
Schools
School District Stafford County Public Schools
Others
Senior Community No
Tax ID 17 14N
Ownership Fee Simple
SqFt Source Estimated
Special Listing Condition Standard

"My job is to find and attract mastery-based agents to the office, protect the culture, and make sure everyone is happy! "
4 Park Plaza Suite 200B, WYOMISSING, Pennsylvania, 19610, USA

